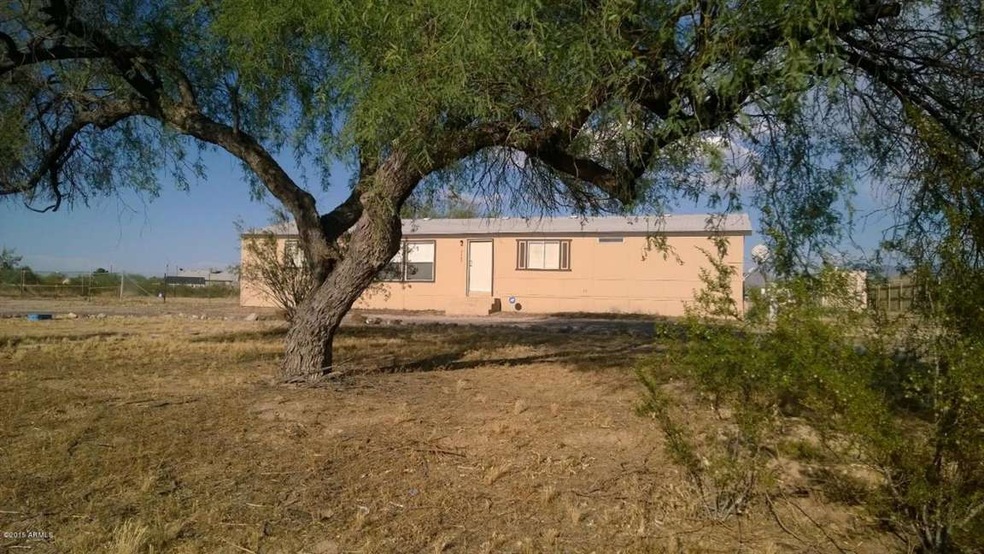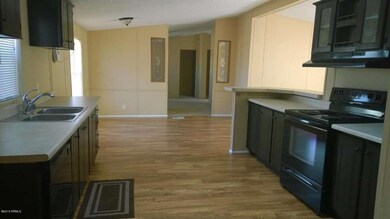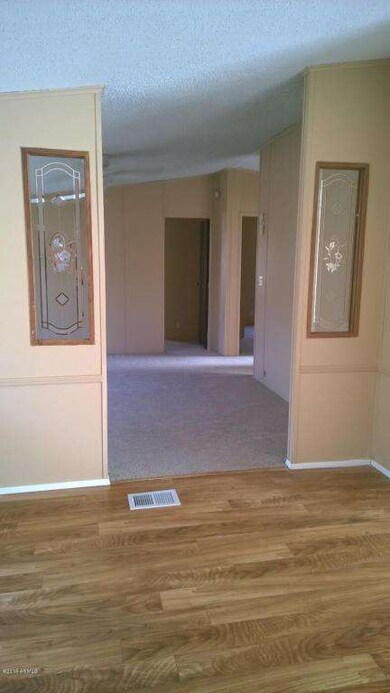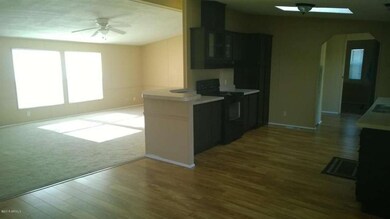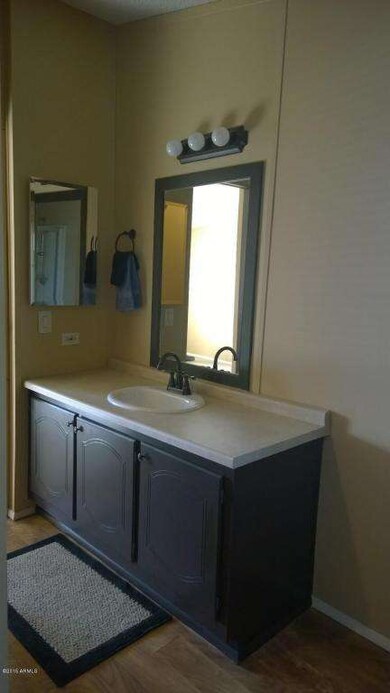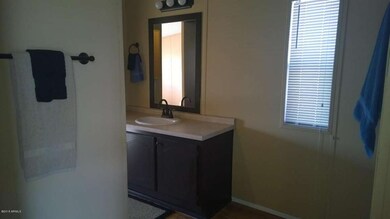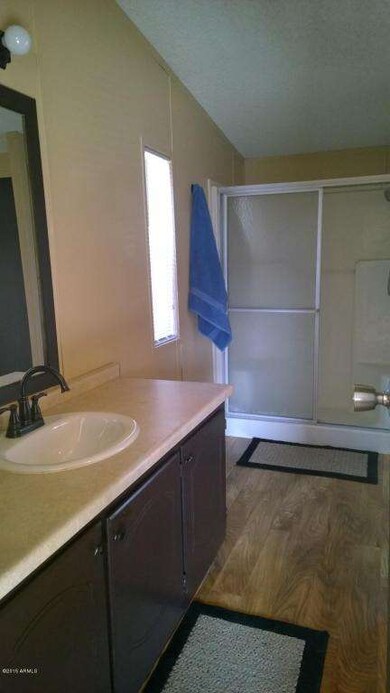
12629 S Tuthill Rd Buckeye, AZ 85326
Highlights
- Horses Allowed On Property
- Gated Parking
- Mountain View
- RV Gated
- 1.34 Acre Lot
- Vaulted Ceiling
About This Home
As of June 2015Need more room? 4 Bedrooms, 2 Baths, nearly 1800 SQFT on 1.34 acres. Open Floor-plan with Vaulted Ceilings. Spacious Kitchen with Breakfast Bar and Table Space. Formal Living/Dining plus Family room. Fresh paint inside and out and new flooring. Circular Driveway in front with mature trees in front and back. The large backyard is fenced with gate access. Large garden area is screened and fenced. Large storage container conveys separately. Private Water Company. The property is being sold in ''AS IS'' condition. The seller is providing a Home Warranty
Last Agent to Sell the Property
Faye Merritt
RE/MAX Professionals License #SA528900000 Listed on: 05/30/2015
Last Buyer's Agent
Faye Merritt
RE/MAX Professionals License #SA528900000 Listed on: 05/30/2015
Property Details
Home Type
- Mobile/Manufactured
Est. Annual Taxes
- $630
Year Built
- Built in 1994
Lot Details
- 1.34 Acre Lot
- Desert faces the front and back of the property
- Chain Link Fence
Home Design
- Wood Frame Construction
- Composition Roof
- Siding
Interior Spaces
- 1,793 Sq Ft Home
- 1-Story Property
- Vaulted Ceiling
- Ceiling Fan
- Double Pane Windows
- Mountain Views
Kitchen
- Eat-In Kitchen
- Breakfast Bar
Flooring
- Carpet
- Laminate
- Tile
Bedrooms and Bathrooms
- 4 Bedrooms
- Remodeled Bathroom
- 2 Bathrooms
Parking
- Gated Parking
- RV Gated
Schools
- Rainbow Valley Elementary School
- Estrella Foothills High School
Utilities
- Refrigerated Cooling System
- Heating Available
Additional Features
- No Interior Steps
- Outdoor Storage
- Horses Allowed On Property
Community Details
- No Home Owners Association
- Association fees include no fees
- Estrella Dells 1 Subdivision, Cavco Floorplan
Listing and Financial Details
- Home warranty included in the sale of the property
- Tax Lot 5
- Assessor Parcel Number 400-76-029
Similar Homes in Buckeye, AZ
Home Values in the Area
Average Home Value in this Area
Property History
| Date | Event | Price | Change | Sq Ft Price |
|---|---|---|---|---|
| 03/05/2025 03/05/25 | Price Changed | $370,000 | -1.3% | $206 / Sq Ft |
| 01/02/2025 01/02/25 | For Sale | $375,000 | +294.7% | $209 / Sq Ft |
| 06/15/2015 06/15/15 | Sold | $95,000 | +11.8% | $53 / Sq Ft |
| 06/05/2015 06/05/15 | For Sale | $85,000 | 0.0% | $47 / Sq Ft |
| 06/01/2015 06/01/15 | Pending | -- | -- | -- |
| 05/31/2015 05/31/15 | Pending | -- | -- | -- |
| 05/30/2015 05/30/15 | For Sale | $85,000 | -- | $47 / Sq Ft |
Tax History Compared to Growth
Agents Affiliated with this Home
-
Lleybeline Hernandez
L
Seller's Agent in 2025
Lleybeline Hernandez
Barrett Real Estate
(480) 685-2760
6 in this area
71 Total Sales
-
F
Seller's Agent in 2015
Faye Merritt
RE/MAX
Map
Source: Arizona Regional Multiple Listing Service (ARMLS)
MLS Number: 5286977
- 12601 S Hermit Rd
- 8715(appx) S 205th Ave
- 20512 W Teepee Rd Unit 1
- 20329 W Carver Rd
- 20345 W Carver Rd
- 20375 W Carver Rd
- 0 W Spur Rd Unit 1 6851417
- 0 W Spur Rd Unit 8 6851401
- 20165 W Moccasin Trail
- 0 S 207th Ave Unit 6680743
- 11815 S 207th Ave
- 19348 W Brave Rd
- 20438 W Carver Rd
- 20310 W Hubbard Rd
- 13430 S Garnet Rd
- 20644 W Carver Rd
- 13118 S 210th Dr
- 21037 W Rustler Rd
- 13408 S 210th Ln
- 12049 S Airport Rd
