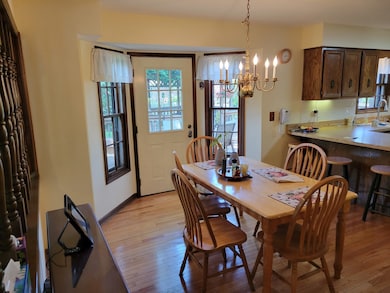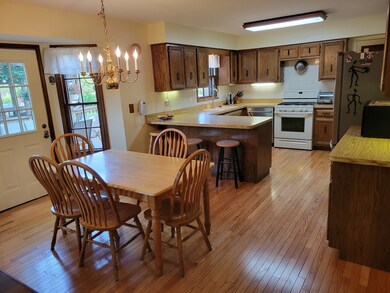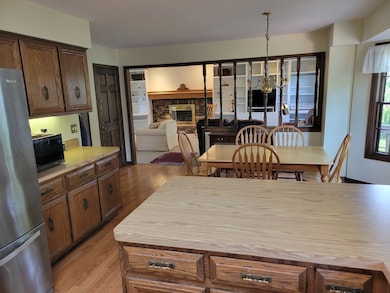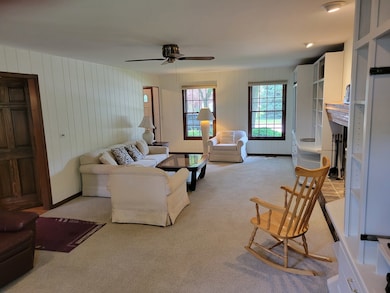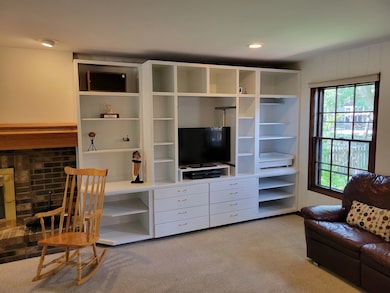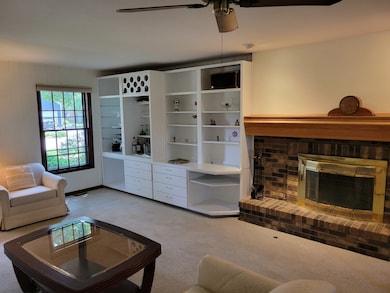
1263 Bainbridge Dr Naperville, IL 60563
Brookdale NeighborhoodEstimated payment $4,211/month
Highlights
- Recreation Room
- Great Room
- Breakfast Bar
- Brookdale Elementary School Rated A
- Formal Dining Room
- Living Room
About This Home
Spacious house in the coveted Brookdale neighborhood, around the corner from the elementary school and a short walk to the middle school. Four large bedrooms with an expansive walk-in closet off the Primary. Note the spacious Great Room with a centerpiece fireplace, complete with wall-to-wall cabinets. Original open Kitchen design, with eat-in area for comfortable entertaining, with adjoining formal Dining Room. Garage opens to a Laundry/mud room, adjacent to the screened porch for summer privacy enjoyment. An expansive deck and gazebo are ideal for tranquil outdoors relaxation and entertainment. Spacious Basement is partially finished, complete with bar facility and ample room for storage with built-in shelving and work bench. The roomy, open plan allows for creative use of the space. HVAC and roof were recently replaced. New hot water heater 7/25.
Listing Agent
Charles Rutenberg Realty of IL License #475133056 Listed on: 05/23/2025

Home Details
Home Type
- Single Family
Est. Annual Taxes
- $10,720
Year Built
- Built in 1987
Lot Details
- Lot Dimensions are 75x125
Parking
- 2 Car Garage
- Parking Included in Price
Home Design
- Brick Exterior Construction
Interior Spaces
- 2,578 Sq Ft Home
- 2-Story Property
- Family Room with Fireplace
- Great Room
- Living Room
- Formal Dining Room
- Recreation Room
- Basement Fills Entire Space Under The House
Kitchen
- Breakfast Bar
- Microwave
- Dishwasher
Bedrooms and Bathrooms
- 4 Bedrooms
- 4 Potential Bedrooms
Laundry
- Laundry Room
- Dryer
- Washer
Schools
- Brookdale Elementary School
- Hill Middle School
- Metea Valley High School
Utilities
- Forced Air Heating and Cooling System
- Heating System Uses Natural Gas
- Lake Michigan Water
Community Details
- Brookdale Subdivision, Jelinek Custom Homes Floorplan
Map
Home Values in the Area
Average Home Value in this Area
Tax History
| Year | Tax Paid | Tax Assessment Tax Assessment Total Assessment is a certain percentage of the fair market value that is determined by local assessors to be the total taxable value of land and additions on the property. | Land | Improvement |
|---|---|---|---|---|
| 2023 | $10,720 | $176,330 | $44,590 | $131,740 |
| 2022 | $10,480 | $164,350 | $41,210 | $123,140 |
| 2021 | $10,138 | $158,490 | $39,740 | $118,750 |
| 2020 | $10,124 | $158,490 | $39,740 | $118,750 |
| 2019 | $9,709 | $150,740 | $37,800 | $112,940 |
| 2018 | $9,867 | $150,390 | $36,830 | $113,560 |
| 2017 | $9,584 | $145,290 | $35,580 | $109,710 |
| 2016 | $9,396 | $139,440 | $34,150 | $105,290 |
| 2015 | $9,289 | $132,390 | $32,420 | $99,970 |
| 2014 | $9,090 | $125,680 | $30,530 | $95,150 |
| 2013 | $9,073 | $126,550 | $30,740 | $95,810 |
Property History
| Date | Event | Price | Change | Sq Ft Price |
|---|---|---|---|---|
| 07/18/2025 07/18/25 | Pending | -- | -- | -- |
| 06/01/2025 06/01/25 | For Sale | $599,000 | -- | $232 / Sq Ft |
Purchase History
| Date | Type | Sale Price | Title Company |
|---|---|---|---|
| Warranty Deed | $232,000 | -- |
Mortgage History
| Date | Status | Loan Amount | Loan Type |
|---|---|---|---|
| Open | $314,000 | New Conventional | |
| Closed | $314,000 | New Conventional | |
| Closed | $50,000 | Credit Line Revolving | |
| Closed | $324,800 | New Conventional | |
| Closed | $280,415 | New Conventional | |
| Closed | $236,300 | New Conventional | |
| Closed | $60,000 | Credit Line Revolving | |
| Closed | $175,000 | Unknown | |
| Closed | $10,000 | Stand Alone Second | |
| Closed | $182,000 | No Value Available |
Similar Homes in Naperville, IL
Source: Midwest Real Estate Data (MRED)
MLS Number: 12373588
APN: 07-10-204-022
- 1340 Mc Dowell Rd Unit 104
- 1561 Raymond Dr Unit 103
- 1505 Raymond Dr Unit 103
- 1525 Raymond Dr Unit 103
- 1329 Queensgreen Cir Unit 1301
- 1539 Abbotsford Dr
- 1340 Mcdowell Rd Unit 201
- 1563 Abbotsford Dr
- 1545 London Ct
- 1628 Westminster Dr
- 5S022 Raymond Dr
- 1505 Preston Rd
- 1509 Preston Rd
- 1549 Preston Rd
- 1704 Paddington Ave
- 864 Quin Ct Unit 201
- 1630 Lois Ann Ln
- 1117 Heatherton Dr
- 2815 Powell Ct Unit 212402
- 911 Sheridan Cir Unit 210505

