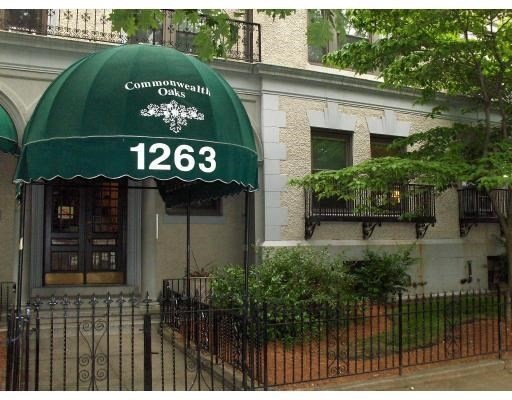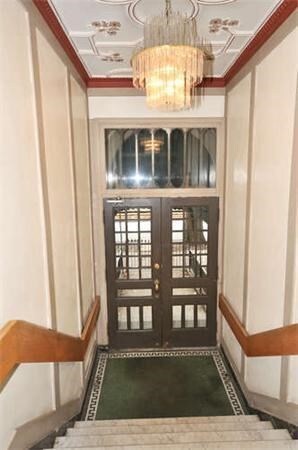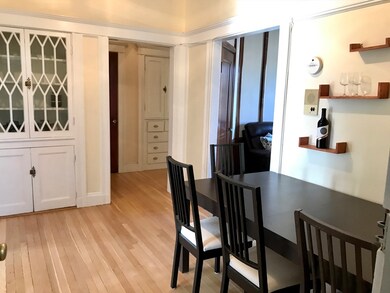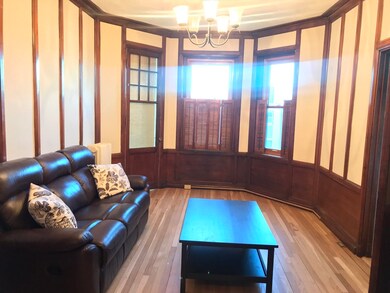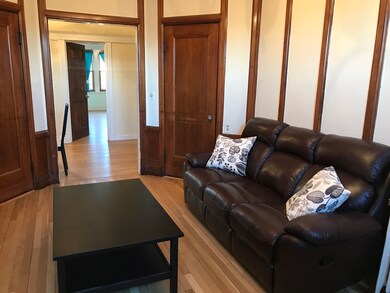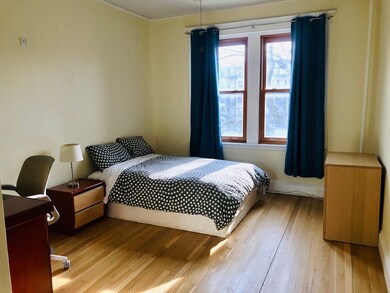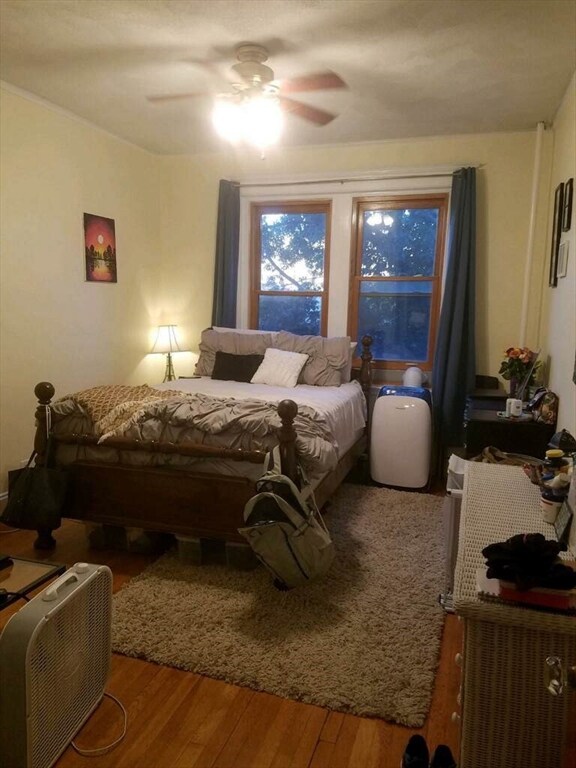
1263 Commonwealth Ave Unit 5 Allston, MA 02134
Commonwealth NeighborhoodHighlights
- Wood Flooring
- 1-minute walk to Harvard Avenue Station
- Baseboard Heating
- 1 Fireplace
- Window Unit Cooling System
- Laundry Facilities
About This Home
As of November 2024!!OPEN HOUSE CANCELLED!! Sunny 2-BR condo unit on Commonwealth Ave near Harvard St in Allston. Spacious living room with beautiful woodwork and original details, foyer with built-in china cabinet. Recently re-finished hardwood floors throughout, this unit has a super flexible floor plan, where it's currently being used as a 3-BR unit. This is a prime location right across from the green line T, on the corner of Harvard, walking distance to Brookline & so many restaurants, shops & retail. Easy access to BU, BC, Downtown, Longwood medical, and NEU. The unit is partially furnished with Sofa/Coffee Table, Dinning Table/Chairs, Desks/Chairs/Dressers, etc.The unit is partially furnished and move-in ready
Property Details
Home Type
- Condominium
Est. Annual Taxes
- $5,201
Year Built
- Built in 1920
HOA Fees
- $430 Monthly HOA Fees
Parking
- 1 Car Parking Space
Interior Spaces
- 1,000 Sq Ft Home
- 1-Story Property
- 1 Fireplace
Kitchen
- Range<<rangeHoodToken>>
- Dishwasher
Flooring
- Wood
- Tile
Bedrooms and Bathrooms
- 2 Bedrooms
- 1 Full Bathroom
Utilities
- Window Unit Cooling System
- Baseboard Heating
- Hot Water Heating System
Listing and Financial Details
- Assessor Parcel Number 1208470
Community Details
Overview
- Association fees include heat, water, sewer, insurance, maintenance structure, ground maintenance, snow removal, trash, reserve funds
- 32 Units
- Mid-Rise Condominium
Amenities
- Laundry Facilities
Ownership History
Purchase Details
Home Financials for this Owner
Home Financials are based on the most recent Mortgage that was taken out on this home.Purchase Details
Home Financials for this Owner
Home Financials are based on the most recent Mortgage that was taken out on this home.Purchase Details
Home Financials for this Owner
Home Financials are based on the most recent Mortgage that was taken out on this home.Purchase Details
Home Financials for this Owner
Home Financials are based on the most recent Mortgage that was taken out on this home.Similar Homes in the area
Home Values in the Area
Average Home Value in this Area
Purchase History
| Date | Type | Sale Price | Title Company |
|---|---|---|---|
| Condominium Deed | $610,000 | None Available | |
| Condominium Deed | $610,000 | None Available | |
| Not Resolvable | $480,000 | -- | |
| Deed | $339,000 | -- | |
| Deed | $339,000 | -- | |
| Deed | $339,000 | -- | |
| Deed | $339,000 | -- |
Mortgage History
| Date | Status | Loan Amount | Loan Type |
|---|---|---|---|
| Previous Owner | $288,000 | Adjustable Rate Mortgage/ARM | |
| Previous Owner | $262,600 | No Value Available | |
| Previous Owner | $271,200 | Purchase Money Mortgage | |
| Previous Owner | $271,200 | Purchase Money Mortgage |
Property History
| Date | Event | Price | Change | Sq Ft Price |
|---|---|---|---|---|
| 06/24/2025 06/24/25 | For Rent | $3,750 | 0.0% | -- |
| 11/15/2024 11/15/24 | Sold | $610,000 | +2.5% | $610 / Sq Ft |
| 10/05/2024 10/05/24 | Pending | -- | -- | -- |
| 10/03/2024 10/03/24 | For Sale | $595,000 | 0.0% | $595 / Sq Ft |
| 04/30/2021 04/30/21 | Rented | $2,600 | 0.0% | -- |
| 04/23/2021 04/23/21 | Under Contract | -- | -- | -- |
| 04/07/2021 04/07/21 | For Rent | $2,600 | 0.0% | -- |
| 01/13/2017 01/13/17 | Sold | $480,000 | +6.8% | $480 / Sq Ft |
| 12/10/2016 12/10/16 | Pending | -- | -- | -- |
| 12/07/2016 12/07/16 | For Sale | $449,500 | 0.0% | $450 / Sq Ft |
| 07/15/2014 07/15/14 | Rented | $2,500 | 0.0% | -- |
| 06/15/2014 06/15/14 | Under Contract | -- | -- | -- |
| 05/22/2014 05/22/14 | For Rent | $2,500 | -- | -- |
Tax History Compared to Growth
Tax History
| Year | Tax Paid | Tax Assessment Tax Assessment Total Assessment is a certain percentage of the fair market value that is determined by local assessors to be the total taxable value of land and additions on the property. | Land | Improvement |
|---|---|---|---|---|
| 2025 | $6,844 | $591,000 | $0 | $591,000 |
| 2024 | $5,160 | $473,400 | $0 | $473,400 |
| 2023 | $5,084 | $473,400 | $0 | $473,400 |
| 2022 | $4,859 | $446,600 | $0 | $446,600 |
| 2021 | $4,765 | $446,600 | $0 | $446,600 |
| 2020 | $4,984 | $472,000 | $0 | $472,000 |
| 2019 | $4,878 | $462,800 | $0 | $462,800 |
| 2018 | $3,716 | $354,600 | $0 | $354,600 |
| 2017 | $3,478 | $328,400 | $0 | $328,400 |
| 2016 | $3,314 | $301,300 | $0 | $301,300 |
| 2015 | $3,845 | $317,500 | $0 | $317,500 |
| 2014 | $3,631 | $288,600 | $0 | $288,600 |
Agents Affiliated with this Home
-
Susan Fei

Seller's Agent in 2024
Susan Fei
United Real Estate, LLC
(617) 515-7232
2 in this area
53 Total Sales
-
Doug Andrade

Buyer's Agent in 2021
Doug Andrade
eXp Realty
(561) 504-2047
8 Total Sales
-
Alexander Siopy
A
Seller's Agent in 2017
Alexander Siopy
Jeffrey Toll
(617) 407-7777
5 Total Sales
-
Benjamin Hicks

Buyer's Agent in 2014
Benjamin Hicks
Bridgemont Realty LLC
(617) 529-0751
1 in this area
13 Total Sales
Map
Source: MLS Property Information Network (MLS PIN)
MLS Number: 73298577
APN: ALLS-000000-000021-000866-000058
- 1267 Commonwealth Ave Unit 1
- 1269 Commonwealth Ave Unit 2
- 1258 Commonwealth Ave Unit 8
- 39 Glenville Ave Unit 2
- 69 Quint Ave Unit 7
- 16 Royce Rd Unit 4
- 21 Park Vale Ave Unit 2
- 29 Park Vale Ave Unit 5
- 56 Park Vale Ave Unit 10
- 514 Harvard St Unit 2D
- 514 Harvard St Unit B1
- 514 Harvard St Unit B2
- 85 Brainerd Rd Unit 202
- 39 Chester St
- 130 Glenville Ave
- 35 Russell St Unit 1
- 57 Brighton Ave Unit A
- 57 Brighton Ave Unit C
- 57 Brighton Ave Unit B
- 57 Brighton Ave Unit D
