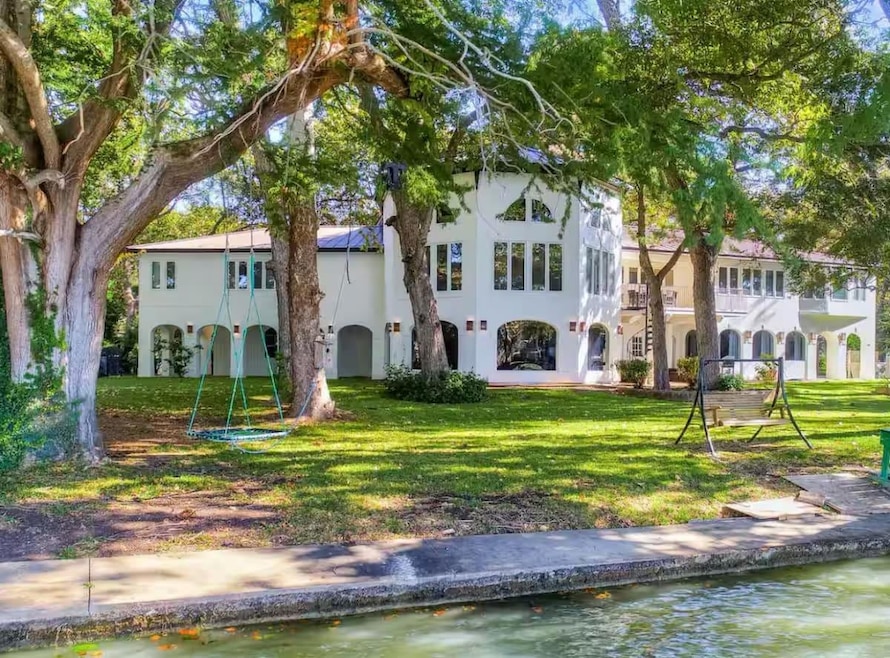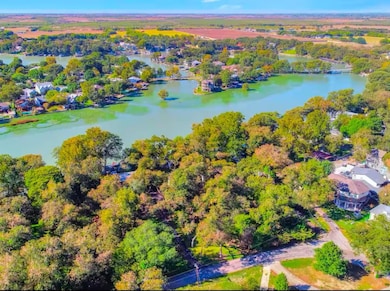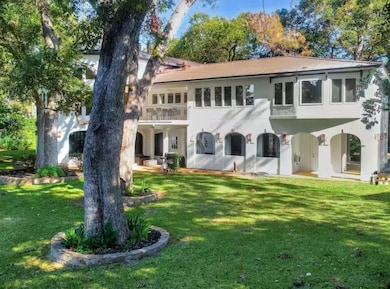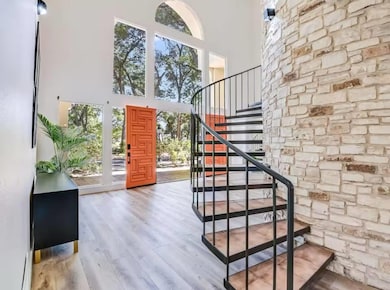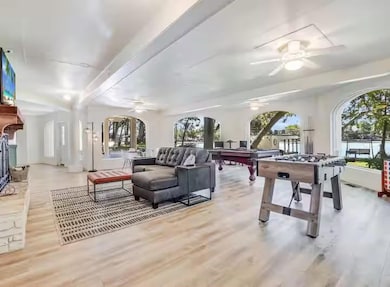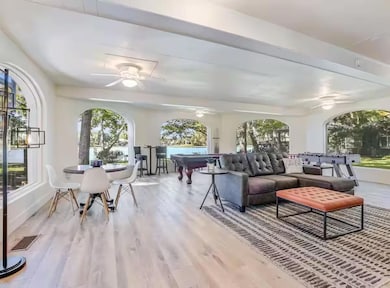1263 Terminal Loop Rd Mc Queeney, TX 78123
Highlights
- Boathouse
- Deck
- High Ceiling
- Lake Front
- 2 Fireplaces
- Furnished
About This Home
Experience luxury lakefront living in this fully furnished, custom-designed two-story home with unparalleled views of Lake McQueeney from the main living and dining areas. Nestled on a beautifully landscaped 1.3-acre lot with towering trees and a circular drive, this seven bedroom, seven and a half bathroom masterpiece offers elegance, comfort, and functionality. Step inside through a dramatic two-story atrium entry, highlighted by a hill-country stone elevator tower and a sweeping architecturally balanced circular staircase. Every inch of this home reflects thoughtful design and high-quality construction, with upscale features like an interior elevator, central vacuum system, and three spacious dining areas perfect for everyday living or entertaining. The home boasts over 200 feet of improved waterfront, complete with a private boathouse, dock, storage, and boat lift—ideal for embracing the lake lifestyle. Whether you’re enjoying a quiet morning coffee with lake views or hosting guests for a weekend getaway, this home provides the perfect setting. A rare opportunity to own a fully furnished, move-in ready waterfront estate on Lake McQueeney — schedule your private tour today.
Listing Agent
Res and Ranch LLC Brokerage Phone: (512) 829-3580 License #0656276 Listed on: 10/28/2025
Co-Listing Agent
Res and Ranch LLC Brokerage Phone: (512) 829-3580 License #0470737
Home Details
Home Type
- Single Family
Est. Annual Taxes
- $25,758
Year Built
- Built in 1988
Lot Details
- 1.3 Acre Lot
- Lot Dimensions are 200x304
- Lake Front
- East Facing Home
Home Design
- Slab Foundation
- Tile Roof
- Stucco
Interior Spaces
- 6,037 Sq Ft Home
- 2-Story Property
- Furnished
- High Ceiling
- 2 Fireplaces
- Window Treatments
- Multiple Living Areas
- Security System Owned
- Property Views
Kitchen
- Eat-In Kitchen
- Breakfast Bar
- Built-In Double Oven
- Cooktop
- Microwave
- Plumbed For Ice Maker
- Dishwasher
- Disposal
Flooring
- Carpet
- Tile
Bedrooms and Bathrooms
- 7 Bedrooms | 1 Main Level Bedroom
- Double Vanity
Parking
- 10 Car Attached Garage
- Side Facing Garage
- Circular Driveway
Accessible Home Design
- Accessible Elevator Installed
- Safe Emergency Egress From Home
Outdoor Features
- Boathouse
- Balcony
- Deck
- Patio
Schools
- Mcqueeney Elementary School
- Briesemeister Middle School
- Seguin High School
Utilities
- Central Heating and Cooling System
- Electric Water Heater
- Aerobic Septic System
- Cable TV Available
Listing and Financial Details
- Security Deposit $7,000
- Tenant pays for all utilities, insurance
- 12 Month Lease Term
- $50 Application Fee
- Assessor Parcel Number 1G1640000000100000
- Tax Block 1.3 A
Community Details
Overview
- No Home Owners Association
- Built by Hood
- Lake Mcqueeney Subdivision
Pet Policy
- Pet Deposit $1,000
- Dogs and Cats Allowed
- Breed Restrictions
- Medium pets allowed
Map
Source: Unlock MLS (Austin Board of REALTORS®)
MLS Number: 9311792
APN: 1G1640-0000-00100-0-00
- 1410 Pecan Dr NW
- 253 Elm Dr
- 1521 Pecan Dr NW
- 1650 Terminal Loop Rd
- 1670 Terminal Loop Rd
- 551 Terminal Loop Rd Unit B3
- 334 Elm Dr
- 385 Gallagher Rd
- 148 Arthur Ln
- 164 Cypress Way
- 114 Cypress Way
- 2158 Terminal Loop Rd
- 435 Woodcreek Cir
- 715 Happy Haven Rd
- 375 Willow Dr
- 2570 Terminal Loop Rd
- 249 Sandpiper Ln
- 544 Gallagher Rd
- 125 Cactus Wren Ln
- 160 River Shadows Ln
- 221 Spyglass Rd
- 156 Trelawney St
- 326 Elm Dr
- 906 Lakeview Trail
- 148 Arthur Ln
- 535 Ski Lodge Rd Unit 2
- 134 Maderas
- 3821 High Tide
- 253 Free Waters
- 128 Riverview Rd
- 3841 High Tide
- 3041 Saddlehorn Dr
- 2973 Greenbriar
- 510 Cypress Ridge
- 3027 Hidden Meadow
- 2994 Palomino Pass
- 2143 Pioneer Pass
- 119 Harry Colt Place
- 3400 Cordova Rd
- 313 Cordova Crossing
