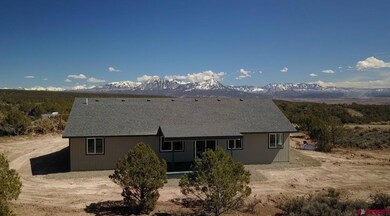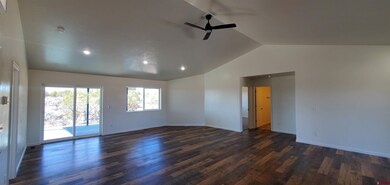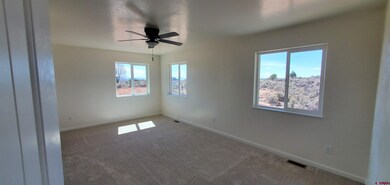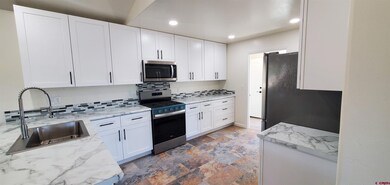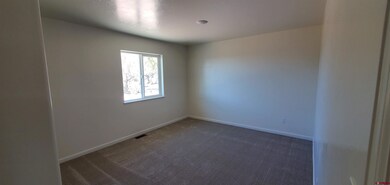
12633 Alon Rd Hotchkiss, CO 81419
Highlights
- New Construction
- Deck
- Ranch Style House
- Mountain View
- Vaulted Ceiling
- Great Room
About This Home
As of June 2025Brand New Home, Ready To Move Into! Enjoy fantastic views that go on forever. Spacious three bedroom, 2 full bath ranch style home offers 1,856 square feet with vaulted ceilings and an open floor plan. Stainless steel appliances in the kitchen Walk-in closets in each bedroom and double sink vanity in the bathrooms. Attached 2 car garage. All situated on 2 secluded acres for rural country living. Come take a look at this new home in a beautiful country setting with amazing views!
Last Agent to Sell the Property
RE/MAX Mountain West, Inc. - Cedaredge Listed on: 10/29/2024

Home Details
Home Type
- Single Family
Est. Annual Taxes
- $1,347
Year Built
- Built in 2024 | New Construction
Lot Details
- 2 Acre Lot
HOA Fees
- $21 Monthly HOA Fees
Property Views
- Mountain
- Valley
Home Design
- Ranch Style House
- Composition Roof
- Stone Siding
- Stick Built Home
Interior Spaces
- 1,856 Sq Ft Home
- Vaulted Ceiling
- Ceiling Fan
- Double Pane Windows
- Great Room
- Combination Dining and Living Room
- Crawl Space
- Washer and Dryer Hookup
Kitchen
- Oven or Range
- <<microwave>>
- Dishwasher
Flooring
- Carpet
- Laminate
Bedrooms and Bathrooms
- 3 Bedrooms
- Walk-In Closet
- 2 Full Bathrooms
Parking
- 2 Car Attached Garage
- Garage Door Opener
Outdoor Features
- Deck
- Covered patio or porch
Utilities
- Central Air
- Heating Available
- Engineered Septic
- Septic Tank
- Internet Available
Community Details
- Annual Road Assessment Only (No Hoa) HOA
- Marshall Subdivision
Listing and Financial Details
- Assessor Parcel Number 324116202007
- Special Tax Authority
Ownership History
Purchase Details
Home Financials for this Owner
Home Financials are based on the most recent Mortgage that was taken out on this home.Purchase Details
Home Financials for this Owner
Home Financials are based on the most recent Mortgage that was taken out on this home.Purchase Details
Home Financials for this Owner
Home Financials are based on the most recent Mortgage that was taken out on this home.Purchase Details
Purchase Details
Similar Homes in Hotchkiss, CO
Home Values in the Area
Average Home Value in this Area
Purchase History
| Date | Type | Sale Price | Title Company |
|---|---|---|---|
| Special Warranty Deed | $55,000 | Land Title | |
| Special Warranty Deed | $545,000 | Land Title | |
| Special Warranty Deed | $155,000 | Fntc | |
| Warranty Deed | $46,500 | -- | |
| Warranty Deed | $46,500 | -- |
Mortgage History
| Date | Status | Loan Amount | Loan Type |
|---|---|---|---|
| Open | $375,000 | New Conventional |
Property History
| Date | Event | Price | Change | Sq Ft Price |
|---|---|---|---|---|
| 06/23/2025 06/23/25 | Sold | $550,000 | -2.7% | $296 / Sq Ft |
| 05/29/2025 05/29/25 | Pending | -- | -- | -- |
| 05/05/2025 05/05/25 | Price Changed | $565,500 | -1.8% | $305 / Sq Ft |
| 03/31/2025 03/31/25 | Price Changed | $575,900 | -3.2% | $310 / Sq Ft |
| 10/29/2024 10/29/24 | For Sale | $595,000 | +283.9% | $321 / Sq Ft |
| 10/01/2024 10/01/24 | Sold | $155,000 | -6.1% | -- |
| 09/16/2024 09/16/24 | Pending | -- | -- | -- |
| 05/24/2024 05/24/24 | For Sale | $165,000 | -- | -- |
Tax History Compared to Growth
Tax History
| Year | Tax Paid | Tax Assessment Tax Assessment Total Assessment is a certain percentage of the fair market value that is determined by local assessors to be the total taxable value of land and additions on the property. | Land | Improvement |
|---|---|---|---|---|
| 2024 | $1,347 | $21,483 | $21,483 | $0 |
| 2023 | $1,347 | $21,483 | $21,483 | $0 |
| 2022 | $979 | $15,950 | $15,950 | $0 |
| 2021 | $959 | $15,950 | $15,950 | $0 |
| 2020 | $877 | $14,355 | $14,355 | $0 |
| 2019 | $862 | $14,355 | $14,355 | $0 |
| 2018 | $829 | $13,239 | $13,239 | $0 |
| 2017 | $751 | $13,239 | $13,239 | $0 |
| 2016 | $664 | $12,202 | $12,202 | $0 |
| 2014 | -- | $14,355 | $14,355 | $0 |
Agents Affiliated with this Home
-
Bert Sibley

Seller's Agent in 2025
Bert Sibley
RE/MAX
(970) 361-0483
81 Total Sales
-
Mike Jackson

Buyer's Agent in 2025
Mike Jackson
WesternColoradoRealty.com
(970) 234-4427
117 Total Sales
-
E
Seller's Agent in 2024
Emily Wray
RE/MAX
-
J
Buyer's Agent in 2024
Jami Nightingale
Grand Mesa Real Estate Services
Map
Source: Colorado Real Estate Network (CREN)
MLS Number: 819063
APN: R018413
- 12912 3100 Rd
- 13569 3100 Rd
- 3300 F50 Rd
- 28177 North Rd
- TBD Redlands Mesa Rd
- 26563 Redlands Mesa Rd
- 14334 2830 Rd
- 29737 Highway 92
- TBD 3000 Rd
- 11577 Shamrock Rd
- 9627 3200 Rd
- 29397 J Rd
- TBD Lynn Ave
- 619 Willow Dr
- 27434 Cedar Mesa Rd
- 34797 Powell Mesa Rd
- 120 Pinion Dr
- TBD Powell Mesa Rd
- 160 Oak Dr
- 135 4th St

