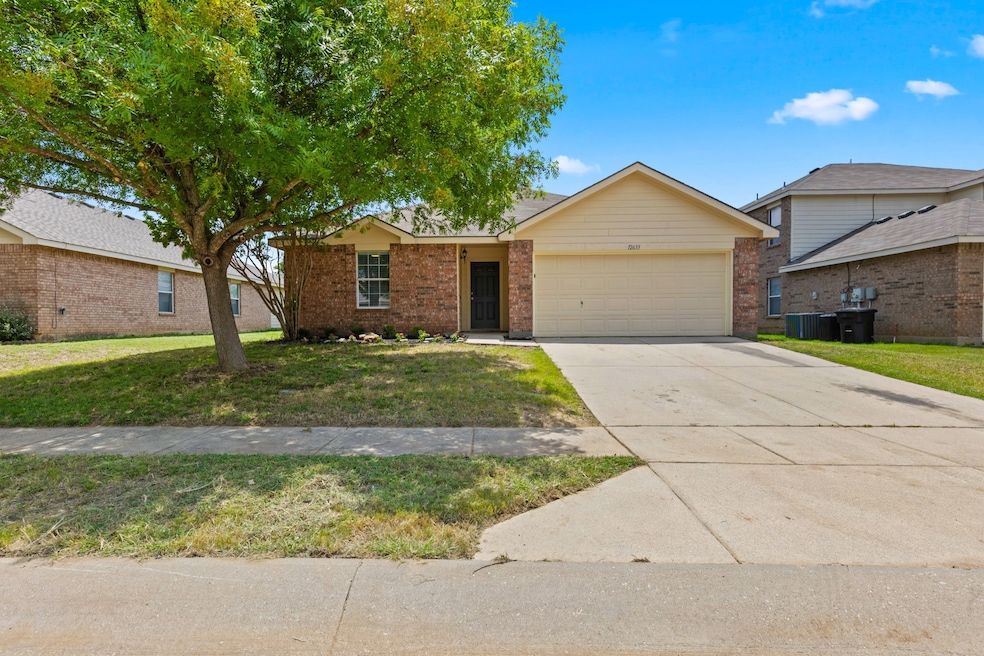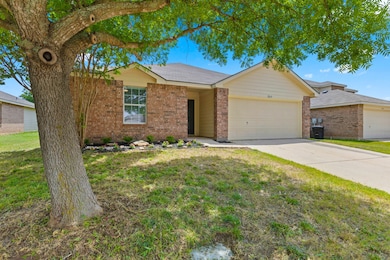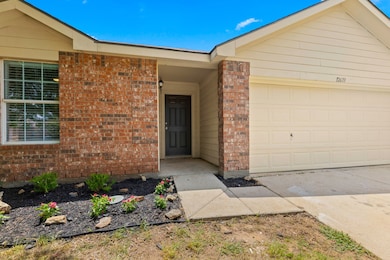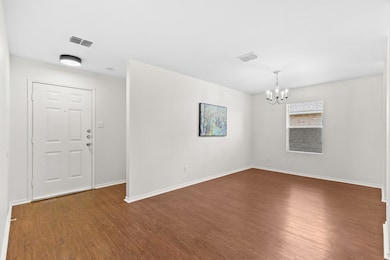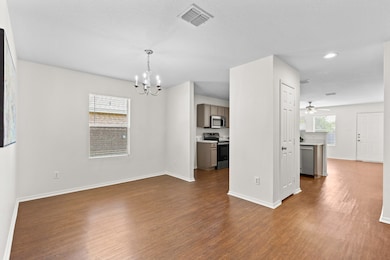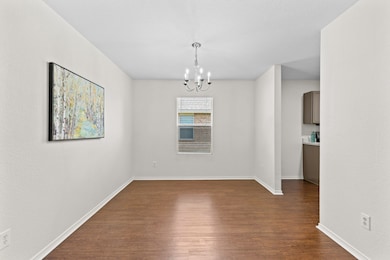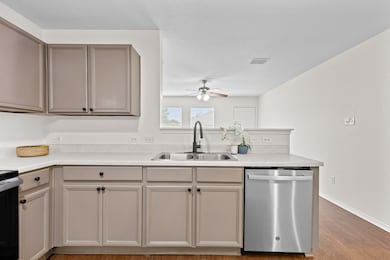
Estimated payment $1,627/month
Highlights
- Fitness Center
- Traditional Architecture
- 2 Car Attached Garage
- Open Floorplan
- Community Pool
- Interior Lot
About This Home
Welcome home! Enjoy turnkey, easy living on Azure Heights Place. This home features 3 bedrooms, 2 baths, and an open living room. The interior has been carefully upgraded with features that include fresh interior paint, sleek painted cabinetry, wood like flooring, and new carpet in all bedrooms. The kitchen is at the heart of the home, where unforgettable memories and meals will be crafted for years to come. Enjoy cooking with the brand new stainless steel appliance package that the kitchen boasts. The primary suite offers ample natural light and a spacious walk-in closet. Located in the Shale Creek community, you can enjoy an active lifestyle with open green spaces, walking trails, a playground, and a Texas-sized pool. The club house has all the amenities at your fingertips, including a well-equipped gym. The location cannot be beat, as it is mere minutes to the restaurants and shops of Tanger Outlets, and is an easy commute to Alliance and Southlake Town Squares. Outside city limits means you get to take advantage of an incredibly low tax rate while enjoying easy access to DFWs finest amenities!
Listing Agent
The Ashton Agency Brokerage Phone: 817-368-8237 License #0668924 Listed on: 07/17/2025
Home Details
Home Type
- Single Family
Est. Annual Taxes
- $2,834
Year Built
- Built in 2005
Lot Details
- 6,316 Sq Ft Lot
- Wood Fence
- Landscaped
- Interior Lot
HOA Fees
- $48 Monthly HOA Fees
Parking
- 2 Car Attached Garage
- Front Facing Garage
Home Design
- Traditional Architecture
- Brick Exterior Construction
- Slab Foundation
- Composition Roof
Interior Spaces
- 1,425 Sq Ft Home
- 1-Story Property
- Open Floorplan
- Ceiling Fan
- Chandelier
- Window Treatments
- Fire and Smoke Detector
- Washer and Electric Dryer Hookup
Kitchen
- Electric Range
- Microwave
- Dishwasher
- Disposal
Flooring
- Carpet
- Tile
- Vinyl Plank
Bedrooms and Bathrooms
- 3 Bedrooms
- Walk-In Closet
- 2 Full Bathrooms
Schools
- Prairievie Elementary School
- Northwest High School
Additional Features
- Exterior Lighting
- Central Heating and Cooling System
Listing and Financial Details
- Legal Lot and Block 2 / 20
- Assessor Parcel Number R264585
Community Details
Overview
- Association fees include all facilities, management
- Essex Association Management Association
- Shale Creek Subdivision
Recreation
- Community Playground
- Fitness Center
- Community Pool
Map
Home Values in the Area
Average Home Value in this Area
Tax History
| Year | Tax Paid | Tax Assessment Tax Assessment Total Assessment is a certain percentage of the fair market value that is determined by local assessors to be the total taxable value of land and additions on the property. | Land | Improvement |
|---|---|---|---|---|
| 2024 | $2,834 | $217,000 | $61,425 | $155,575 |
| 2023 | $3,084 | $241,000 | $56,117 | $184,883 |
| 2022 | $3,124 | $209,357 | $61,425 | $147,932 |
| 2021 | $2,571 | $152,000 | $36,225 | $115,775 |
| 2020 | $2,484 | $151,000 | $36,225 | $114,775 |
| 2019 | $2,591 | $151,000 | $36,225 | $114,775 |
| 2018 | $2,403 | $139,053 | $31,500 | $107,553 |
| 2017 | $1,957 | $115,076 | $31,500 | $83,576 |
| 2016 | $1,880 | $110,510 | $25,200 | $85,310 |
| 2015 | $1,634 | $94,000 | $25,200 | $68,800 |
| 2014 | $1,634 | $94,750 | $25,200 | $69,550 |
| 2013 | -- | $89,901 | $25,200 | $64,701 |
Property History
| Date | Event | Price | Change | Sq Ft Price |
|---|---|---|---|---|
| 07/17/2025 07/17/25 | For Sale | $242,500 | 0.0% | $170 / Sq Ft |
| 01/07/2021 01/07/21 | Rented | $1,525 | 0.0% | -- |
| 12/25/2020 12/25/20 | Under Contract | -- | -- | -- |
| 11/25/2020 11/25/20 | For Rent | $1,525 | +53.3% | -- |
| 05/13/2013 05/13/13 | Rented | $995 | 0.0% | -- |
| 05/13/2013 05/13/13 | For Rent | $995 | +2.1% | -- |
| 09/05/2012 09/05/12 | Rented | $975 | 0.0% | -- |
| 08/06/2012 08/06/12 | Under Contract | -- | -- | -- |
| 07/24/2012 07/24/12 | For Rent | $975 | -- | -- |
Purchase History
| Date | Type | Sale Price | Title Company |
|---|---|---|---|
| Interfamily Deed Transfer | -- | None Available | |
| Interfamily Deed Transfer | -- | None Available | |
| Interfamily Deed Transfer | -- | Capital Title | |
| Interfamily Deed Transfer | -- | None Available | |
| Vendors Lien | -- | Ctic | |
| Interfamily Deed Transfer | -- | None Available | |
| Vendors Lien | -- | Nat | |
| Special Warranty Deed | -- | Nat |
Mortgage History
| Date | Status | Loan Amount | Loan Type |
|---|---|---|---|
| Open | $115,000 | New Conventional | |
| Closed | $113,250 | New Conventional | |
| Closed | $70,500 | New Conventional | |
| Previous Owner | $68,350 | Fannie Mae Freddie Mac |
Similar Homes in Rhome, TX
Source: North Texas Real Estate Information Systems (NTREIS)
MLS Number: 21003837
APN: R264585
- 12622 Azure Heights Place
- 12417 Arbor Lake Rd
- 12617 Kingsgate Dr
- 12824 Kingsgate Dr
- 12309 Orloff Dr
- 12109 Arbor Lake Rd
- 12414 Worthington Ln
- 11503 Hermosa Ln
- 11507 Hermosa Ln
- 11515 Hermosa Ln
- 11523 Hermosa Ln
- 11527 Hermosa Ln
- 11937 Shine Ave
- 11502 Hermosa Ln
- 11534 Hermosa Ln
- 16128 Turtuga Dr
- 16121 Turtuga Dr
- 16104 Isles Dr
- 16120 Turtuga Dr
- 11707 Hermosa Ln
- 12632 Kingsgate Dr
- 12634 Azure Heights Place
- 12417 Arbor Lake Rd
- 12634 Carpenter Ln
- 12924 Kingsgate Dr
- 12508 Nicholas Place
- 11538 Hermosa Ln
- 11811 Arkoma Dr
- 11822 Gammon Ave
- 1044 Knightly Ln
- 11859 Mancos Trail
- 1033 Binney Dr
- 16617 Porterfield Ln
- 925 Dressage Dr
- 16029 Pemberly Ln
- 728 Spaulding St
- 829 Loomis Trail
- 604 Whitecomb Ln
- 16604 Friesland Ln
- 812 Forestdale Ct
