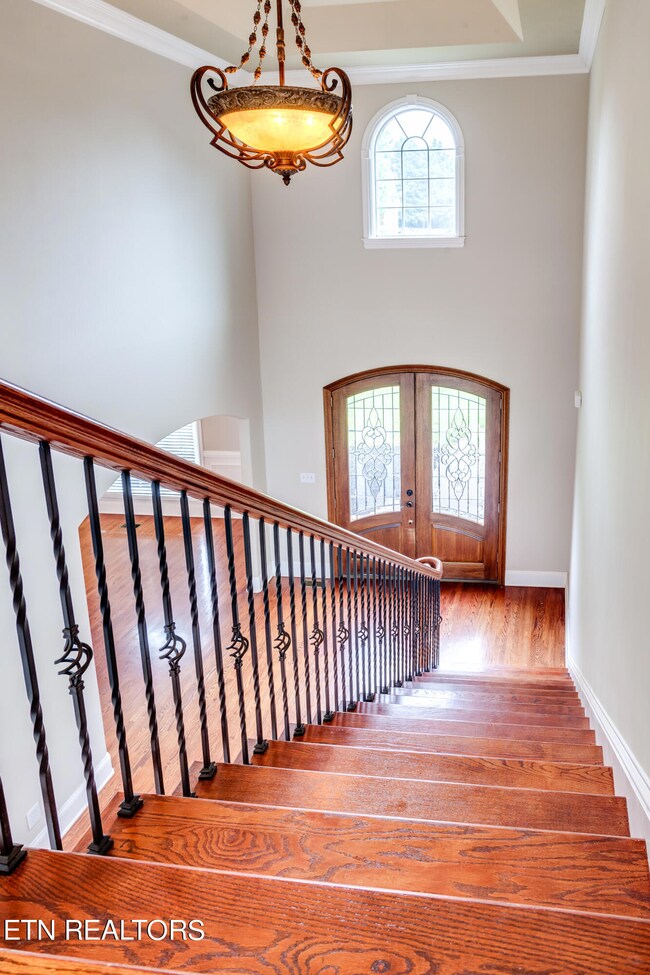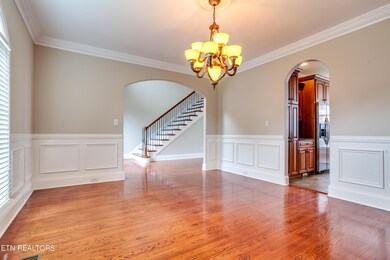
12635 Bayview Dr Knoxville, TN 37922
Concord NeighborhoodHighlights
- Boat Ramp
- Access To Lake
- Landscaped Professionally
- Northshore Elementary School Rated A-
- Lake View
- Community Lake
About This Home
As of July 2024The Prestigious Mallard Bay Community is luxurious living at its BEST! Enjoy the private lakefront community with lake access with a community boat dock/launch, lakefront picnic area, nearby parks, shopping, and much more. Your future home is a 6 bedroom, 4.5 bath with vaulted ceilings, arched openings, formal dining room with palladian window and wainscoating. The master bedroom is on the main level with trey ceiling, private entrance to deck, and walk-in closet. The main level 3-car garage is spacious and with tons of storage. Upper level has 4 bedrooms, 2 bathrooms, and additional storage area. Lower level has an en suite bedroom/bathroom, family room with gas fireplace, game room with wet bar, exercise room, and a side workshop. Freshly painted, updated oversized deck with views of the lake, large yard, and tons of room to entertain. The home is plumbed for a central vac. THIS HOME IS A MUST SEE AND A GREAT DEAL FOR THE SQUARE FEET so schedule your view today!
Last Buyer's Agent
BILL RAWSON
NLMNLM License #287002
Home Details
Home Type
- Single Family
Est. Annual Taxes
- $3,159
Year Built
- Built in 2005
Lot Details
- 0.43 Acre Lot
- Landscaped Professionally
- Level Lot
HOA Fees
- $42 Monthly HOA Fees
Parking
- 3 Car Attached Garage
- Parking Available
- Side or Rear Entrance to Parking
- Off-Street Parking
Home Design
- Traditional Architecture
- Brick Exterior Construction
- Rough-In Plumbing
Interior Spaces
- 5,342 Sq Ft Home
- Wet Bar
- Cathedral Ceiling
- Ceiling Fan
- 2 Fireplaces
- Gas Log Fireplace
- Family Room
- Breakfast Room
- Formal Dining Room
- Den
- Bonus Room
- Workshop
- Storage Room
- Lake Views
- Fire and Smoke Detector
Kitchen
- Range<<rangeHoodToken>>
- <<microwave>>
- Dishwasher
- Disposal
Flooring
- Wood
- Carpet
- Tile
Bedrooms and Bathrooms
- 6 Bedrooms
- Primary Bedroom on Main
- Split Bedroom Floorplan
- Walk-In Closet
- <<bathWithWhirlpoolToken>>
- Walk-in Shower
Laundry
- Laundry Room
- Washer and Dryer Hookup
Finished Basement
- Walk-Out Basement
- Recreation or Family Area in Basement
- Stubbed For A Bathroom
Outdoor Features
- Access To Lake
- Balcony
- Deck
- Patio
Schools
- Farragut Middle School
- Farragut High School
Utilities
- Zoned Heating and Cooling System
- Heating System Uses Natural Gas
- Cable TV Available
Listing and Financial Details
- Assessor Parcel Number 162FA024
Community Details
Overview
- Mallard Bay Subdivision
- Mandatory home owners association
- Community Lake
Recreation
- Boat Ramp
- Boat Dock
Ownership History
Purchase Details
Home Financials for this Owner
Home Financials are based on the most recent Mortgage that was taken out on this home.Purchase Details
Home Financials for this Owner
Home Financials are based on the most recent Mortgage that was taken out on this home.Purchase Details
Purchase Details
Similar Homes in Knoxville, TN
Home Values in the Area
Average Home Value in this Area
Purchase History
| Date | Type | Sale Price | Title Company |
|---|---|---|---|
| Warranty Deed | $1,070,000 | Title Professionals | |
| Warranty Deed | $950,000 | Title Professionals | |
| Warranty Deed | $75,000 | Abstract Title Inc | |
| Warranty Deed | $50,220 | -- |
Mortgage History
| Date | Status | Loan Amount | Loan Type |
|---|---|---|---|
| Previous Owner | $544,000 | New Conventional | |
| Previous Owner | $50,000 | Credit Line Revolving |
Property History
| Date | Event | Price | Change | Sq Ft Price |
|---|---|---|---|---|
| 06/25/2025 06/25/25 | For Sale | $1,185,000 | +10.7% | $222 / Sq Ft |
| 07/24/2024 07/24/24 | Sold | $1,070,000 | -8.9% | $200 / Sq Ft |
| 07/14/2024 07/14/24 | Pending | -- | -- | -- |
| 06/20/2024 06/20/24 | Price Changed | $1,175,000 | -0.8% | $220 / Sq Ft |
| 06/17/2024 06/17/24 | Price Changed | $1,185,000 | -0.8% | $222 / Sq Ft |
| 06/07/2024 06/07/24 | For Sale | $1,195,000 | +25.8% | $224 / Sq Ft |
| 03/28/2022 03/28/22 | Sold | $950,000 | 0.0% | $178 / Sq Ft |
| 03/07/2022 03/07/22 | Pending | -- | -- | -- |
| 02/24/2022 02/24/22 | For Sale | $950,000 | -- | $178 / Sq Ft |
Tax History Compared to Growth
Tax History
| Year | Tax Paid | Tax Assessment Tax Assessment Total Assessment is a certain percentage of the fair market value that is determined by local assessors to be the total taxable value of land and additions on the property. | Land | Improvement |
|---|---|---|---|---|
| 2024 | $3,159 | $203,275 | $0 | $0 |
| 2023 | $3,159 | $203,275 | $0 | $0 |
| 2022 | $3,159 | $203,275 | $0 | $0 |
| 2021 | $3,158 | $148,950 | $0 | $0 |
| 2020 | $3,158 | $148,950 | $0 | $0 |
| 2019 | $3,158 | $148,950 | $0 | $0 |
| 2018 | $3,158 | $148,950 | $0 | $0 |
| 2017 | $3,158 | $148,950 | $0 | $0 |
| 2016 | $3,454 | $0 | $0 | $0 |
| 2015 | $3,454 | $0 | $0 | $0 |
| 2014 | $3,454 | $0 | $0 | $0 |
Agents Affiliated with this Home
-
Michelle Marquez

Seller's Agent in 2025
Michelle Marquez
Crye-Leike Realtors South, Inc
(865) 936-4088
9 in this area
98 Total Sales
-
Amy Dodd
A
Seller's Agent in 2024
Amy Dodd
Elite Realty
(865) 924-2536
13 in this area
47 Total Sales
-
B
Buyer's Agent in 2024
BILL RAWSON
NLMNLM
-
S
Buyer's Agent in 2024
SHARON BARGER
BOB CALLAHAN REALTORS
-
J
Buyer's Agent in 2024
Jesse Vick
Crye-Leike, REALTORS
Map
Source: East Tennessee REALTORS® MLS
MLS Number: 1265538
APN: 162FA-024
- 12649 Bayview Dr
- 12630 Veritas Way
- 1116 Marshbird Ln
- LT 50 1115 Branch Hook Rd
- 1127 Branch Hook Rd
- 1123 Branch Hook Rd
- 1131 Branch Hook Rd
- 13001 Sanderling Ln
- Lot 51 Dr
- 1136 Branch Hook Rd
- 1124 Branch Hook Rd
- 1128 Branch Hook Rd
- 1140 Branch Hook Rd
- 12629 Red Poppy Dr
- 1100 Shearwater Ln
- 12637 Red Poppy Dr
- Lot 93 Wagon Hitch Rd
- Lot 128 Wagon Hitch Rd
- Lot 129 Wagon Hitch Rd
- Lot 130 Wagon Hitch Rd






