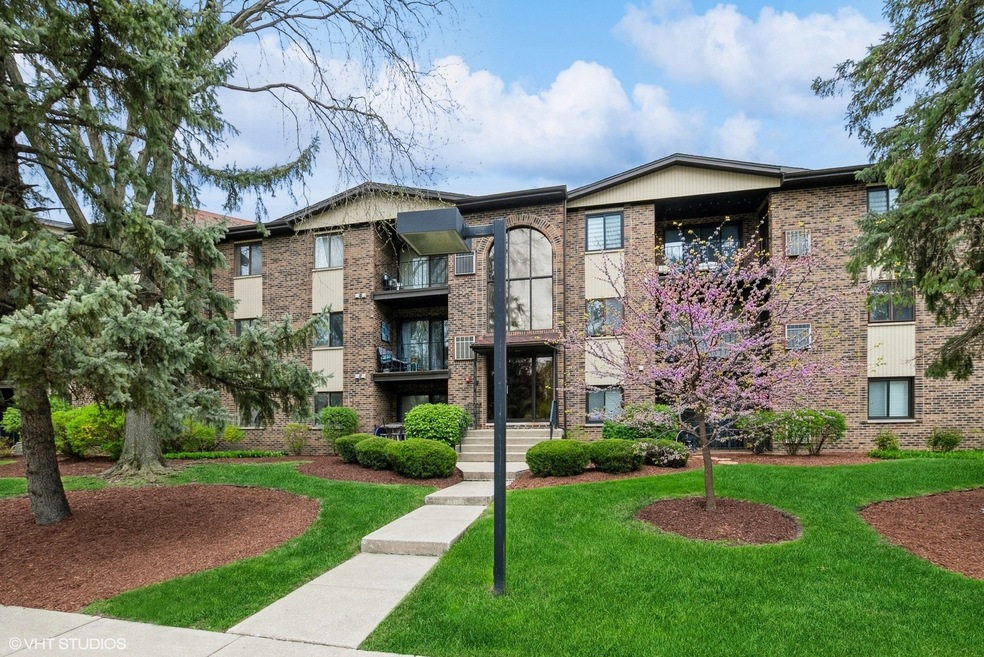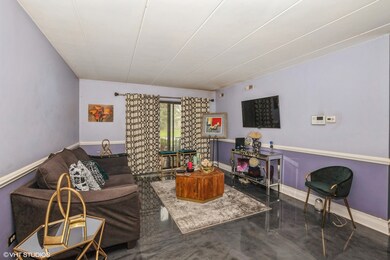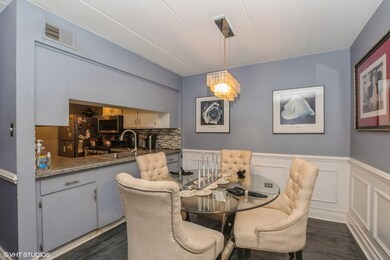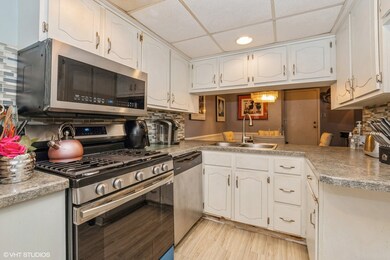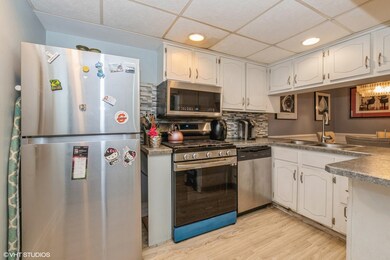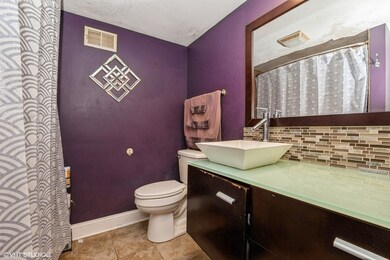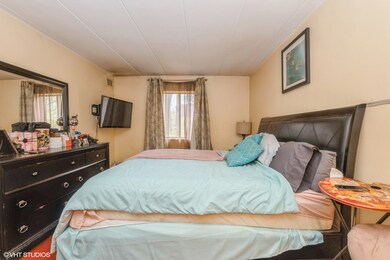
Highlights
- Formal Dining Room
- Laundry Room
- Family Room
- Living Room
- Forced Air Heating and Cooling System
- Dogs and Cats Allowed
About This Home
As of June 2023Welcome to this beautifully updated 2 bed, 2 bath condo that is sure to impress! As you step inside, you'll be greeted by modern and sleek epoxy flooring that runs throughout the main living areas, providing both durability and style. The kitchen boasts newer appliances that will stay with the unit. The ample cabinet space and Formica countertops make meal prep a breeze, while the adjacent dining area provides a perfect spot for enjoying your culinary creations. The two bedrooms offer comfortable living spaces, with master bedroom full bath and walk in closet. Whether you need a private retreat for yourself or a comfortable guest room for visitors, these bedrooms are sure to fit the bill. In addition to the stylish updates, this condo also offers practical amenities, such as a laundry area conveniently located within the unit, and plenty of storage space throughout. Located in a desirable area, this condo offers both the convenience of city living and the tranquility of a quiet neighborhood. Don't miss your chance to make this stunning condo your own!
Last Agent to Sell the Property
Coldwell Banker Realty License #475129727 Listed on: 05/03/2023

Property Details
Home Type
- Condominium
Est. Annual Taxes
- $1,762
Year Built
- Built in 1985
HOA Fees
- $244 Monthly HOA Fees
Home Design
- Brick Exterior Construction
Interior Spaces
- 900 Sq Ft Home
- 3-Story Property
- Family Room
- Living Room
- Formal Dining Room
- Laminate Flooring
Kitchen
- Range<<rangeHoodToken>>
- <<microwave>>
- Dishwasher
Bedrooms and Bathrooms
- 2 Bedrooms
- 2 Potential Bedrooms
- 2 Full Bathrooms
Laundry
- Laundry Room
- Dryer
- Washer
Parking
- 2 Parking Spaces
- Uncovered Parking
- Parking Included in Price
Utilities
- Forced Air Heating and Cooling System
- Heating System Uses Natural Gas
- Lake Michigan Water
Listing and Financial Details
- Homeowner Tax Exemptions
Community Details
Overview
- Association fees include water, parking, insurance, exterior maintenance, lawn care, scavenger
- 12 Units
- Tim Haywood Association, Phone Number (708) 425-8700
- Property managed by Erickson
Pet Policy
- Pets up to 15 lbs
- Dogs and Cats Allowed
Ownership History
Purchase Details
Home Financials for this Owner
Home Financials are based on the most recent Mortgage that was taken out on this home.Purchase Details
Home Financials for this Owner
Home Financials are based on the most recent Mortgage that was taken out on this home.Purchase Details
Similar Homes in the area
Home Values in the Area
Average Home Value in this Area
Purchase History
| Date | Type | Sale Price | Title Company |
|---|---|---|---|
| Warranty Deed | $135,000 | None Listed On Document | |
| Trustee Deed | $51,000 | None Available | |
| Warranty Deed | -- | -- |
Mortgage History
| Date | Status | Loan Amount | Loan Type |
|---|---|---|---|
| Open | $5,500 | New Conventional | |
| Open | $130,853 | New Conventional |
Property History
| Date | Event | Price | Change | Sq Ft Price |
|---|---|---|---|---|
| 06/29/2023 06/29/23 | Sold | $134,900 | 0.0% | $150 / Sq Ft |
| 05/12/2023 05/12/23 | Pending | -- | -- | -- |
| 05/03/2023 05/03/23 | For Sale | $134,900 | +164.5% | $150 / Sq Ft |
| 02/20/2013 02/20/13 | Sold | $51,000 | -7.1% | $57 / Sq Ft |
| 01/18/2013 01/18/13 | Pending | -- | -- | -- |
| 12/27/2012 12/27/12 | For Sale | $54,900 | -- | $61 / Sq Ft |
Tax History Compared to Growth
Tax History
| Year | Tax Paid | Tax Assessment Tax Assessment Total Assessment is a certain percentage of the fair market value that is determined by local assessors to be the total taxable value of land and additions on the property. | Land | Improvement |
|---|---|---|---|---|
| 2024 | $2,844 | $11,898 | $1,245 | $10,653 |
| 2023 | $1,816 | $11,898 | $1,245 | $10,653 |
| 2022 | $1,816 | $7,942 | $1,067 | $6,875 |
| 2021 | $1,762 | $7,941 | $1,067 | $6,874 |
| 2020 | $1,827 | $7,941 | $1,067 | $6,874 |
| 2019 | $1,876 | $8,217 | $978 | $7,239 |
| 2018 | $1,803 | $8,217 | $978 | $7,239 |
| 2017 | $1,839 | $8,217 | $978 | $7,239 |
| 2016 | $1,870 | $7,320 | $800 | $6,520 |
| 2015 | $1,806 | $7,320 | $800 | $6,520 |
| 2014 | $1,764 | $7,320 | $800 | $6,520 |
| 2013 | $3,354 | $9,768 | $800 | $8,968 |
Agents Affiliated with this Home
-
Jacqueline Coluzzi

Seller's Agent in 2023
Jacqueline Coluzzi
Coldwell Banker Realty
(708) 912-8144
4 in this area
16 Total Sales
-
Denise Raines

Buyer's Agent in 2023
Denise Raines
Keller Williams Preferred Rlty
(312) 944-8900
2 in this area
63 Total Sales
-
Kainoa Grant

Seller's Agent in 2013
Kainoa Grant
Coldwell Banker Realty
(708) 567-4101
6 in this area
122 Total Sales
-
Terry Grant
T
Seller Co-Listing Agent in 2013
Terry Grant
Coldwell Banker Realty
(708) 254-3520
4 in this area
84 Total Sales
Map
Source: Midwest Real Estate Data (MRED)
MLS Number: 11773963
APN: 24-28-304-024-1002
- 12620 S Alpine Dr Unit 8
- 12720 Carriage Ln Unit H2
- 5544 W Cal Sag Rd
- 5530 Parkview Ct
- 5715 Park Place Unit K1
- 5704 128th St Unit 3D
- 5704 W 128th St Unit 1C
- 12625 S Menard Ave
- 5821 W 127th St
- 5701 W 129th Place Unit 2B
- 12801 W Playfield Dr
- 9208 S Monitor Ave
- 12809 W Playfield Dr
- 5715 129th St Unit 1A
- 12850 Crestbrook Ct Unit 3
- 12813 E Playfield Dr
- 5844 W 124th St
- 5907 W 124th St
- 15800 S Laramie Ave Unit Q
- 12732 S Austin Ave
