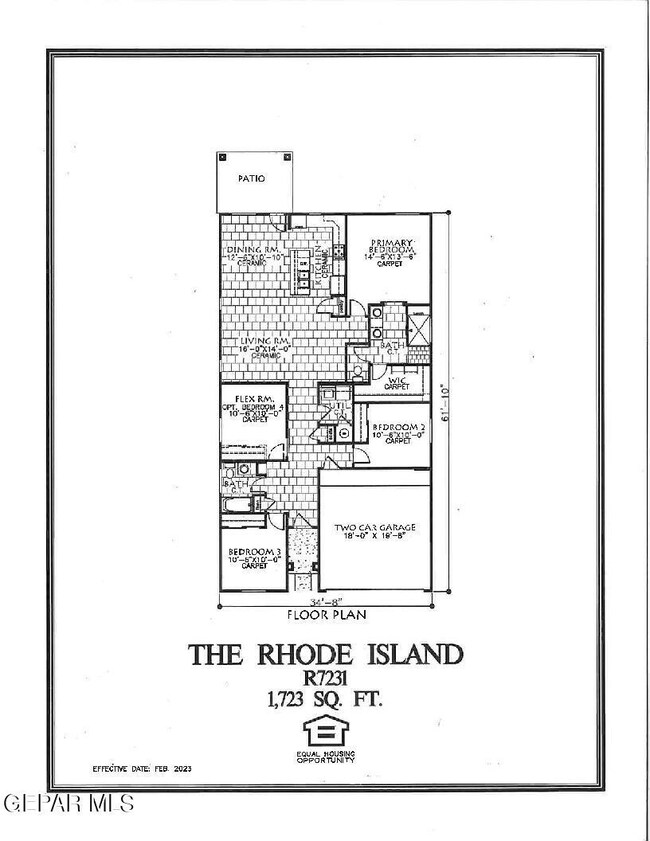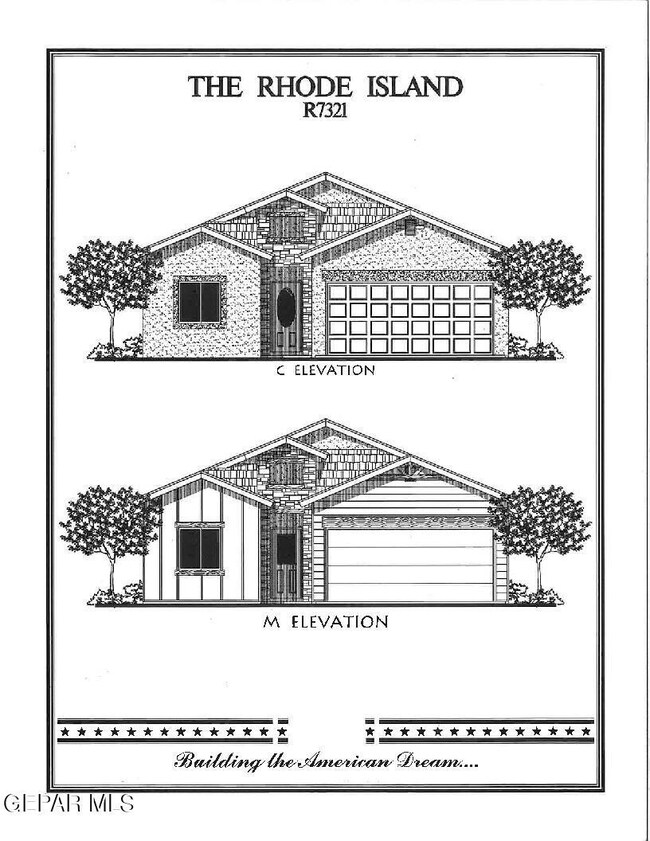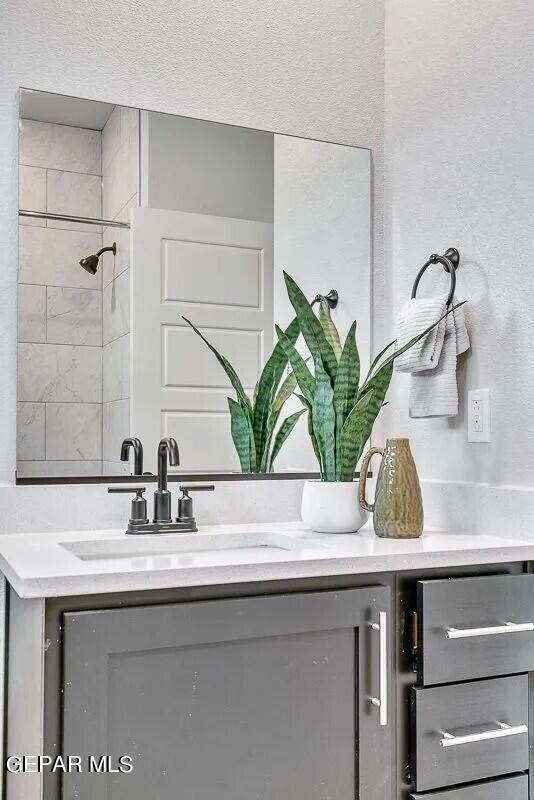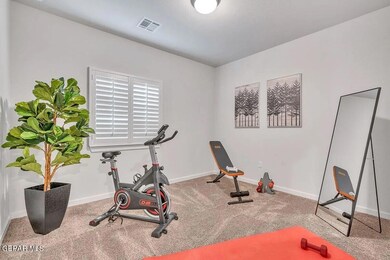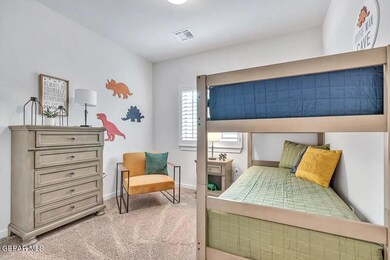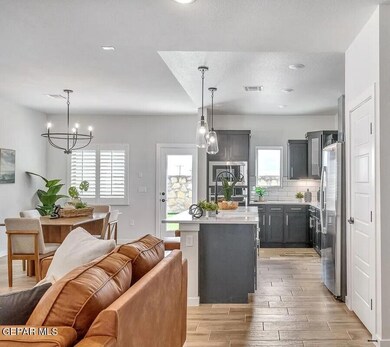
PENDING
NEW CONSTRUCTION
$3K PRICE DROP
12636 Polo Norte Dr El Paso, TX 79934
Estimated payment $1,726/month
Total Views
5,104
3
Beds
2
Baths
1,723
Sq Ft
$153
Price per Sq Ft
Highlights
- Corner Lot
- Granite Countertops
- Thermal Windows
- Great Room
- No HOA
- Attached Garage
About This Home
The Rhode Island, Plan R7231C. One of our newest single-story floor plans with 3 bedrooms, and a Flex Room ( Optional 4th bedroom), 2 baths, with a large walk-in shower in the master bath, a large open concept, a kitchen with an island that has room for bar stools, a 'Gourmet Style' kitchen, lots of ceramic tile flooring, granite counter tops, and much more. This is the 'Cultured Stone' elevation. Pictures are not of the actual home.
Home Details
Home Type
- Single Family
Year Built
- Built in 2025 | Under Construction
Lot Details
- 5,655 Sq Ft Lot
- Landscaped
- Corner Lot
- Back Yard Fenced
- Property is zoned R1
Parking
- Attached Garage
Home Design
- Frame Construction
- Pitched Roof
- Shingle Roof
- Wood Siding
- Stucco Exterior
- Stone
Interior Spaces
- 1,723 Sq Ft Home
- 1-Story Property
- Bar
- Thermal Windows
- Vinyl Clad Windows
- Blinds
- Great Room
- Dining Room
- Utility Room
- Laundry closet
- Alarm System
Kitchen
- Built-In Gas Oven
- Gas Cooktop
- <<microwave>>
- Dishwasher
- Kitchen Island
- Granite Countertops
- Disposal
Flooring
- Carpet
- Tile
Bedrooms and Bathrooms
- 3 Bedrooms
- Walk-In Closet
- 2 Full Bathrooms
- Granite Bathroom Countertops
- Dual Vanity Sinks in Primary Bathroom
Schools
- Desertaire Elementary School
- Parkland Middle School
- Parkland High School
Utilities
- Refrigerated Cooling System
- Forced Air Heating System
Community Details
- No Home Owners Association
- Built by Classic American Homes
- Vista Del Norte Subdivision
Listing and Financial Details
- Assessor Parcel Number 12636PND
Map
Create a Home Valuation Report for This Property
The Home Valuation Report is an in-depth analysis detailing your home's value as well as a comparison with similar homes in the area
Home Values in the Area
Average Home Value in this Area
Property History
| Date | Event | Price | Change | Sq Ft Price |
|---|---|---|---|---|
| 02/20/2025 02/20/25 | Pending | -- | -- | -- |
| 02/20/2025 02/20/25 | Price Changed | $263,950 | -1.1% | $153 / Sq Ft |
| 10/31/2024 10/31/24 | For Sale | $266,950 | -- | $155 / Sq Ft |
Source: Greater El Paso Association of REALTORS®
Similar Homes in El Paso, TX
Source: Greater El Paso Association of REALTORS®
MLS Number: 911505
Nearby Homes
- 7472 Norte Portugal Ln
- 7456 Norte Valley Ln
- 7413 Norte Mesa Ln
- 7409 Norte Mesa Ln
- 7405 Norte Mesa Ln
- 7440 Norte Portugal Ln
- 12577 Polo Norte Dr
- 12568 Cayo Norte Dr
- 12573 Polo Norte Dr
- 12564 Cayo Norte Dr
- 12569 Polo Norte Dr
- 12560 Cayo Norte Dr
- 12364 Polo Norte Dr
- 7377 Norte Brasil Dr
- 12672 Cono Norte Dr
- 7400 Norte Valley Ln
- 12413 Norte Chico
- 12781 Viendo Norte
- 12716 Cono Norte Dr
- 12604 Cono Norte Dr

