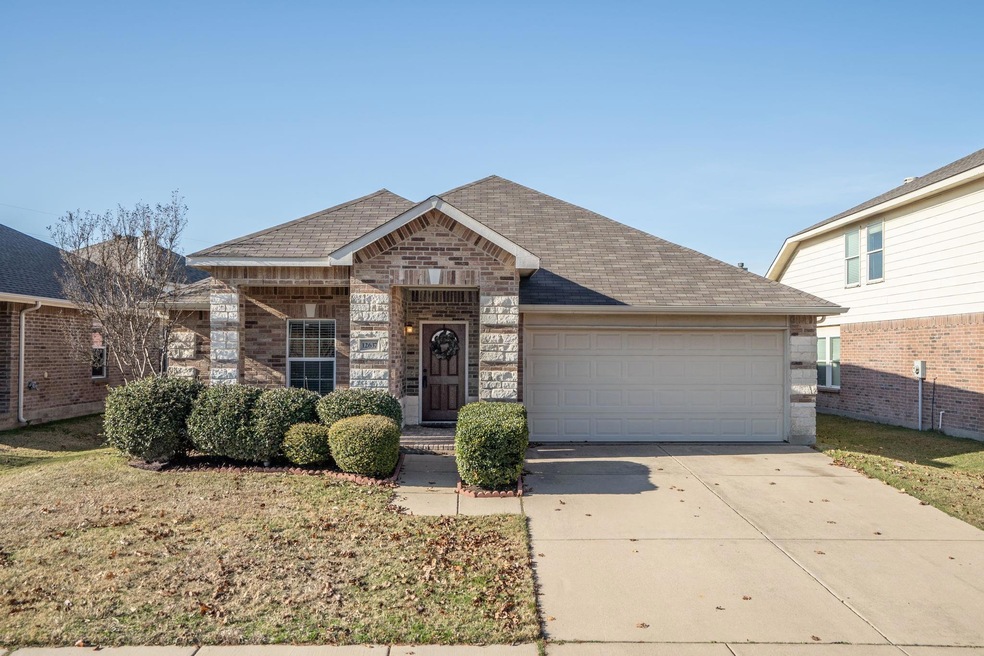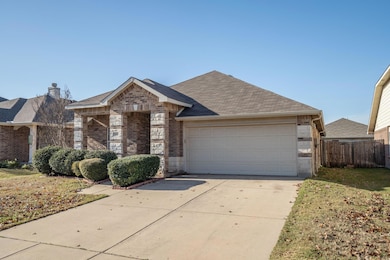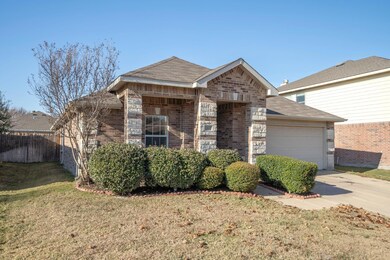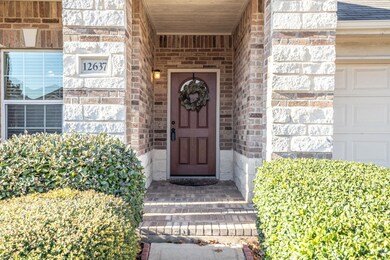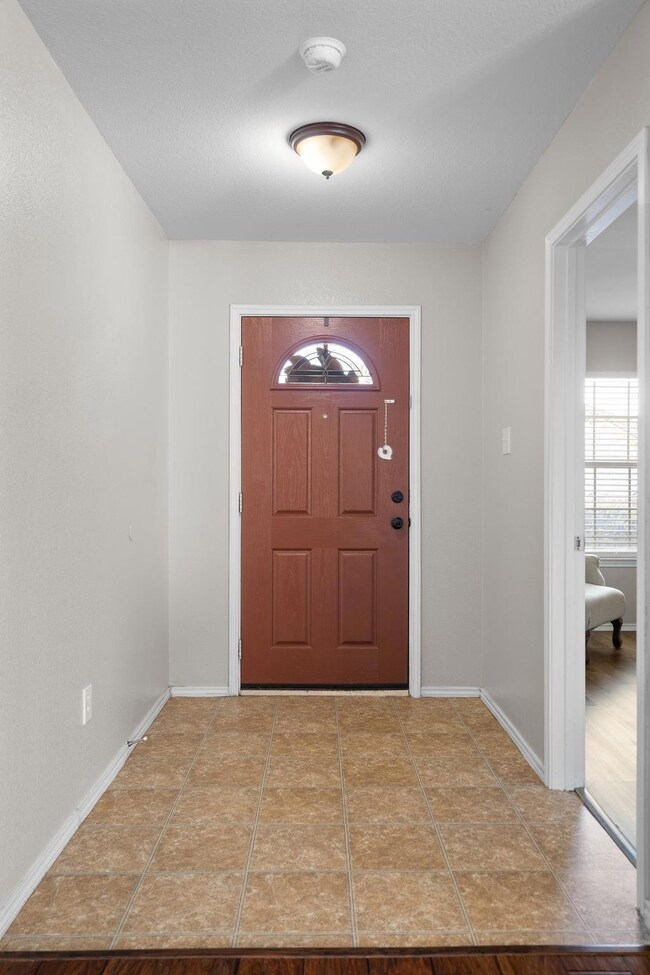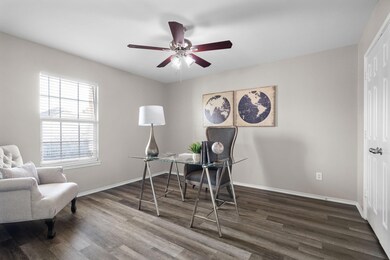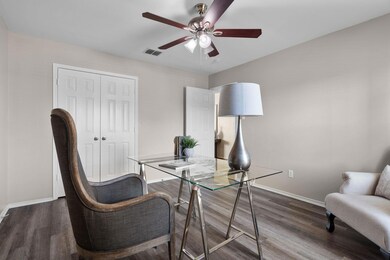
12637 Shady Cedar Dr Fort Worth, TX 76244
Timberland NeighborhoodHighlights
- Traditional Architecture
- Granite Countertops
- 2 Car Attached Garage
- Ridgeview Elementary School Rated A
- Covered patio or porch
- Interior Lot
About This Home
As of February 2025Super cute 4 bedroom, single story home in the Timberland neighborhood in north Fort Worth! Covered front patio has great curb appeal! Upon entering the home, front bedroom could be used as an office or flex space. Formal living and dining area could also be arranged to meet your space needs. Open kitchen features granite counter tops, electric range and built in microwave. Large walk in pantry. Refrigerator is included with the sale of the home. Built in desk nook in kitchen and open to the family room in the back of the house. Cozy brick, wood burning fireplace and built in shelves. Plenty of natural light coming in through the windows. Primary suite in the back of the home split from the other bedrooms. Large primary bedroom and bathroom featuring a separate shower and garden tub. Additional two bedrooms in a separate hallway with additional full bathroom. Utility room separate and as you come in through the garage. Roof was replaced in 2023. Laminate flooring throughout most of the home. Conveniently located close to shops, retail and dining as well as highways and major roads. Come see this adorable home!
Last Agent to Sell the Property
Magnolia Realty Grapevine License #0631882 Listed on: 11/28/2024
Home Details
Home Type
- Single Family
Est. Annual Taxes
- $8,880
Year Built
- Built in 2007
Lot Details
- 5,663 Sq Ft Lot
- Wood Fence
- Interior Lot
- Irrigation Equipment
- Few Trees
HOA Fees
- $25 Monthly HOA Fees
Parking
- 2 Car Attached Garage
- Front Facing Garage
- Garage Door Opener
- Driveway
Home Design
- Traditional Architecture
- Brick Exterior Construction
- Slab Foundation
- Composition Roof
Interior Spaces
- 2,105 Sq Ft Home
- 1-Story Property
- Ceiling Fan
- Wood Burning Fireplace
- Fireplace Features Masonry
- Window Treatments
- Washer and Electric Dryer Hookup
Kitchen
- Electric Range
- <<microwave>>
- Dishwasher
- Granite Countertops
- Disposal
Flooring
- Laminate
- Ceramic Tile
- Vinyl Plank
Bedrooms and Bathrooms
- 4 Bedrooms
- 2 Full Bathrooms
Outdoor Features
- Covered patio or porch
- Rain Gutters
Schools
- Ridgeview Elementary School
- Timber Creek High School
Utilities
- Central Heating and Cooling System
- High Speed Internet
Community Details
- Association fees include management
- Timberland HOA
- Timberland Ft Worth Subdivision
Listing and Financial Details
- Legal Lot and Block 25 / 15
- Assessor Parcel Number 41109392
Ownership History
Purchase Details
Home Financials for this Owner
Home Financials are based on the most recent Mortgage that was taken out on this home.Purchase Details
Purchase Details
Purchase Details
Home Financials for this Owner
Home Financials are based on the most recent Mortgage that was taken out on this home.Similar Homes in the area
Home Values in the Area
Average Home Value in this Area
Purchase History
| Date | Type | Sale Price | Title Company |
|---|---|---|---|
| Deed | -- | Texas Secure Title Company | |
| Warranty Deed | -- | Texas Secure Title | |
| Warranty Deed | -- | Capital Title | |
| Vendors Lien | -- | Commerce Title |
Mortgage History
| Date | Status | Loan Amount | Loan Type |
|---|---|---|---|
| Open | $122,000 | New Conventional | |
| Previous Owner | $130,000 | New Conventional | |
| Previous Owner | $137,124 | Purchase Money Mortgage |
Property History
| Date | Event | Price | Change | Sq Ft Price |
|---|---|---|---|---|
| 02/20/2025 02/20/25 | Sold | -- | -- | -- |
| 01/20/2025 01/20/25 | Pending | -- | -- | -- |
| 12/20/2024 12/20/24 | For Sale | $375,000 | -- | $178 / Sq Ft |
Tax History Compared to Growth
Tax History
| Year | Tax Paid | Tax Assessment Tax Assessment Total Assessment is a certain percentage of the fair market value that is determined by local assessors to be the total taxable value of land and additions on the property. | Land | Improvement |
|---|---|---|---|---|
| 2024 | $7,758 | $346,341 | $65,000 | $281,341 |
| 2023 | $8,036 | $355,372 | $65,000 | $290,372 |
| 2022 | $6,946 | $270,900 | $50,000 | $220,900 |
| 2021 | $5,932 | $217,219 | $50,000 | $167,219 |
| 2020 | $5,961 | $217,219 | $50,000 | $167,219 |
| 2019 | $6,345 | $219,600 | $50,000 | $169,600 |
| 2018 | $5,914 | $204,672 | $40,000 | $164,672 |
| 2017 | $5,826 | $195,399 | $40,000 | $155,399 |
| 2016 | $5,143 | $172,483 | $25,000 | $147,483 |
| 2015 | $4,330 | $156,075 | $25,000 | $131,075 |
| 2014 | $4,330 | $142,600 | $25,000 | $117,600 |
Agents Affiliated with this Home
-
Theresa Mason

Seller's Agent in 2025
Theresa Mason
Magnolia Realty Grapevine
(614) 327-1610
1 in this area
98 Total Sales
-
Judy Litaker

Buyer's Agent in 2025
Judy Litaker
Litaker Realty Inc.
(817) 729-5983
2 in this area
42 Total Sales
Map
Source: North Texas Real Estate Information Systems (NTREIS)
MLS Number: 20779114
APN: 41109392
- 12629 Shady Cedar Dr
- 12721 Cedar Hollow Dr
- 12608 Pricklybranch Dr
- 4648 Prairie Crossing Dr
- 4505 Pangolin Dr
- 4505 Martingale View Ln
- 12645 Foxpaw Trail
- 12920 Cedar Hollow Dr
- 4533 Lacebark Ln
- 4328 Waterstone Rd
- 4324 Ashburn Way
- 13013 Palancar Dr
- 5225 Edgebrook Way
- 12748 Oakvale Trail
- 5424 Yellow Birch Dr
- 13045 Monte Alto St
- 12925 Oakvale Trail
- 12960 Steadman Farms Dr
- 5717 Almond Ln
- 5128 Windstone Dr
