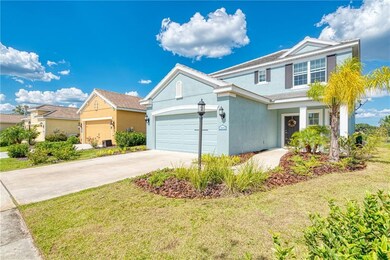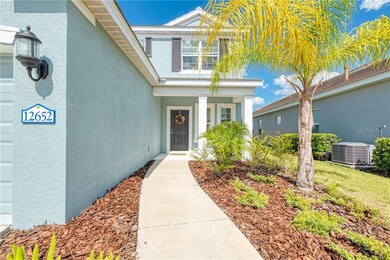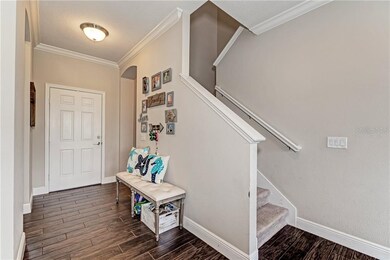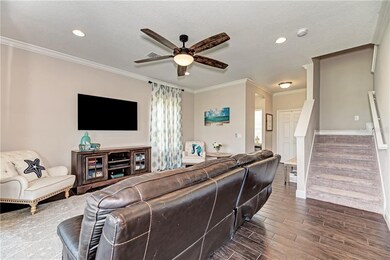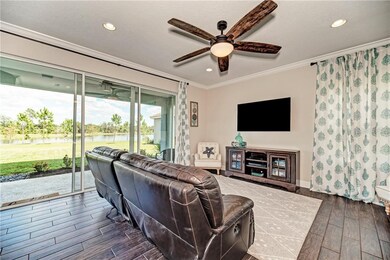
12652 Sagewood Dr Venice, FL 34293
Wellen Park NeighborhoodHighlights
- Fitness Center
- Gated Community
- Open Floorplan
- Taylor Ranch Elementary School Rated A-
- Lake View
- High Ceiling
About This Home
As of January 2025Great Value- Priced to SELL! Highly upgraded home in GRAND PALM! This 2017 Splendor II Model is in a prime location to the amenities center. Located on a premium lot with wide WATER VIEWS, the back yard has plenty of space to entertain, play or add your own private swimming pool. Inside is over 2,100 square feet, 3 bedrooms, 2.5 bathrooms with an upstairs BONUS ROOM (easily turned into 4th bedroom if desired). Light and bright throughout the main living area with porcelain WOOD PLANK FLOORING, CROWN MOLDING, extra can lighting, and neutral walls. The kitchen is a cook's delight with light cabinets, QUARTZ COUNTERS, subway backsplash, STAINLESS STEEL APPLIANCES and a GAS STOVE. The island is counter top height creating an open feel to the great room and eat-in kitchen. Perfect layout for entertaining with the dining room right off the kitchen and a nice half bathroom located on the first floor for your guests. Upstairs has a spacious bonus room with wonderful VIEWS OF THE LAKE that can be used in a variety of ways- movie room, office, play room, the list goes on! Washer and dryer also located upstairs for convenience. Grand Palm is an amenity rich community with low fees, 28 MILES OF WALKING/BIKING PATHS, MULTIPLE COMMUNITY POOLS, MULTIPLE PLAY GROUNDS, a SPLASH PAD, TENNIS, pickle ball courts, basketball court, TWO DOG PARKS, kayaking on the lake and so much more! There is also a new amenities center that has another resort style swimming pool, spa, large clubhouse, and additional pickle ball courts.NOW IS THE TIME TO MAKE THE MOVE AND BE IN GRAND PALM AND THE TAYLOR RANCH SCHOOL DISTRICT BEFORE FALL!
Last Agent to Sell the Property
EXIT KING REALTY License #3282799 Listed on: 06/02/2020

Home Details
Home Type
- Single Family
Est. Annual Taxes
- $4,168
Year Built
- Built in 2017
Lot Details
- 6,318 Sq Ft Lot
- Property fronts a private road
- Southwest Facing Home
- Level Lot
- Property is zoned OUE
HOA Fees
- $123 Monthly HOA Fees
Parking
- 2 Car Attached Garage
- Garage Door Opener
- Driveway
- Open Parking
Home Design
- Bi-Level Home
- Slab Foundation
- Tile Roof
- Block Exterior
- Stucco
Interior Spaces
- 2,122 Sq Ft Home
- Open Floorplan
- Crown Molding
- High Ceiling
- Ceiling Fan
- Blinds
- Rods
- Sliding Doors
- Family Room Off Kitchen
- Lake Views
Kitchen
- Eat-In Kitchen
- Range<<rangeHoodToken>>
- <<microwave>>
- Dishwasher
- Stone Countertops
- Solid Wood Cabinet
- Disposal
Flooring
- Carpet
- Porcelain Tile
Bedrooms and Bathrooms
- 3 Bedrooms
- Walk-In Closet
Laundry
- Laundry on upper level
- Dryer
- Washer
Home Security
- Hurricane or Storm Shutters
- Fire and Smoke Detector
Eco-Friendly Details
- Reclaimed Water Irrigation System
Outdoor Features
- Covered patio or porch
- Exterior Lighting
Schools
- Taylor Ranch Elementary School
- Venice Area Middle School
- Venice Senior High School
Utilities
- Central Air
- Heating Available
- Underground Utilities
- Cable TV Available
Listing and Financial Details
- Down Payment Assistance Available
- Homestead Exemption
- Visit Down Payment Resource Website
- Legal Lot and Block 1026 / 1
- Assessor Parcel Number 0757080074
- $814 per year additional tax assessments
Community Details
Overview
- Association fees include community pool, escrow reserves fund, manager, pool maintenance, private road, recreational facilities
- Deborah Myers Association, Phone Number (941) 493-6964
- Built by Neal
- Grand Palm Ph 1A Subdivision, Splendor Ii Floorplan
- Grand Palm Community
- The community has rules related to deed restrictions, fencing, allowable golf cart usage in the community
- Rental Restrictions
Recreation
- Tennis Courts
- Recreation Facilities
- Community Playground
- Fitness Center
- Community Pool
- Community Spa
- Park
Security
- Card or Code Access
- Gated Community
Ownership History
Purchase Details
Home Financials for this Owner
Home Financials are based on the most recent Mortgage that was taken out on this home.Purchase Details
Home Financials for this Owner
Home Financials are based on the most recent Mortgage that was taken out on this home.Purchase Details
Home Financials for this Owner
Home Financials are based on the most recent Mortgage that was taken out on this home.Similar Homes in Venice, FL
Home Values in the Area
Average Home Value in this Area
Purchase History
| Date | Type | Sale Price | Title Company |
|---|---|---|---|
| Warranty Deed | $632,500 | Coastline Title Of Pinellas | |
| Warranty Deed | $340,000 | Integrity Title Services Inc | |
| Special Warranty Deed | $330,643 | Allegiant Title Professional |
Mortgage History
| Date | Status | Loan Amount | Loan Type |
|---|---|---|---|
| Open | $506,000 | New Conventional | |
| Previous Owner | $297,579 | New Conventional |
Property History
| Date | Event | Price | Change | Sq Ft Price |
|---|---|---|---|---|
| 01/02/2025 01/02/25 | Sold | $632,500 | -2.7% | $298 / Sq Ft |
| 11/21/2024 11/21/24 | Pending | -- | -- | -- |
| 10/28/2024 10/28/24 | Price Changed | $650,000 | -3.0% | $306 / Sq Ft |
| 10/19/2024 10/19/24 | Price Changed | $670,000 | -1.5% | $316 / Sq Ft |
| 08/19/2024 08/19/24 | Price Changed | $680,000 | -3.5% | $320 / Sq Ft |
| 07/16/2024 07/16/24 | Price Changed | $705,000 | -4.7% | $332 / Sq Ft |
| 06/21/2024 06/21/24 | Price Changed | $740,000 | -3.3% | $349 / Sq Ft |
| 06/05/2024 06/05/24 | Price Changed | $765,000 | -1.9% | $361 / Sq Ft |
| 04/25/2024 04/25/24 | For Sale | $779,700 | +129.3% | $367 / Sq Ft |
| 07/31/2020 07/31/20 | Sold | $340,000 | -2.8% | $160 / Sq Ft |
| 06/23/2020 06/23/20 | Pending | -- | -- | -- |
| 06/02/2020 06/02/20 | For Sale | $349,900 | -- | $165 / Sq Ft |
Tax History Compared to Growth
Tax History
| Year | Tax Paid | Tax Assessment Tax Assessment Total Assessment is a certain percentage of the fair market value that is determined by local assessors to be the total taxable value of land and additions on the property. | Land | Improvement |
|---|---|---|---|---|
| 2024 | $1,950 | $532,200 | $109,300 | $422,900 |
| 2023 | $1,950 | $566,800 | $107,400 | $459,400 |
| 2022 | $2,103 | $510,300 | $91,800 | $418,500 |
| 2021 | $4,852 | $293,900 | $64,300 | $229,600 |
| 2020 | $4,248 | $276,200 | $64,300 | $211,900 |
| 2019 | $4,168 | $273,500 | $61,100 | $212,400 |
| 2018 | $4,162 | $273,500 | $78,700 | $194,800 |
| 2017 | $1,638 | $61,500 | $61,500 | $0 |
Agents Affiliated with this Home
-
Lisa Gaskin

Seller's Agent in 2025
Lisa Gaskin
STAR BAY REALTY CORP.
1 in this area
8 Total Sales
-
Carla Stiver

Buyer's Agent in 2025
Carla Stiver
RE/MAX
(941) 548-4434
5 in this area
996 Total Sales
-
Christina Burns

Seller's Agent in 2020
Christina Burns
EXIT KING REALTY
(941) 497-6060
187 in this area
329 Total Sales
-
Lauren Fus

Seller Co-Listing Agent in 2020
Lauren Fus
EXIT KING REALTY
(941) 726-8208
185 in this area
314 Total Sales
-
Kelley Ann Ayers

Buyer's Agent in 2020
Kelley Ann Ayers
AYERS AND ASSOCIATES REAL ESTATE
(941) 544-7802
2 in this area
110 Total Sales
-
Katheren Ayers
K
Buyer Co-Listing Agent in 2020
Katheren Ayers
AYERS AND ASSOCIATES REAL ESTATE
(941) 266-3193
2 in this area
108 Total Sales
Map
Source: Stellar MLS
MLS Number: N6110474
APN: 0757-08-0074
- 12656 Sagewood Dr
- 12679 Sagewood Dr
- 12689 Sagewood Dr
- 12676 Sagewood Dr
- 12559 Sagewood Dr
- 12682 Shimmering Oak Cir
- 12520 Shimmering Oak Cir
- 12753 Sagewood Dr
- 12492 Shimmering Oak Cir
- 12468 Shimmering Oak Cir
- 12478 Sagewood Dr
- 12404 Destin Loop
- 12420 Destin Loop
- 11819 Tempest Harbor Loop
- 21203 Sandal Foot Dr
- 12444 Destin Loop
- 21221 Wacissa Dr
- 11750 Tempest Harbor Loop
- 11742 Tempest Harbor Loop
- 21225 Wacissa Dr

