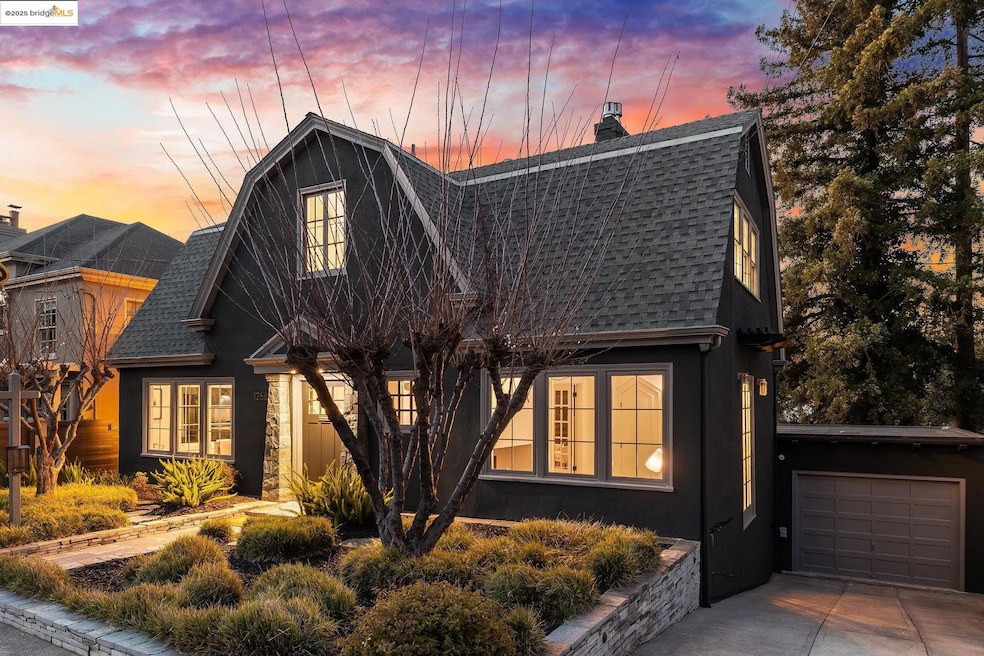
1266 Holman Rd Oakland, CA 94610
Trestle Glen NeighborhoodHighlights
- View of Trees or Woods
- Updated Kitchen
- Living Room with Fireplace
- Crocker Highlands Elementary School Rated A-
- Colonial Architecture
- Wood Flooring
About This Home
As of April 2025Exceptional Crocker Highlands Dutch Colonial w/Modern Refinement. Elevated by a former architect-owner this spacious home blends timeless craftsmanship w/modern updates, + thoughtfully designed quality finishes, seamless floor plan, & bespoke details throughout.
Last Agent to Sell the Property
Cush Real Estate License #01281543 Listed on: 02/28/2025
Home Details
Home Type
- Single Family
Est. Annual Taxes
- $17,653
Year Built
- Built in 1925
Lot Details
- 7,434 Sq Ft Lot
- Lot Sloped Down
- Back Yard Fenced
HOA Fees
- $19 Monthly HOA Fees
Parking
- 1 Car Detached Garage
- Garage Door Opener
Property Views
- Woods
- Trees
Home Design
- Colonial Architecture
- Stucco
Interior Spaces
- 3-Story Property
- Living Room with Fireplace
- 2 Fireplaces
- Den with Fireplace
- Bonus Room
Kitchen
- Updated Kitchen
- Eat-In Kitchen
- Breakfast Bar
- Gas Range
- <<microwave>>
- Dishwasher
- Stone Countertops
- Disposal
Flooring
- Wood
- Tile
Bedrooms and Bathrooms
- 4 Bedrooms
- 3 Full Bathrooms
Laundry
- Dryer
- Washer
Utilities
- No Cooling
- Forced Air Heating System
- Gas Water Heater
Community Details
- Association fees include common area maintenance
- Lakeshore HOA, Phone Number (510) 451-7160
- Crocker Hghlands Subdivision
- Greenbelt
Ownership History
Purchase Details
Home Financials for this Owner
Home Financials are based on the most recent Mortgage that was taken out on this home.Purchase Details
Home Financials for this Owner
Home Financials are based on the most recent Mortgage that was taken out on this home.Purchase Details
Purchase Details
Home Financials for this Owner
Home Financials are based on the most recent Mortgage that was taken out on this home.Purchase Details
Similar Homes in Oakland, CA
Home Values in the Area
Average Home Value in this Area
Purchase History
| Date | Type | Sale Price | Title Company |
|---|---|---|---|
| Interfamily Deed Transfer | -- | Fidelity National Title Co | |
| Grant Deed | $900,000 | Fidelity National Title Co | |
| Grant Deed | -- | Fidelity National Title Co | |
| Interfamily Deed Transfer | -- | Fidelity National Title Ins | |
| Interfamily Deed Transfer | -- | -- |
Mortgage History
| Date | Status | Loan Amount | Loan Type |
|---|---|---|---|
| Open | $100,000 | Credit Line Revolving | |
| Open | $640,000 | New Conventional | |
| Closed | $697,850 | New Conventional | |
| Closed | $720,000 | Unknown | |
| Closed | $150,000 | Credit Line Revolving | |
| Closed | $720,000 | Purchase Money Mortgage | |
| Previous Owner | $75,000 | Credit Line Revolving | |
| Previous Owner | $453,000 | Unknown | |
| Previous Owner | $453,000 | Unknown | |
| Previous Owner | $300,000 | Unknown | |
| Previous Owner | $152,000 | Stand Alone Second | |
| Previous Owner | $40,000 | Credit Line Revolving | |
| Previous Owner | $220,000 | No Value Available |
Property History
| Date | Event | Price | Change | Sq Ft Price |
|---|---|---|---|---|
| 04/18/2025 04/18/25 | Sold | $1,775,000 | +37.7% | $623 / Sq Ft |
| 03/26/2025 03/26/25 | Pending | -- | -- | -- |
| 03/13/2025 03/13/25 | For Sale | $1,289,000 | 0.0% | $452 / Sq Ft |
| 03/12/2025 03/12/25 | Pending | -- | -- | -- |
| 02/28/2025 02/28/25 | For Sale | $1,289,000 | -- | $452 / Sq Ft |
Tax History Compared to Growth
Tax History
| Year | Tax Paid | Tax Assessment Tax Assessment Total Assessment is a certain percentage of the fair market value that is determined by local assessors to be the total taxable value of land and additions on the property. | Land | Improvement |
|---|---|---|---|---|
| 2024 | $17,653 | $1,247,455 | $376,336 | $878,119 |
| 2023 | $18,654 | $1,229,858 | $368,957 | $860,901 |
| 2022 | $18,246 | $1,198,747 | $361,724 | $844,023 |
| 2021 | $17,631 | $1,175,113 | $354,634 | $827,479 |
| 2020 | $17,439 | $1,170,000 | $351,000 | $819,000 |
| 2019 | $16,901 | $1,147,058 | $344,117 | $802,941 |
| 2018 | $16,543 | $1,124,567 | $337,370 | $787,197 |
| 2017 | $15,954 | $1,102,517 | $330,755 | $771,762 |
| 2016 | $15,539 | $1,080,900 | $324,270 | $756,630 |
| 2015 | $15,462 | $1,064,663 | $319,399 | $745,264 |
| 2014 | $15,751 | $1,043,810 | $313,143 | $730,667 |
Agents Affiliated with this Home
-
David Higgins

Seller's Agent in 2025
David Higgins
Cush Real Estate
(510) 390-6929
47 in this area
187 Total Sales
-
David Gunderman

Buyer's Agent in 2025
David Gunderman
Kw Advisors East Bay
(510) 205-4369
1 in this area
139 Total Sales
Map
Source: bridgeMLS
MLS Number: 41087603
APN: 024-0565-034-00
- 3747 Park Boulevard Way
- 3779 Park Boulevard Way
- 3800 Greenwood Ave
- 1406 Holman Rd
- 4011 Brighton Ave
- 1235 Hampel St
- 4031 Park
- 1127 Wellington St
- 1129 Wellington St
- 2 Humphrey Place
- 1539 E 38th St
- 828 Everett Ave
- 1000 E 33rd St
- 924 Trestle Glen Rd
- 1019 E 33rd St
- 1458 E 33rd St
- 1002 Everett Ave
- 769 Santa Ray Ave
- 1001 Macarthur Blvd
- 1621 E 38th St
