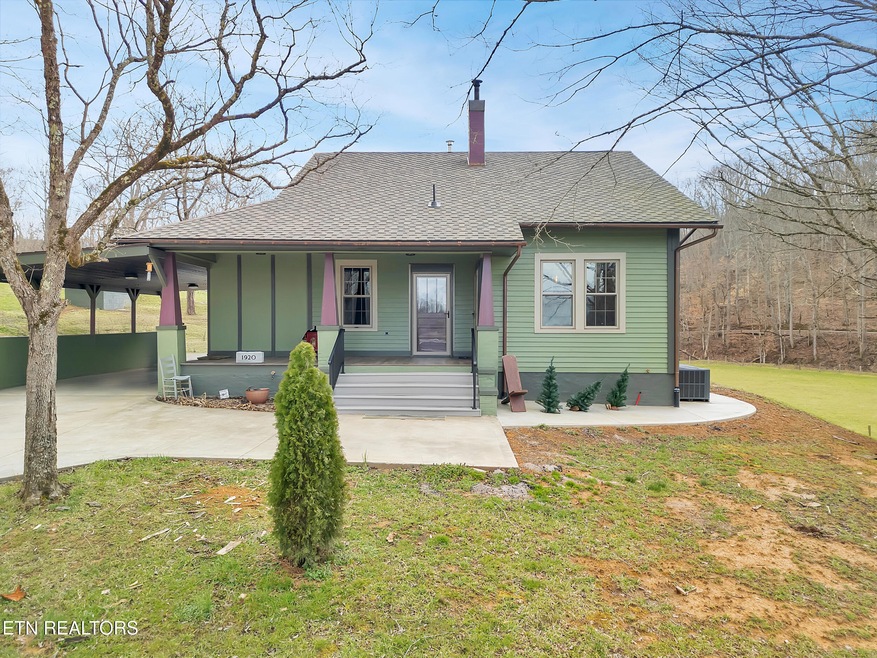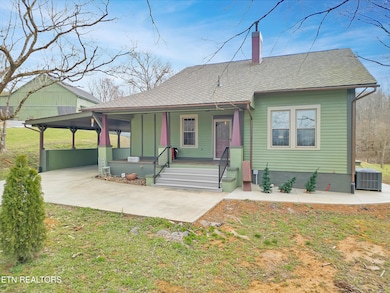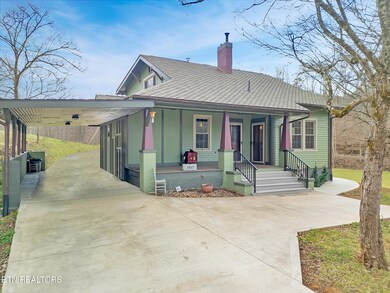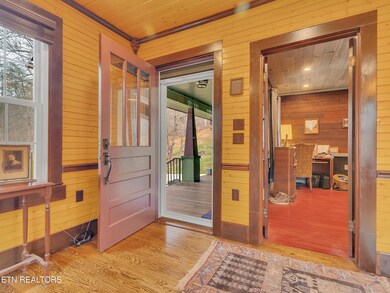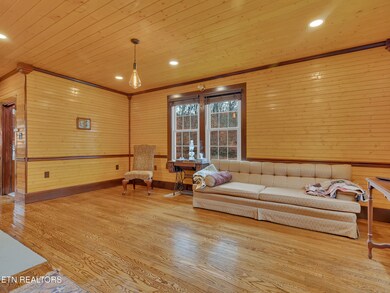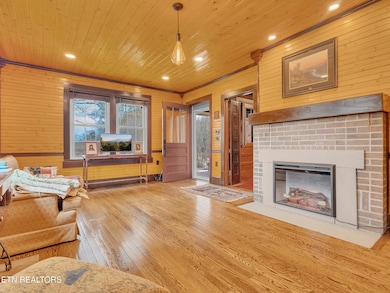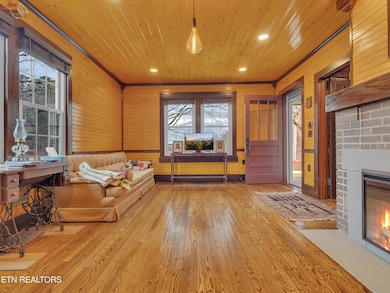
1266 S Knob Creek Rd Seymour, TN 37865
Estimated payment $4,425/month
Highlights
- Barn
- View of Trees or Woods
- Private Lot
- Gatlinburg Pittman High School Rated A-
- 5.14 Acre Lot
- Creek On Lot
About This Home
Originally built in 1920, this beautifully remodeled home blends historic charm with modern upgrades. Nestled on a gated, private 5.14 acres, it includes a barn that was originally built in 1870, two outbuildings, a covered carport, extra storage, washer and dryer connections on both levels, and a tranquil stream—a tributary to Pitner Creek.
Key updates include a fully encapsulated crawl space, all-new plumbing drain lines, underground 200-amp and 100-amp electrical service, plus a 100-amp panel in the outbuilding. The barn features 3227 square feet, new electrical, high-bay lighting, outlets, a water supply, and many historical possessions from the original owners.
Inside, enjoy three brand-new bathrooms, two electric fireplaces, new hickory kitchen cabinets with LG appliances, and energy-efficient windows. The home is climate-controlled with a new 2.5-ton HVAC system and metal ductwork.
Exterior upgrades include fresh paint, copper guttering, a new GAF designer roof, and expanded concrete driveways. A new well pump, filtration system, and fully fenced pastures with 2,000-pound tensile smooth wire add to the property's appeal.
With its perfect mix of history, modern amenities, and serene surroundings, this truly a one-of-a-kind!
Home Details
Home Type
- Single Family
Est. Annual Taxes
- $599
Year Built
- Built in 1920
Lot Details
- 5.14 Acre Lot
- Private Lot
- Irregular Lot
- Lot Has A Rolling Slope
- Wooded Lot
- Historic Home
Property Views
- Woods
- Mountain
- Countryside Views
- Forest
Home Design
- Block Foundation
- Wood Siding
- Cement Siding
- Vinyl Siding
Interior Spaces
- 1,843 Sq Ft Home
- Wired For Data
- 2 Fireplaces
- Brick Fireplace
- Electric Fireplace
- Vinyl Clad Windows
- Insulated Windows
- Formal Dining Room
- Workshop
- Storage Room
- Crawl Space
- Fire and Smoke Detector
Kitchen
- <<selfCleaningOvenToken>>
- Range<<rangeHoodToken>>
- <<microwave>>
- Dishwasher
Flooring
- Wood
- Laminate
Bedrooms and Bathrooms
- 3 Bedrooms
- Primary Bedroom on Main
- 3 Full Bathrooms
- Walk-in Shower
Laundry
- Laundry Room
- Dryer
- Washer
Parking
- Garage
- 1 Carport Space
- Parking Available
Outdoor Features
- Creek On Lot
- Covered patio or porch
- Outdoor Storage
- Storage Shed
Farming
- Barn
Utilities
- Zoned Heating and Cooling System
- Private Water Source
- Septic Tank
- Internet Available
Community Details
- No Home Owners Association
- The Ben Cusick Farm Subdivision
Listing and Financial Details
- Assessor Parcel Number 069 053.07
Map
Home Values in the Area
Average Home Value in this Area
Tax History
| Year | Tax Paid | Tax Assessment Tax Assessment Total Assessment is a certain percentage of the fair market value that is determined by local assessors to be the total taxable value of land and additions on the property. | Land | Improvement |
|---|---|---|---|---|
| 2024 | $113 | $7,625 | $7,625 | -- |
| 2023 | $113 | $7,625 | $0 | $0 |
| 2022 | $113 | $7,625 | $7,625 | $0 |
| 2021 | $1 | $7,625 | $7,625 | $0 |
| 2020 | $668 | $7,625 | $7,625 | $0 |
| 2019 | $668 | $35,925 | $23,500 | $12,425 |
| 2018 | $668 | $35,925 | $23,500 | $12,425 |
| 2017 | $668 | $35,925 | $23,500 | $12,425 |
| 2016 | $668 | $35,925 | $23,500 | $12,425 |
| 2015 | -- | $0 | $0 | $0 |
| 2014 | -- | $29,624 | $0 | $0 |
Property History
| Date | Event | Price | Change | Sq Ft Price |
|---|---|---|---|---|
| 07/09/2025 07/09/25 | Price Changed | $789,900 | -1.3% | $429 / Sq Ft |
| 05/16/2025 05/16/25 | Price Changed | $799,900 | -4.8% | $434 / Sq Ft |
| 04/25/2025 04/25/25 | Price Changed | $839,900 | -0.6% | $456 / Sq Ft |
| 04/04/2025 04/04/25 | Price Changed | $844,900 | -0.6% | $458 / Sq Ft |
| 03/08/2025 03/08/25 | For Sale | $849,900 | -- | $461 / Sq Ft |
Purchase History
| Date | Type | Sale Price | Title Company |
|---|---|---|---|
| Interfamily Deed Transfer | -- | None Available | |
| Warranty Deed | $155,100 | None Available | |
| Warranty Deed | $129,250 | None Available | |
| Warranty Deed | $39,050 | None Available | |
| Warranty Deed | $28,600 | None Available | |
| Warranty Deed | $41,800 | None Available | |
| Warranty Deed | $132,000 | None Available | |
| Warranty Deed | $53,350 | None Available | |
| Warranty Deed | $115,000 | -- |
Mortgage History
| Date | Status | Loan Amount | Loan Type |
|---|---|---|---|
| Closed | $292,870 | Commercial |
Similar Homes in Seymour, TN
Source: East Tennessee REALTORS® MLS
MLS Number: 1292624
APN: 069-053.00
- 1419 S Delozier Rd
- 1548 Hawk Ln
- 1582 Hawk Ln
- 1566 Hawk Ln
- 1026 Lees Dr
- 813 Wye Dr
- 0 Wye Dr
- 1036 Stanton Rd
- 237 Hunters Ridge Way
- Tract 2 Wye Dr
- 1108 Stanton Rd
- 518 Wye Dr
- Tract 3 Wye Dr
- 1214 Stanton Rd Unit 1212
- 0 Dupont Rd Unit 704435
- 0 Dupont Rd Unit 302113
- 0 Dupont Rd Unit 1269924
- 1429 Dupont Rd
- 806 N Knob Creek Rd
- 257 Wye Dr
- 11647 Chapman Hwy
- 920 Dayton Dr
- 372 Eldorado Cir
- 9121 Chapman Hwy
- 8622 Leeanna Brooke Ln
- 2209 Henderson Springs Rd Unit ID1226184P
- 148 Riden Dr
- 2230 Cove Creek Dr
- 2125 Cascades Ct
- 852 Sweetfern Ln
- 2622 Vista Meadows Ln
- 404 Henderson Chapel Rd
- 328 Contentment Ln
- 3501 Autumn Woods Ln Unit ID1226183P
- 1430 Avery Ln
- 532 Warbonnet Way Unit ID1022145P
- 528 Warbonnet Way Unit ID1022144P
- 2139 New Era Rd
- 0 Daisy Trail
- 378 Headrickview Dr
