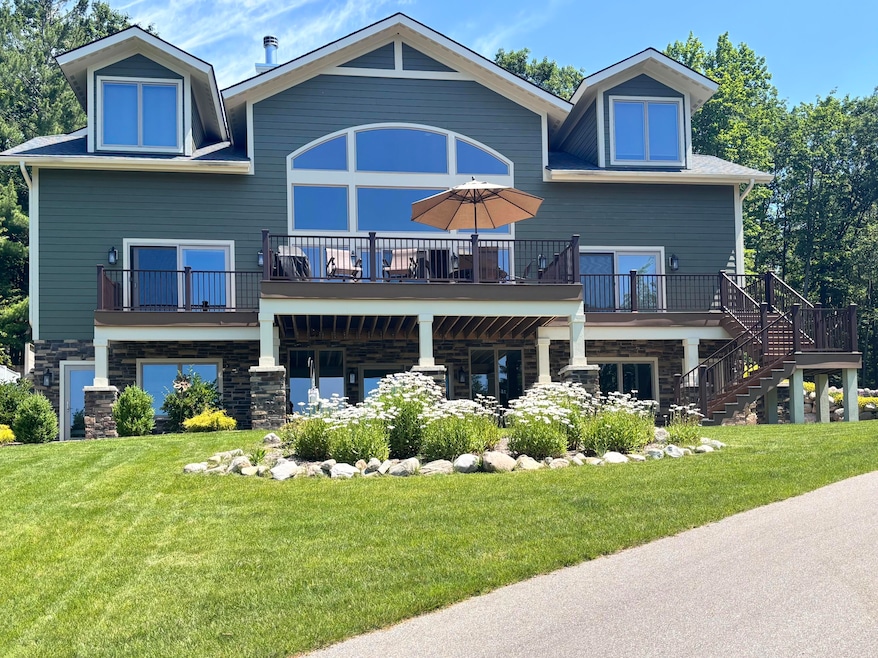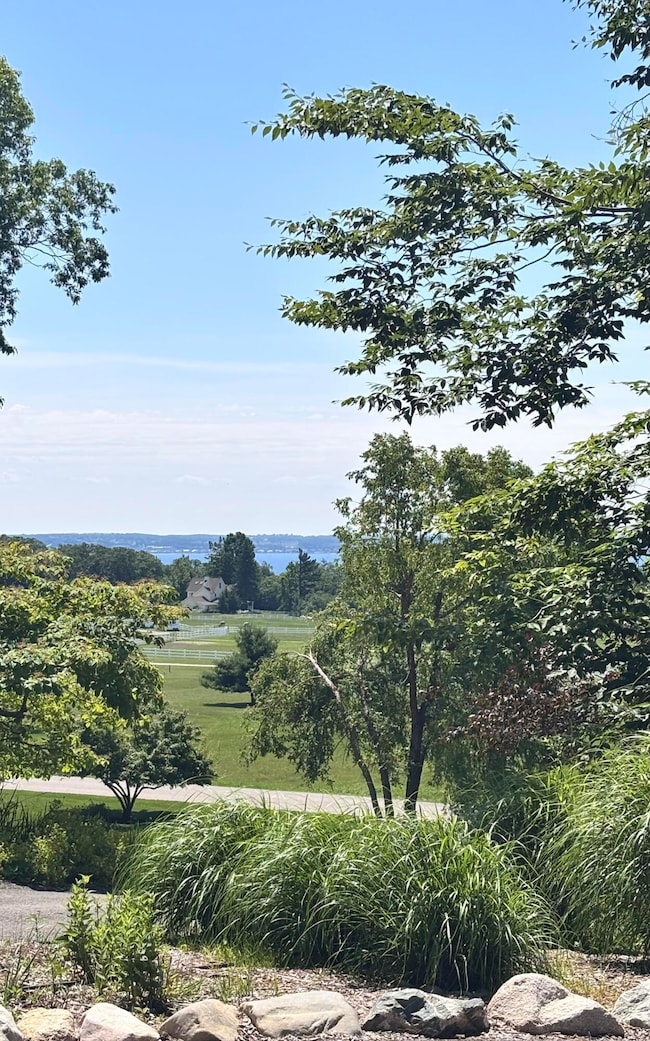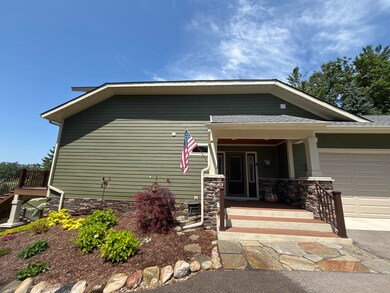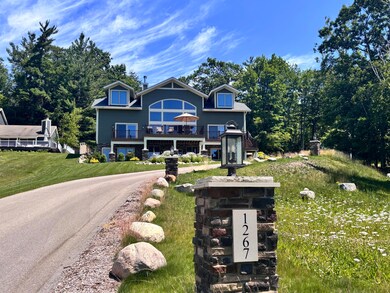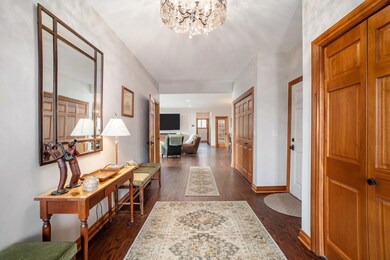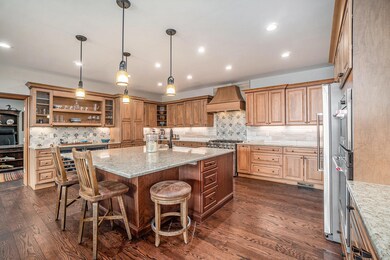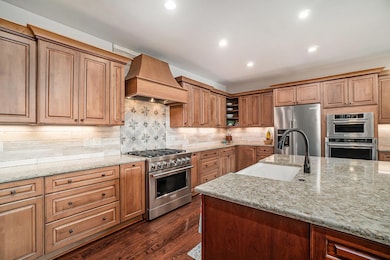
1267 Pinetree Trail Harbor Springs, MI 49740
Estimated payment $11,665/month
Highlights
- Water Views
- Fitness Center
- Clubhouse
- Golf Membership
- 24-Hour Security
- Deck
About This Home
Impressive, Bright, and Sunny Water view.
Nestled in the sought-after Birchwood Farms Community, this stunning home offers the perfect blend of warmth, elegance, and functionality. Known for its vibrant community and year-round amenities, Birchwood attracts people of all ages—ensuring a home filled with friends, family, and lasting memories.
Designed for both grand entertaining and quiet retreats, this residence welcomes you with soaring ceilings, floor-to-ceiling windows, a striking stone fireplace, and rich wood floors. The gourmet kitchen is a chef's dream, while the sweeping views of rolling countryside and views of Little Traverse Bay provide a breathtaking backdrop in every season. Outdoor living is just as inviting, with a massive deck ideal for reading, relaxing, or entertaining, while the covered patio allows for enjoyment in any weather.
Inside, the well-designed layout offers flexibility and features:
"Main Level: Two primary suites, a dedicated office, main-floor laundry, and an oversized three car garage.
"Lower Level: A spacious family/entertaining area, two additional bedrooms, and two versatile rooms, perfect for a home gym, craft room, or extra guest space.
"Upper Level: A dramatic loft and two additional ensuite bedrooms.
The home's grand approach and expansive yard create a striking first impression, making this an eye-catching and welcoming retreat in one of the area's most desirable communities.
Open House Schedule
-
Saturday, July 19, 202512:00 to 2:00 pm7/19/2025 12:00:00 PM +00:007/19/2025 2:00:00 PM +00:00This beautiful home built in 2021 is perched high in the Birchwood Community has views of Little Traverse Bay, soaring ceilings, stunning stone fireplace and a chef's kitchen. Enjoy 2 main suites, 2 additional bedrooms with private baths, loft. The lower level walkout sleeps an additional 8 people. Room for a golf simulator, pool, ping pong. 3 car garage with dog kennels. Turn key ready!Add to Calendar
Home Details
Home Type
- Single Family
Est. Annual Taxes
- $14,525
Year Built
- Built in 2022
Lot Details
- 0.75 Acre Lot
- Lot Dimensions are 140 x 269 x100 x273
- Shrub
- Sprinkler System
- Garden
- Property is zoned 401-res-improve, 401-res-improve
HOA Fees
- $540 Monthly HOA Fees
Parking
- 3 Car Attached Garage
- Side Facing Garage
- Garage Door Opener
Home Design
- Contemporary Architecture
- Brick or Stone Mason
- Composition Roof
- HardiePlank Siding
- Stone
Interior Spaces
- 6,575 Sq Ft Home
- 2-Story Property
- Bar Fridge
- Ceiling Fan
- Wood Burning Fireplace
- Insulated Windows
- Window Treatments
- Window Screens
- Living Room with Fireplace
- Home Gym
- Water Views
- Finished Basement
- Walk-Out Basement
Kitchen
- Double Oven
- Built-In Gas Oven
- Microwave
- Dishwasher
- Kitchen Island
- Trash Compactor
- Disposal
Flooring
- Engineered Wood
- Carpet
Bedrooms and Bathrooms
- 7 Bedrooms | 2 Main Level Bedrooms
- En-Suite Bathroom
Laundry
- Laundry on main level
- Dryer
- Washer
Home Security
- Carbon Monoxide Detectors
- Fire and Smoke Detector
Outdoor Features
- Deck
- Patio
Utilities
- Dehumidifier
- Forced Air Heating and Cooling System
- Heating System Uses Natural Gas
- Septic System
- Cable TV Available
Community Details
Overview
- Association fees include water
- $20,000 HOA Transfer Fee
- Association Phone (231) 526-2166
- Built by Nick Mans
Amenities
- Restaurant
- Clubhouse
- Meeting Room
Recreation
- Golf Membership
- Golf Course Membership Available
- Tennis Courts
- Community Playground
- Fitness Center
- Community Pool
- Trails
Additional Features
- Security
- 24-Hour Security
Map
Home Values in the Area
Average Home Value in this Area
Tax History
| Year | Tax Paid | Tax Assessment Tax Assessment Total Assessment is a certain percentage of the fair market value that is determined by local assessors to be the total taxable value of land and additions on the property. | Land | Improvement |
|---|---|---|---|---|
| 2024 | $14,525 | $468,800 | $468,800 | $0 |
| 2023 | $8,618 | $401,800 | $401,800 | $0 |
| 2022 | $8,618 | $228,400 | $228,400 | $0 |
| 2021 | $255 | $7,700 | $7,700 | $0 |
| 2020 | $251 | $7,700 | $7,700 | $0 |
| 2019 | -- | $25,200 | $25,200 | $0 |
| 2018 | -- | $25,200 | $25,200 | $0 |
| 2017 | -- | $12,700 | $12,700 | $0 |
| 2016 | -- | $12,700 | $12,700 | $0 |
| 2015 | -- | $12,700 | $0 | $0 |
| 2014 | -- | $12,700 | $0 | $0 |
Property History
| Date | Event | Price | Change | Sq Ft Price |
|---|---|---|---|---|
| 06/06/2025 06/06/25 | Price Changed | $1,790,000 | -4.7% | $272 / Sq Ft |
| 04/24/2025 04/24/25 | For Sale | $1,879,000 | -- | $286 / Sq Ft |
Purchase History
| Date | Type | Sale Price | Title Company |
|---|---|---|---|
| Quit Claim Deed | -- | -- | |
| Quit Claim Deed | -- | -- | |
| Quit Claim Deed | -- | -- | |
| Warranty Deed | -- | -- | |
| Deed | -- | -- |
Mortgage History
| Date | Status | Loan Amount | Loan Type |
|---|---|---|---|
| Open | $462,000 | Cash |
Similar Homes in Harbor Springs, MI
Source: Southwestern Michigan Association of REALTORS®
MLS Number: 25017463
APN: 16-15-04-326-110
- 1333 Pinetree Trail
- 1222 Timber Pass
- 1359 Timber Pass Unit PO119
- 1625 Arrowhead
- 1074 Timber Pass
- 1458 Timber Pass
- 1509 Kingswood
- 1646 Broken Bow
- 2018 Greenbriar Terrace
- 1028 Birchcrest Ct
- 5945 Lodgepole Rd
- 1721 Foxcroft Ct
- 1835 Bluffs Edge
- 350 Birchwood Dr
- 5790 Lodgepole Rd
- 1871 Cherry Hill Ct
- 5765 Lodgepole Rd
- 334 Birchwood Terrace
- 5975 Westward Passage
- 5810 Westward Passage
- 309 E Lake St Unit 4
- 431 Beech St Unit 1
- 1301 Crestview Dr
- 1401 Crestview Dr
- 501 Valley Ridge Dr
- 1104 Bridge St Unit B
- 1001 May St
- 560 White Pine Dr Unit 560B
- 9045 Northstar Dr
- 301 Silver St
- 307 Groveland St
- 530 State St Unit 530B
- 300 Front St Unit 103
- 107 Esterly St Unit 2nd Floor Duplex
- 500 Erie St
- 502 Erie St
- 10964 N Mackinaw Hwy
