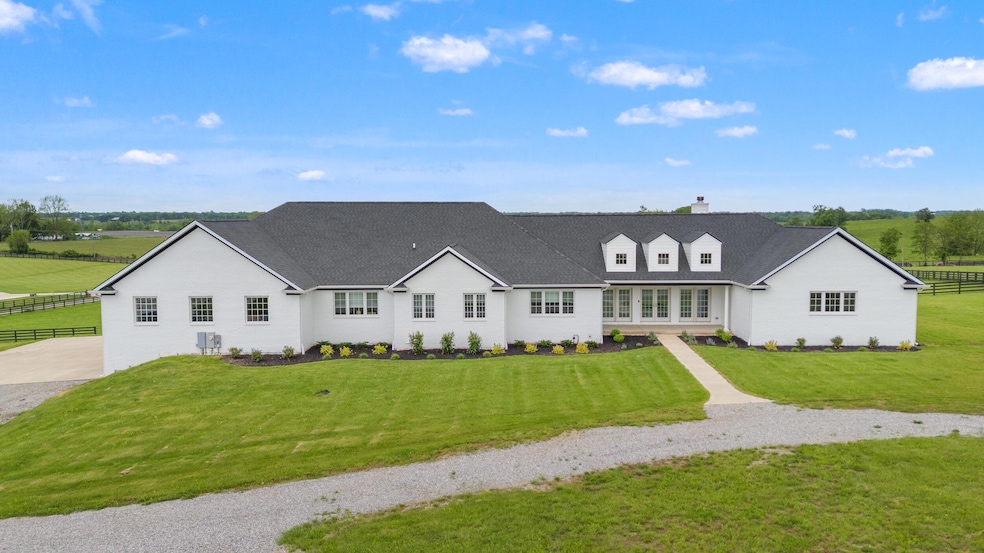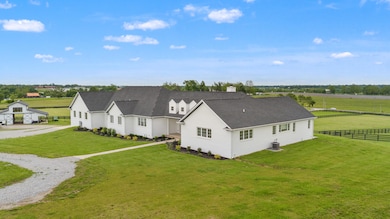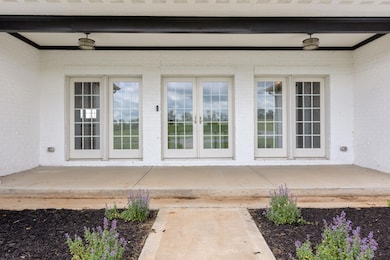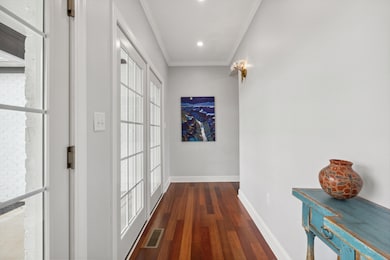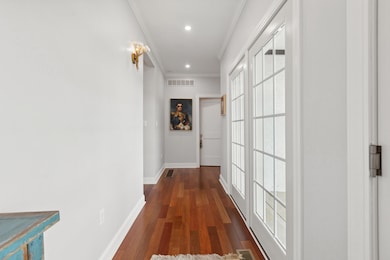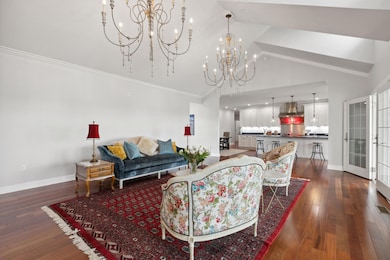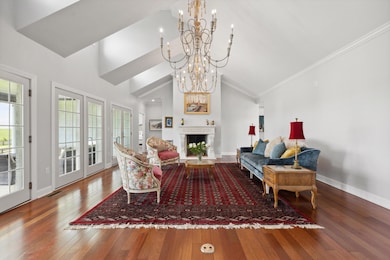1267 Stamping Ground Rd Georgetown, KY 40324
Estimated payment $11,197/month
Highlights
- Barn
- Views of a Farm
- Wood Flooring
- Horses Allowed On Property
- Recreation Room
- No HOA
About This Home
Set amid 10 gently rolling acres, this custom-built ranch (ca. 2022) brings modern luxury to an exceptionally-convenient countryside location. The residence is light, bright, and ideally designed for entertaining. A welcoming great room highlights the home's hardwood floors, alongside a fireplace with a stunning carved hearth, and an expanse of French doors forming the welcoming facade. Luxury finishes and designer fixtures are featured throughout. Adjoining the airy open-concept living space is the chef's kitchen. Boasting top-tier appliances, a generous island, butler's pantry with bar and sink, and classic Shaker cabinetry, it marries timeless style with sleek utility. An elegant first-floor primary suite includes a spacious ensuite bath, walk-in closet, and a bonus hidden closet. Four additional bedrooms (three with private baths) are also located on the main level. The partially-finished basement (accessed by a charming iron staircase) is ideal for recreation or storage. Equestrian amenities include an attractive three-stall barn w/Lucas doors & Nelson waterers, adjoining dressage ring with GGT footing, and three fenced paddocks.
Home Details
Home Type
- Single Family
Est. Annual Taxes
- $8,080
Year Built
- Built in 2022
Lot Details
- 10.13 Acre Lot
- Wood Fence
- Wire Fence
Parking
- 3 Car Attached Garage
- Side Facing Garage
- Garage Door Opener
Property Views
- Farm
- Rural
Home Design
- Brick Veneer
- Concrete Perimeter Foundation
Interior Spaces
- 1-Story Property
- Wet Bar
- Wood Burning Fireplace
- Entrance Foyer
- Living Room with Fireplace
- Dining Room
- Recreation Room
- Utility Room
Kitchen
- Eat-In Kitchen
- Breakfast Bar
- Gas Range
- Dishwasher
Flooring
- Wood
- Carpet
- Tile
Bedrooms and Bathrooms
- 5 Bedrooms
- Walk-In Closet
Partially Finished Basement
- Walk-Out Basement
- Walk-Up Access
Schools
- Stamping Ground Elementary School
- Scott Co Middle School
- Not Applicable Middle School
- Great Crossing High School
Utilities
- Cooling Available
- Dual Heating Fuel
- Tankless Water Heater
- Septic Tank
Additional Features
- Patio
- Barn
- Horses Allowed On Property
Community Details
- No Home Owners Association
- Rural Subdivision
Listing and Financial Details
- Assessor Parcel Number 111-30-010.003
Map
Home Values in the Area
Average Home Value in this Area
Tax History
| Year | Tax Paid | Tax Assessment Tax Assessment Total Assessment is a certain percentage of the fair market value that is determined by local assessors to be the total taxable value of land and additions on the property. | Land | Improvement |
|---|---|---|---|---|
| 2024 | $8,080 | $898,500 | $0 | $0 |
| 2023 | $8,147 | $898,500 | $184,000 | $714,500 |
| 2022 | $2,308 | $271,500 | $184,000 | $87,500 |
| 2021 | $1,614 | $184,000 | $184,000 | $0 |
| 2020 | $1,581 | $184,000 | $184,000 | $0 |
| 2019 | $0 | $4,993 | $0 | $0 |
Property History
| Date | Event | Price | Change | Sq Ft Price |
|---|---|---|---|---|
| 05/29/2025 05/29/25 | For Sale | $1,900,000 | -- | $292 / Sq Ft |
Purchase History
| Date | Type | Sale Price | Title Company |
|---|---|---|---|
| Deed | $184,000 | None Available |
Mortgage History
| Date | Status | Loan Amount | Loan Type |
|---|---|---|---|
| Open | $700,000 | New Conventional |
Source: ImagineMLS (Bluegrass REALTORS®)
MLS Number: 25011217
APN: 111-30-010.003
- 105 Belfair Ct
- 115 Canewood Blvd
- 407 General John Payne Blvd
- 101 Saint Andrews Way
- 2788 2886 Frankfort Pike
- 470 General John Payne Blvd
- 1099 Lloyd Rd
- 442 General John Payne Blvd
- 142 Ferguson Ln
- 113 Sea Pines Way
- 202 Shinnecock Hill Dr
- 246 Sturbridge Dr
- 194 Shinnecock Hill Dr
- 166 Christal Dr
- 101 Autumn Leaf Path
- 124 Autumn Leaf Path
- 126 Autumn Leaf Path
- 177 Swilcan Bridge Way
- 119 Acorn Path
- 111 Acorn Path
- 101 Haverford Path
- 101 Rykara Path
- 96 Stony Point Dr
- 118 Simbas Path
- 231 Jared Parker Way
- 415 1/2 Chestnut St
- 106 Tyler Way
- 217 Jared Parker Way
- 221 Jared Parker Way
- 239 Jared Parker Way
- 202 Chambers Ave
- 104 Water Marq Path
- 110 Greenbriar Dr
- 143 Towson Way Unit A
- 101 Heartwood Path
- 159 Elkhorn Meadows Dr
- 201 River Chase Path
- 115 Magnolia Dr
- 137 Bill Perkins Ln
- 101 Collins Path
