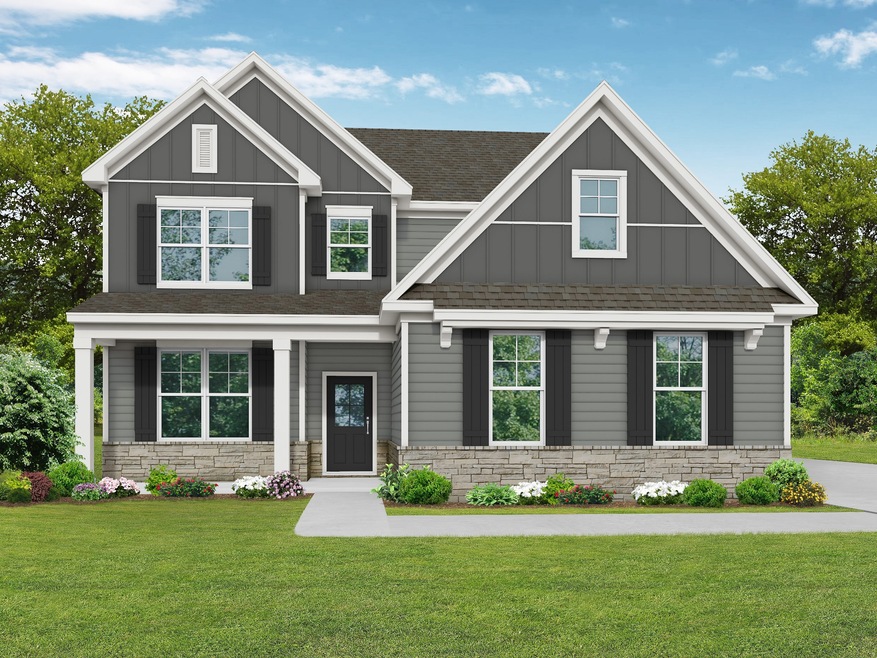
1267 Tisdale Dr White House, TN 37188
Estimated payment $2,868/month
Highlights
- Traditional Architecture
- Porch
- Cooling Available
- Separate Formal Living Room
- Walk-In Closet
- Patio
About This Home
PRESALE ON BRAND NEW SIDE ENTRY on Large homesite!!! The Ash's handsome exterior, featuring brick and hardie board, lies a coveted, open floorplan. The Foyer welcomes guests past a dining room and into a stunning kitchen with quartz countertops, stainless appliances with gas stove, beautiful 42 inch white cabinets, upgraded tile backsplash, and under cabinet lighting. The family room at the centerpiece of the home with upgraded hard surface throughout. Owners suite on the main floor has double vanities, walk in tile shower, and large walk in closet. As you walk upstairs you see an amazing Bonus room, three additional bedrooms, with two full baths with one with dual vanities and one that is with separate bedroom, and additional walk out storage. Off the back of this home has a covered patio perfect for entertaining. Absolutely amazing homesite and home is loaded with upgrades!
Listing Agent
Davidson Homes, LLC Brokerage Phone: 6152892858 License #337022 Listed on: 02/09/2025
Home Details
Home Type
- Single Family
Est. Annual Taxes
- $3,100
Year Built
- Built in 2025
Lot Details
- 0.38 Acre Lot
- Level Lot
HOA Fees
- $25 Monthly HOA Fees
Parking
- 2 Car Garage
Home Design
- Traditional Architecture
- Brick Exterior Construction
- Slab Foundation
Interior Spaces
- 2,405 Sq Ft Home
- Property has 2 Levels
- Ceiling Fan
- Separate Formal Living Room
- Interior Storage Closet
Kitchen
- <<microwave>>
- Dishwasher
- Disposal
Flooring
- Carpet
- Laminate
- Tile
Bedrooms and Bathrooms
- 4 Bedrooms | 1 Main Level Bedroom
- Walk-In Closet
Accessible Home Design
- Accessible Hallway
- Accessible Doors
- Accessible Entrance
Outdoor Features
- Patio
- Porch
Schools
- Robert F. Woodall Elementary School
- White House Heritage Elementary Middle School
- White House Heritage High School
Utilities
- Cooling Available
- Central Heating
- Underground Utilities
- High Speed Internet
- Cable TV Available
Listing and Financial Details
- Tax Lot 267
Community Details
Overview
- Association fees include ground maintenance
- Calista Farms Subdivision
Recreation
- Trails
Map
Home Values in the Area
Average Home Value in this Area
Property History
| Date | Event | Price | Change | Sq Ft Price |
|---|---|---|---|---|
| 04/07/2025 04/07/25 | Pending | -- | -- | -- |
| 02/09/2025 02/09/25 | For Sale | $466,750 | -- | $194 / Sq Ft |
Similar Homes in the area
Source: Realtracs
MLS Number: 2816349
- 1274 Tisdale Dr
- 1263 Tisdale Dr
- 2170 Meredith Dr
- 2655 Burton Dr
- 474 Carothers Way
- 456 Carothers Way
- 438 Carothers Way
- 4188 Burton Dr
- 428 Carothers Way
- 1972 Burton Dr
- 743 Dandridge Ct
- 736 Dandridge Ct
- 2155 Burton Dr
- 4078 Burton Dr
- 2176 Meredith Dr
- 4176 Burton Dr
- 381 Carothers Way
- 4131 Burton Dr
- 4161 Burton Dr
- 447 Saddleview Dr
