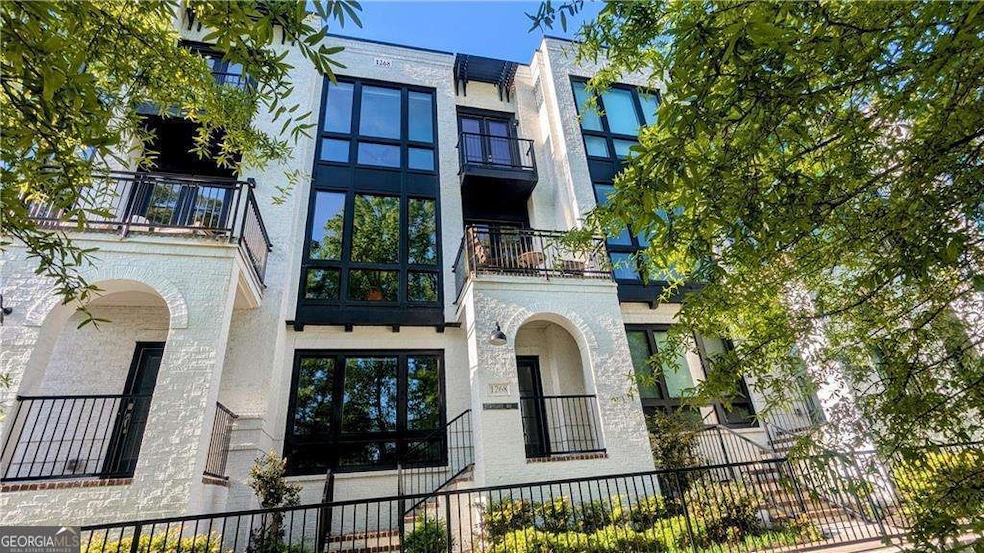
$1,025,000
- 3 Beds
- 3.5 Baths
- 3,684 Sq Ft
- 1377 Village Park Dr NE
- Atlanta, GA
Experience the perfect blend of sophistication and convenience in this stunning 3-bedroom, 3.5-bathroom townhouse, ideally situated in the heart of Brookhaven with walkability to top-rated shops, restaurants, and entertainment.Designed for both elegance and comfort, the gourmet kitchen boasts marble countertops, premium appliances, and a sunlit breakfast area, seamlessly flowing into the formal
Nicholas Brown Compass
