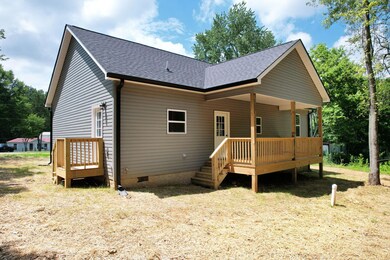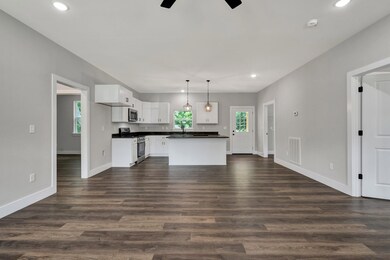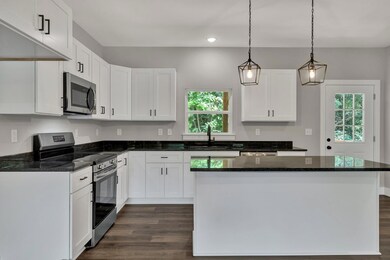
PENDING
NEW CONSTRUCTION
1268 Powerline Dr NE Cleveland, TN 37323
Estimated payment $1,559/month
Total Views
226
3
Beds
2
Baths
1,311
Sq Ft
$213
Price per Sq Ft
Highlights
- New Construction
- Open Floorplan
- Granite Countertops
- Walker Valley High School Rated A-
- Ranch Style House
- No HOA
About This Home
This newly built home offers 3 bedrooms, 2 bathrooms, and sits on a spacious lot. The open floor plan includes a kitchen with modern appliances, plenty of cabinet space, and a central island. The primary bedroom features an attached bathroom and walk-in closet. A great option for anyone looking for a move-in-ready home with room to grow.
Home Details
Home Type
- Single Family
Est. Annual Taxes
- $161
Year Built
- Built in 2025 | New Construction
Lot Details
- 0.55 Acre Lot
- Level Lot
Home Design
- Ranch Style House
- Block Foundation
- Shingle Roof
- Vinyl Siding
Interior Spaces
- 1,311 Sq Ft Home
- Open Floorplan
- Ceiling Fan
- Luxury Vinyl Tile Flooring
- Crawl Space
- Fire and Smoke Detector
Kitchen
- Electric Range
- Microwave
- Dishwasher
- Kitchen Island
- Granite Countertops
Bedrooms and Bathrooms
- 3 Bedrooms
- 2 Full Bathrooms
Laundry
- Laundry Room
- Laundry on main level
Outdoor Features
- Covered patio or porch
- Rain Gutters
Schools
- Park View Elementary School
- Ocoee Middle School
- Bradley Central High School
Utilities
- Central Heating and Cooling System
- Septic Tank
Community Details
- No Home Owners Association
- Goins Subdivision
Listing and Financial Details
- Assessor Parcel Number 050n B 032.00
Map
Create a Home Valuation Report for This Property
The Home Valuation Report is an in-depth analysis detailing your home's value as well as a comparison with similar homes in the area
Home Values in the Area
Average Home Value in this Area
Property History
| Date | Event | Price | Change | Sq Ft Price |
|---|---|---|---|---|
| 07/14/2025 07/14/25 | Pending | -- | -- | -- |
| 07/12/2025 07/12/25 | For Sale | $279,000 | -- | $213 / Sq Ft |
Source: River Counties Association of REALTORS®
Similar Homes in Cleveland, TN
Source: River Counties Association of REALTORS®
MLS Number: 20253172
APN: 006050N B 03200
Nearby Homes
- 1255 Eagle Park Rd NE
- 00 Old Powerline Rd NE
- 2080 &2090 Benton Pike NE
- 3948 NE Billie Ln
- 3942 NE Billie Ln
- 3938 NE Billie Ln
- 3941 NE Billie Ln
- 3932 NE Billie Ln
- 3928 NE Billie Ln
- 3922 NE Billie Ln
- 3918 NE Billie Ln
- 3912 NE Billie Ln
- 4030 NE Billie Ln
- 3908 NE Billie Ln
- 4167 Hines Ln NE
- 4055 Wendell Rd NE
- 4161 Hines Ln NE
- 4157 Hines Ln NE
- 4151 Hines Ln NE
- 4143 Hines Ln NE






