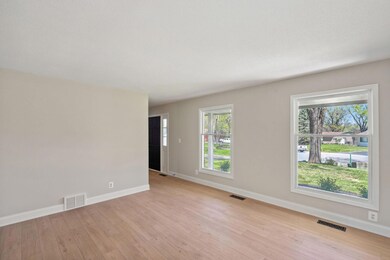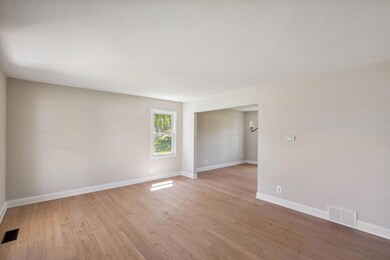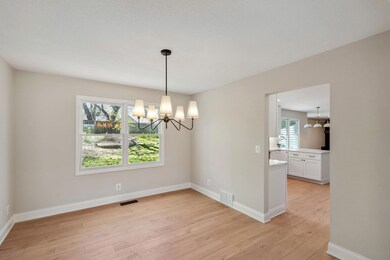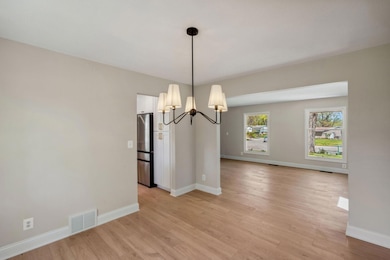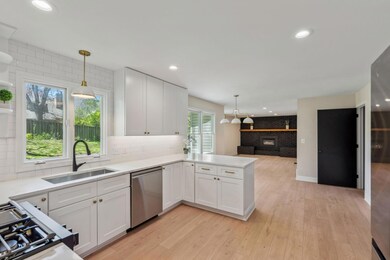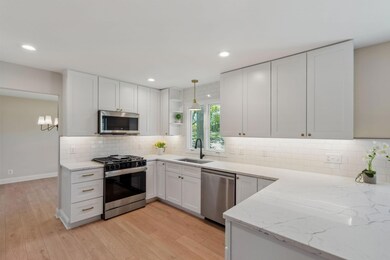
12695 Tussock Ct Eden Prairie, MN 55344
Highlights
- No HOA
- Stainless Steel Appliances
- Cul-De-Sac
- Central Middle School Rated A
- The kitchen features windows
- 2 Car Attached Garage
About This Home
As of May 2025Another quality turn key remodel by Davis Homes LLC. This remarkable home combines modern luxury with timeless elegance. Meticulously remodeled, every detail exudes high-end craftsmanship and exquisite taste. The large kitchen brings plenty of sunlight and stands as the centerpiece, featuring striking quartz countertops and top-of-the-line stainless steel appliances and 42" cabinets. Main floor showcases beautiful luxury vinyl plank flooring, with brand new carpet throughout the remainder of the home. With 5 beds and 4 beautiful bathrooms, including a gorgeous primary with ensuite, this home offers ample space for relaxation and entertaining. Discover a private backyard oasis, complete with a patio ideal for outdoor entertaining or simply basking in the natural beauty of the surroundings. The property features a brand new high efficiency furnace, ensuring comfort and energy savings year-round. Nestled on a quiet cul-de-sac in the highly sought-after EP area where inventory remains exceptionally scarce, this home offers the perfect blend of luxury, comfort, and quick access to all major roads. Properties of this caliber in this premiere location rarely stay available for long – act quickly to avoid disappointment. Don't miss this opportunity to own a slice of paradise in one of EP's most coveted neighborhoods. Welcome Home to 12695 Tussock Court!!
Last Agent to Sell the Property
Engel & Volkers Minneapolis Downtown Listed on: 05/06/2025

Home Details
Home Type
- Single Family
Est. Annual Taxes
- $4,962
Year Built
- Built in 1978
Lot Details
- 0.34 Acre Lot
- Lot Dimensions are 42x135x145x150
- Cul-De-Sac
Parking
- 2 Car Attached Garage
- Garage Door Opener
Interior Spaces
- 2-Story Property
- Brick Fireplace
- Family Room
- Living Room
- Dining Room
Kitchen
- Range<<rangeHoodToken>>
- <<microwave>>
- Dishwasher
- Stainless Steel Appliances
- The kitchen features windows
Bedrooms and Bathrooms
- 5 Bedrooms
Laundry
- Dryer
- Washer
Finished Basement
- Basement Fills Entire Space Under The House
- Sump Pump
- Natural lighting in basement
Additional Features
- Patio
- Forced Air Heating and Cooling System
Community Details
- No Home Owners Association
- Lake Eden North 2 Subdivision
Listing and Financial Details
- Assessor Parcel Number 2311622220058
Ownership History
Purchase Details
Home Financials for this Owner
Home Financials are based on the most recent Mortgage that was taken out on this home.Purchase Details
Home Financials for this Owner
Home Financials are based on the most recent Mortgage that was taken out on this home.Purchase Details
Home Financials for this Owner
Home Financials are based on the most recent Mortgage that was taken out on this home.Purchase Details
Similar Homes in Eden Prairie, MN
Home Values in the Area
Average Home Value in this Area
Purchase History
| Date | Type | Sale Price | Title Company |
|---|---|---|---|
| Warranty Deed | $579,000 | Burnet Title | |
| Deed | $369,000 | -- | |
| Deed | $270,000 | -- | |
| Warranty Deed | $235,900 | -- |
Mortgage History
| Date | Status | Loan Amount | Loan Type |
|---|---|---|---|
| Previous Owner | $270,000 | New Conventional |
Property History
| Date | Event | Price | Change | Sq Ft Price |
|---|---|---|---|---|
| 05/30/2025 05/30/25 | Sold | $579,000 | +10.3% | $198 / Sq Ft |
| 05/11/2025 05/11/25 | Pending | -- | -- | -- |
| 05/09/2025 05/09/25 | For Sale | $525,000 | +42.3% | $180 / Sq Ft |
| 12/10/2024 12/10/24 | Sold | $369,000 | -2.9% | $178 / Sq Ft |
| 12/06/2024 12/06/24 | Pending | -- | -- | -- |
| 11/25/2024 11/25/24 | For Sale | $379,900 | 0.0% | $183 / Sq Ft |
| 11/20/2024 11/20/24 | Pending | -- | -- | -- |
| 11/14/2024 11/14/24 | Price Changed | $379,900 | -5.0% | $183 / Sq Ft |
| 11/07/2024 11/07/24 | For Sale | $399,900 | -- | $193 / Sq Ft |
Tax History Compared to Growth
Tax History
| Year | Tax Paid | Tax Assessment Tax Assessment Total Assessment is a certain percentage of the fair market value that is determined by local assessors to be the total taxable value of land and additions on the property. | Land | Improvement |
|---|---|---|---|---|
| 2023 | $4,680 | $414,200 | $156,100 | $258,100 |
| 2022 | $4,340 | $407,400 | $153,500 | $253,900 |
| 2021 | $4,085 | $356,800 | $134,400 | $222,400 |
| 2020 | $4,224 | $339,800 | $128,000 | $211,800 |
| 2019 | $4,130 | $339,800 | $128,000 | $211,800 |
| 2018 | $3,881 | $328,900 | $134,000 | $194,900 |
| 2017 | $3,691 | $287,300 | $117,100 | $170,200 |
| 2016 | $3,722 | $287,300 | $117,100 | $170,200 |
| 2015 | $3,487 | $261,300 | $106,500 | $154,800 |
| 2014 | -- | $224,100 | $102,500 | $121,600 |
Agents Affiliated with this Home
-
Spencer Hutton

Seller's Agent in 2025
Spencer Hutton
Engel & Völkers Minneapolis
(612) 868-4738
9 in this area
143 Total Sales
-
Ashley Kraines

Seller Co-Listing Agent in 2025
Ashley Kraines
Engel & Völkers Minneapolis
(651) 587-5654
4 in this area
58 Total Sales
-
Ellyn Wolfenson

Buyer's Agent in 2025
Ellyn Wolfenson
Coldwell Banker Burnet
(612) 644-3033
5 in this area
174 Total Sales
-
JoAnn White

Seller's Agent in 2024
JoAnn White
Ashworth Real Estate
(763) 913-8577
1 in this area
51 Total Sales
Map
Source: NorthstarMLS
MLS Number: 6710915
APN: 23-116-22-22-0058
- 8924 Darnel Rd
- 8940 Darnel Rd
- 12346 Harvard Ave
- 12334 Harvard Ave
- 12693 Collegeview Dr Unit 201
- 13066 Crimson Clover Ln Unit 83
- 9094 Klondike Ct Unit 75
- 9102 Klondike Ct
- 8497 Cortland Rd Unit 111
- 9100 Terra Verde Trail Unit 152
- 9110 Terra Verde Trail Unit 147
- 8432 Cortland Rd
- 8895 Knollwood Dr
- 9375 Cold Stream Ln
- 8665 Windward Cir
- 11594 Scotch Pine Ct
- 8637 Saratoga Ln
- 8550 Saratoga Ln
- 8484 Minuteman Alcove Unit 1
- 14170 Westridge Dr

