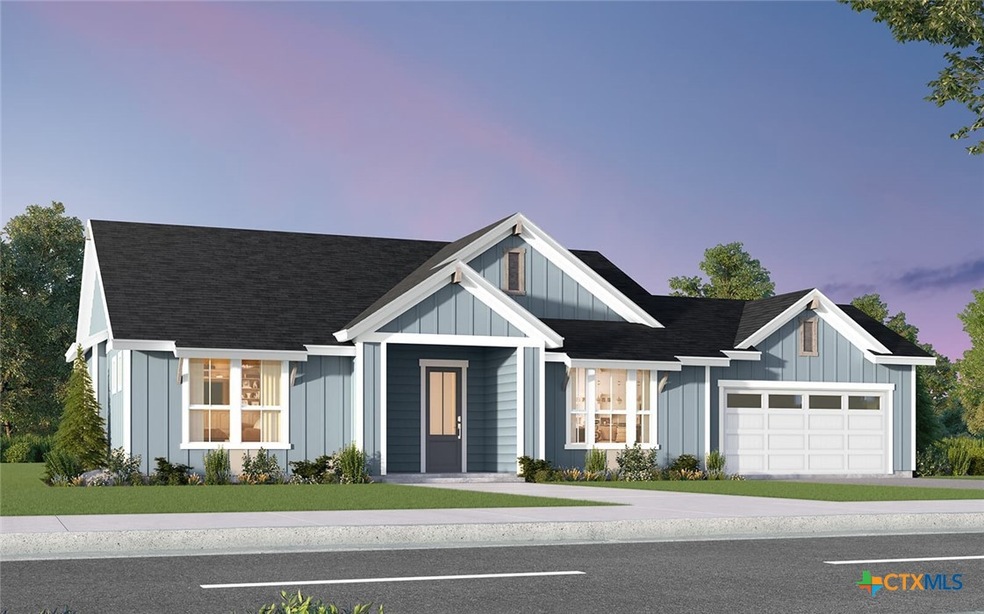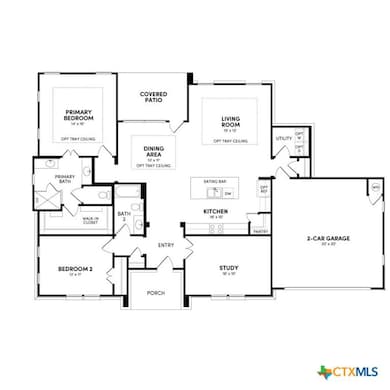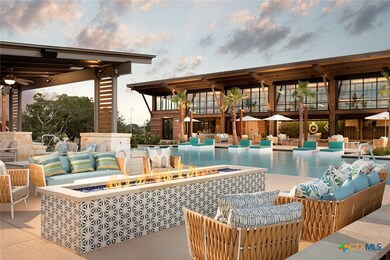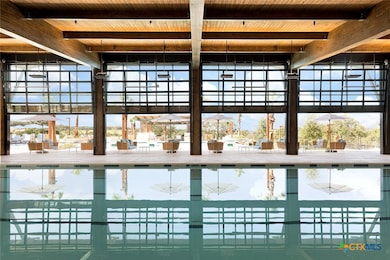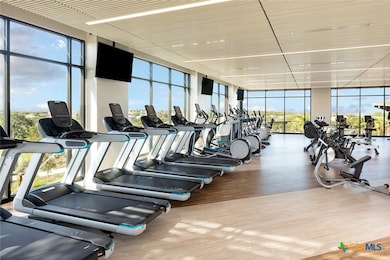
127 Antoinette Way San Marcos, TX 78666
Estimated payment $3,526/month
Highlights
- Fitness Center
- Gated Community
- Hill Country Architecture
- Heated Indoor Pool
- Wood Flooring
- Covered patio or porch
About This Home
Trevino plan with upgraded kitchen, quartz countertops, upgraded SHELL flooring, 8' doors throughout, optional 2 car side entry garage
Listing Agent
Austin City Living Brokerage Phone: (512) 323-9006 License #0616131 Listed on: 05/03/2025
Property Details
Home Type
- Condominium
Year Built
- Built in 2025
HOA Fees
- $442 Monthly HOA Fees
Parking
- 2 Car Garage
Home Design
- Hill Country Architecture
- Slab Foundation
Interior Spaces
- 1,731 Sq Ft Home
- Property has 1 Level
- Ceiling Fan
- Wood Flooring
- No Attic
- Smart Home
- Laundry Room
Kitchen
- Open to Family Room
- <<builtInOvenToken>>
- Gas Cooktop
- Plumbed For Ice Maker
- Dishwasher
- Kitchen Island
- Disposal
Bedrooms and Bathrooms
- 2 Bedrooms
- Walk-In Closet
- 2 Full Bathrooms
- Double Vanity
- Walk-in Shower
Schools
- Hernandez Elementary School
- Doris Miller Middle School
- San Marcos High School
Utilities
- Central Air
- Heating System Uses Natural Gas
- Vented Exhaust Fan
- Underground Utilities
- Gas Water Heater
- Phone Available
- Cable TV Available
Additional Features
- Covered patio or porch
- City Lot
Listing and Financial Details
- Assessor Parcel Number R206556
Community Details
Overview
- Kissing Tree Association
- Built by Brookfield
- Kissing Tree Subdivision
Recreation
- Fitness Center
- Community Pool
- Community Spa
- Dog Park
Security
- Gated Community
- Carbon Monoxide Detectors
- Fire and Smoke Detector
Map
Home Values in the Area
Average Home Value in this Area
Property History
| Date | Event | Price | Change | Sq Ft Price |
|---|---|---|---|---|
| 07/16/2025 07/16/25 | Price Changed | $462,036 | -2.0% | $267 / Sq Ft |
| 05/19/2025 05/19/25 | Price Changed | $471,563 | +0.1% | $272 / Sq Ft |
| 05/03/2025 05/03/25 | For Sale | $471,241 | -- | $272 / Sq Ft |
Similar Homes in San Marcos, TX
Source: Central Texas MLS (CTXMLS)
MLS Number: 578733
- 121 Antoinette Way
- 132 Antoinette Way
- 124 Antoinette Way Unit 102
- 124 Antoinette Way Unit 103
- 124 Antoinette Way Unit 101
- 133 Antoinette Way Unit 102
- 133 Antoinette Way Unit 101
- 105 Antoinette Way Unit 103
- 105 Antoinette Way Unit 101
- 140 Antoinette Way Unit 102
- 153 Antoinette Way Unit 104
- 153 Antoinette Way Unit 102
- 153 Antoinette Way Unit 103
- 302 Sprinting Peak Dr
- 223 Sprinting Peak Dr
- 421 Skipping Cedar St
- 1108 W Mccarty Ln Unit A
- 1108 W Mccarty Ln
- 1108 W Mccarty Ln
- 125 Surfside St
- 233 Hopping Peach St
- 121 Lafitte Dr Unit 101
- 115 Hopping Peach Cove
- 124 Dreaming Plum Ln
- 125 Harborside Dr Unit 102
- 305 Reimer Ave
- 2913 Hunter Rd
- 341 Mary Max Cir
- 2600 Hunter Rd
- 606 Deerwood Dr
- 209 Sky Springs Pass
- 401 Quail Run Unit A
- 2216 Garden Ct
- 490 Barnes Dr
- 502 Commercial Lp
