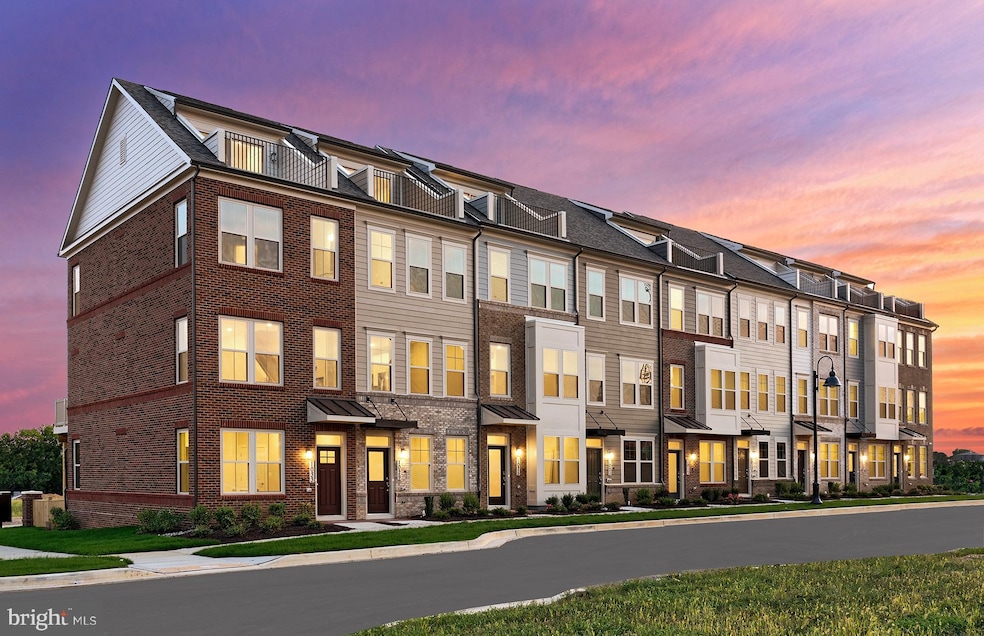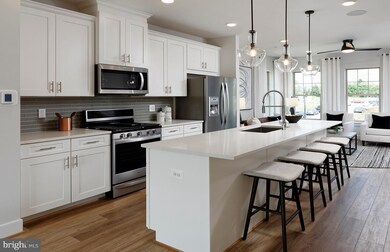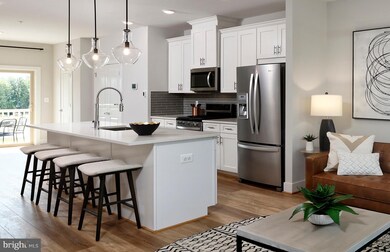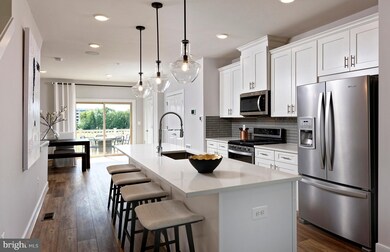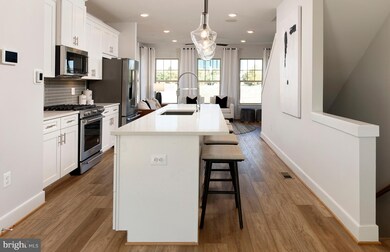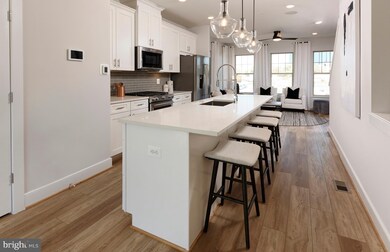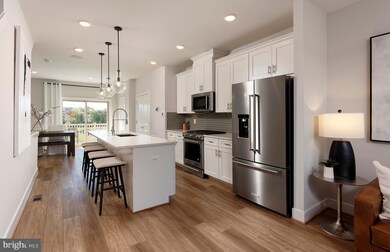
127 Dickenson Dr Gaithersburg, MD 20878
Shady Grove NeighborhoodHighlights
- Fitness Center
- City View
- Community Lake
- New Construction
- Open Floorplan
- Clubhouse
About This Home
As of June 2021The Baywood townhome at Crown includes a center kitchen that opens to the gathering room & café, making it the perfect home for entertaining! Enjoy an owners suite with 2 walk-in closets & an oversized bath. The 3rd bedroom can be located on either the 1st floor or on the 4th floor. In addition to a rooftop terrace, you may also choose an optional deck located off the café on the main level. Gaithersburg is an internationally recognized hub of biotechnology & home to Med Immune, AstraZeneca, as well as cyber & technology, including the federal governments National Institute of Standards & Technology. Discover dining in Downtown Crown such as Ruth's Chris, Ted's Bulletin & more. Other nearby dining destinations include Washingtonian/Rio & downtown Rockville. Crown gives you access to an impressive amenity center, The Retreat, featuring an outdoor pool, fitness classes, a rock climbing wall & more. Enjoy parks & walks with Fido, outdoor festivals at Crown Park, restaurants & more!
Last Agent to Sell the Property
Monument Sotheby's International Realty Listed on: 05/18/2021

Townhouse Details
Home Type
- Townhome
Est. Annual Taxes
- $9,190
Year Built
- Built in 2021 | New Construction
HOA Fees
- $132 Monthly HOA Fees
Parking
- 1 Car Attached Garage
- Rear-Facing Garage
- Garage Door Opener
Home Design
- Contemporary Architecture
- Brick Exterior Construction
Interior Spaces
- 1,842 Sq Ft Home
- Property has 4 Levels
- Open Floorplan
- Wet Bar
- Ceiling height of 9 feet or more
- Recessed Lighting
- Electric Fireplace
- Sliding Doors
- Family Room Off Kitchen
- Dining Area
- Loft
- Storage Room
- City Views
Kitchen
- <<microwave>>
- ENERGY STAR Qualified Refrigerator
- Freezer
- Ice Maker
- Dishwasher
- Kitchen Island
- Disposal
Flooring
- Wood
- Carpet
- Ceramic Tile
Bedrooms and Bathrooms
- Walk-In Closet
Laundry
- Laundry on upper level
- Dryer
- Washer
Schools
- Rosemont Elementary School
- Forest Oak Middle School
- Gaithersburg High School
Utilities
- Heating Available
- Electric Water Heater
Additional Features
- ENERGY STAR Qualified Equipment for Heating
- Deck
- 1,815 Sq Ft Lot
- Urban Location
Listing and Financial Details
- Home warranty included in the sale of the property
- $575 Front Foot Fee per year
Community Details
Overview
- $395 Capital Contribution Fee
- Association fees include common area maintenance, lawn maintenance, trash, insurance
- Built by PulteGroup
- Crown Subdivision, Baywood Floorplan
- Crown Community
- Property Manager
- Community Lake
Amenities
- Clubhouse
- Party Room
- Elevator
Recreation
- Tennis Courts
- Community Basketball Court
- Community Playground
- Fitness Center
- Community Pool
- Jogging Path
Pet Policy
- Dogs and Cats Allowed
Ownership History
Purchase Details
Home Financials for this Owner
Home Financials are based on the most recent Mortgage that was taken out on this home.Purchase Details
Similar Homes in the area
Home Values in the Area
Average Home Value in this Area
Purchase History
| Date | Type | Sale Price | Title Company |
|---|---|---|---|
| Deed | $740,817 | Multiple | |
| Special Warranty Deed | $1,279,169 | Eagle Title Llc |
Mortgage History
| Date | Status | Loan Amount | Loan Type |
|---|---|---|---|
| Open | $340,817 | New Conventional |
Property History
| Date | Event | Price | Change | Sq Ft Price |
|---|---|---|---|---|
| 07/18/2025 07/18/25 | For Sale | $739,000 | -0.2% | $447 / Sq Ft |
| 06/30/2021 06/30/21 | Sold | $740,817 | 0.0% | $402 / Sq Ft |
| 06/01/2021 06/01/21 | Pending | -- | -- | -- |
| 05/25/2021 05/25/21 | Price Changed | $740,817 | +0.7% | $402 / Sq Ft |
| 05/18/2021 05/18/21 | For Sale | $735,817 | -- | $399 / Sq Ft |
Tax History Compared to Growth
Tax History
| Year | Tax Paid | Tax Assessment Tax Assessment Total Assessment is a certain percentage of the fair market value that is determined by local assessors to be the total taxable value of land and additions on the property. | Land | Improvement |
|---|---|---|---|---|
| 2024 | $8,663 | $647,467 | $0 | $0 |
| 2023 | $8,361 | $628,000 | $250,000 | $378,000 |
| 2022 | $7,911 | $609,100 | $0 | $0 |
| 2021 | -- | $187,500 | $187,500 | $0 |
| 2020 | -- | $187,500 | $187,500 | $0 |
Agents Affiliated with this Home
-
John McGlaughlin

Seller's Agent in 2025
John McGlaughlin
RE/MAX
(301) 802-0197
20 Total Sales
-
Joe Petrone

Seller's Agent in 2021
Joe Petrone
Monument Sotheby's International Realty
(240) 274-1219
95 in this area
1,371 Total Sales
-
Tricia Battle

Buyer's Agent in 2021
Tricia Battle
Battle Property Group, LLC
(202) 763-1922
1 in this area
45 Total Sales
Map
Source: Bright MLS
MLS Number: MDMC759284
APN: 09-03844946
- 136 Salinger Dr
- 104 Salinger Dr
- 9660 Fields Rd Unit 9660
- 210 Decoverly Dr Unit 205
- 210 Decoverly Dr Unit 407
- 210 Decoverly Dr Unit 305
- 210 Decoverly Dr Unit 106
- 9701 Fields Rd
- 519 Crown Park Ave
- 511 Crown Park Ave
- 404 Hendrix Ave
- 448 Salk Cir
- 223 Crown Park Ave
- 15301 Diamond Cove Terrace Unit 8H
- 9900 Foxborough Cir
- 9938 Foxborough Cir
- 15306 Diamond Cove Terrace Unit 2L
- 9957 Foxborough Cir
- 9963 Foxborough Cir
- 502 Diamondback Dr Unit 513
