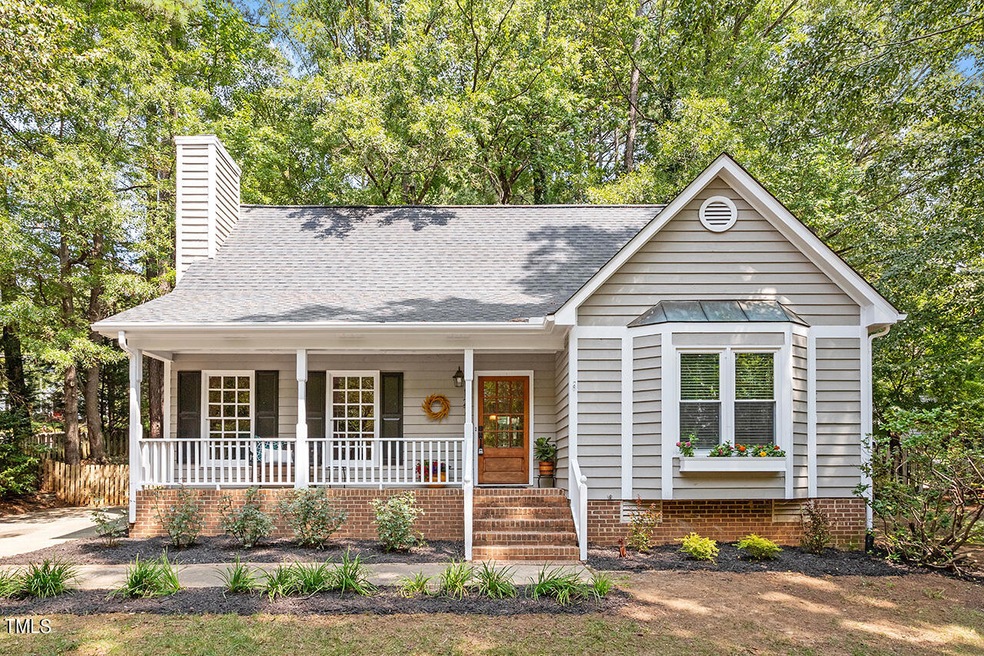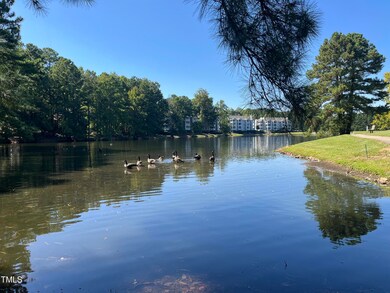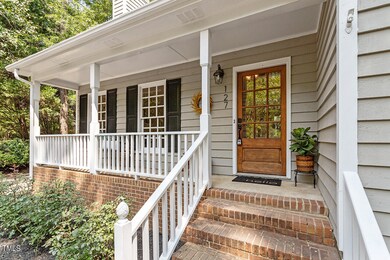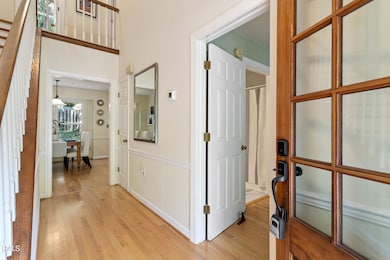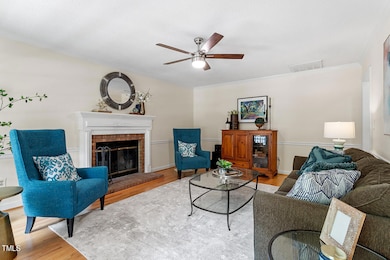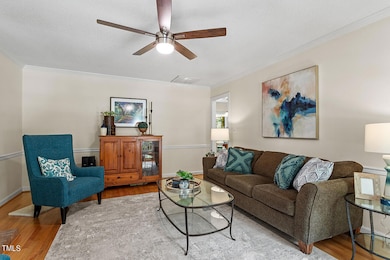
127 Gold Meadow Dr Cary, NC 27513
South Cary NeighborhoodHighlights
- Cape Cod Architecture
- Clubhouse
- Corner Lot
- Briarcliff Elementary School Rated A
- Wood Flooring
- Granite Countertops
About This Home
As of October 2024Welcome to this charming 3-bedroom corner lot low traffic -home with freshly painted cedar siding and a main floor primary suite offering scenic pond views from the inviting front porch. You'll find beautiful hardwood floors, a cozy wood-burning fireplace, a chef's kitchen with granite counters, a gas cooktop, double ovens, a new dishwasher, and a spacious island. The recently updated bathrooms feature new flooring, vanities, toilets, shower/tub combos, modern fixtures, and hardware. Upstairs, you'll discover two spacious bedrooms with double closets. The home also includes a crawlspace that is recently undergoing repairs, with new insulation and a vapor barrier. The private backyard is perfect for entertaining with its pergola-covered deck and professionally designed stone wall with a pond. Located just 1.4 miles from downtown Cary, this home perfectly balances charm, privacy, and convenience.
Last Agent to Sell the Property
Real Broker LLC License #267569 Listed on: 09/12/2024

Home Details
Home Type
- Single Family
Est. Annual Taxes
- $2,994
Year Built
- Built in 1986
Lot Details
- 9,583 Sq Ft Lot
- Landscaped
- Corner Lot
- Property is zoned R8P
HOA Fees
- $54 Monthly HOA Fees
Home Design
- Cape Cod Architecture
- Traditional Architecture
- Raised Foundation
- Shingle Roof
- Wood Siding
- Cedar
Interior Spaces
- 1,548 Sq Ft Home
- 1-Story Property
- Smooth Ceilings
- Ceiling Fan
- Wood Burning Fireplace
- Fireplace Features Masonry
- Family Room with Fireplace
- Dining Room
- Basement
- Crawl Space
- Scuttle Attic Hole
- Fire and Smoke Detector
- Laundry on main level
Kitchen
- Eat-In Kitchen
- Built-In Double Oven
- Gas Cooktop
- <<cooktopDownDraftToken>>
- Range Hood
- Plumbed For Ice Maker
- Dishwasher
- Stainless Steel Appliances
- Kitchen Island
- Granite Countertops
- Disposal
Flooring
- Wood
- Tile
Bedrooms and Bathrooms
- 3 Bedrooms
- <<tubWithShowerToken>>
Parking
- 2 Parking Spaces
- Private Driveway
- 2 Open Parking Spaces
Outdoor Features
- Covered patio or porch
- Rain Gutters
Schools
- Briarcliff Elementary School
- East Cary Middle School
- Cary High School
Utilities
- Forced Air Heating and Cooling System
- Heat Pump System
- Gas Water Heater
- High Speed Internet
- Cable TV Available
Listing and Financial Details
- Assessor Parcel Number 0753896265
Community Details
Overview
- Association fees include ground maintenance
- Edgehill Farms Elite Management Association, Phone Number (919) 233-7660
- Harvest Ridge Subdivision
- Pond Year Round
Amenities
- Clubhouse
Recreation
- Community Pool
- Dog Park
- Trails
Ownership History
Purchase Details
Home Financials for this Owner
Home Financials are based on the most recent Mortgage that was taken out on this home.Purchase Details
Home Financials for this Owner
Home Financials are based on the most recent Mortgage that was taken out on this home.Similar Homes in Cary, NC
Home Values in the Area
Average Home Value in this Area
Purchase History
| Date | Type | Sale Price | Title Company |
|---|---|---|---|
| Warranty Deed | $594,500 | None Listed On Document | |
| Warranty Deed | $178,000 | -- |
Mortgage History
| Date | Status | Loan Amount | Loan Type |
|---|---|---|---|
| Open | $220,000 | New Conventional | |
| Previous Owner | $40,000 | Construction | |
| Previous Owner | $142,400 | Purchase Money Mortgage | |
| Previous Owner | $117,500 | Unknown |
Property History
| Date | Event | Price | Change | Sq Ft Price |
|---|---|---|---|---|
| 10/21/2024 10/21/24 | Sold | $445,000 | +11.3% | $287 / Sq Ft |
| 09/15/2024 09/15/24 | Pending | -- | -- | -- |
| 09/12/2024 09/12/24 | For Sale | $400,000 | -- | $258 / Sq Ft |
Tax History Compared to Growth
Tax History
| Year | Tax Paid | Tax Assessment Tax Assessment Total Assessment is a certain percentage of the fair market value that is determined by local assessors to be the total taxable value of land and additions on the property. | Land | Improvement |
|---|---|---|---|---|
| 2024 | $2,994 | $354,682 | $165,000 | $189,682 |
| 2023 | $2,530 | $250,542 | $100,000 | $150,542 |
| 2022 | $2,436 | $250,542 | $100,000 | $150,542 |
| 2021 | $2,388 | $250,542 | $100,000 | $150,542 |
| 2020 | $2,400 | $250,542 | $100,000 | $150,542 |
| 2019 | $2,117 | $195,840 | $76,000 | $119,840 |
| 2018 | $1,987 | $195,840 | $76,000 | $119,840 |
| 2017 | $1,910 | $195,840 | $76,000 | $119,840 |
| 2016 | $1,881 | $195,840 | $76,000 | $119,840 |
| 2015 | $1,798 | $180,581 | $66,000 | $114,581 |
| 2014 | $1,696 | $180,581 | $66,000 | $114,581 |
Agents Affiliated with this Home
-
Cynthia Quarantello

Seller's Agent in 2024
Cynthia Quarantello
Real Broker LLC
(919) 830-9051
16 in this area
297 Total Sales
-
Liz Radman

Buyer's Agent in 2024
Liz Radman
Compass -- Cary
(919) 801-3908
4 in this area
48 Total Sales
Map
Source: Doorify MLS
MLS Number: 10052088
APN: 0753.08-89-6265-000
- 209 High House Rd
- 207 High House Rd
- 720 Springfork Dr
- 923 Springfork Dr Unit 621
- 114 Canterfield Rd
- 631 Springfork Dr Unit 5C3
- 930 Jason Ct
- 112 Barcelona Ct
- 212 Cross Keys Ct
- 103 Cimmaron Ct Unit 20
- 119 Danforth Dr
- 100 Honeysuckle Ln
- 119 Joanne Cir
- 120 Joanne Cir
- 1010 Castalia Dr
- 202 Howland Ave
- 101 Murphy Dr
- 109 Virginia Place
- 717 Samuel Cary Dr
- 1017 Frank Page Dr
