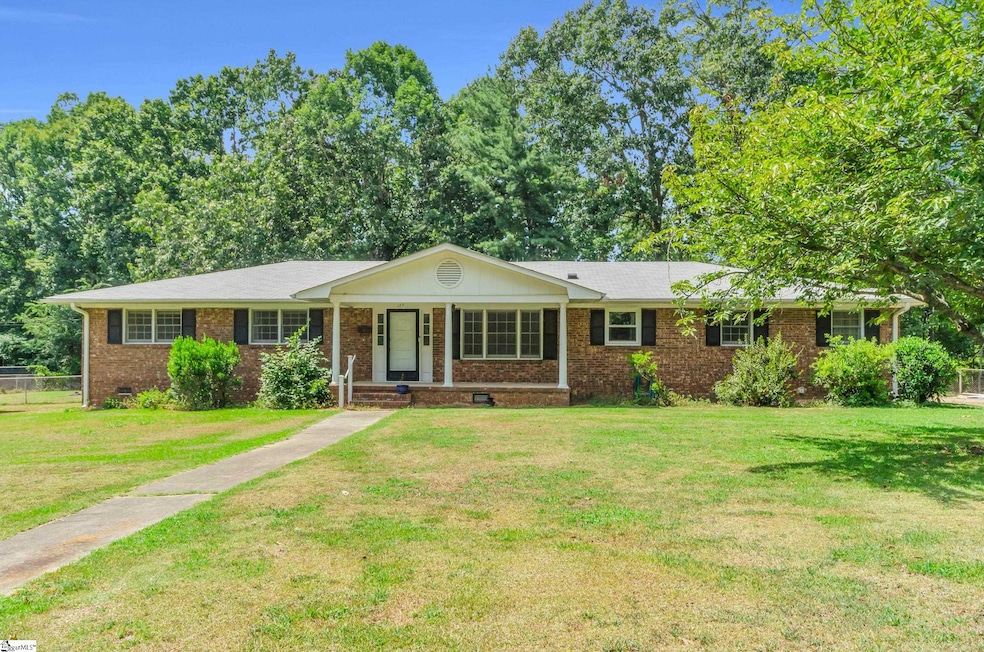
127 Hillcrest Cir Belton, SC 29627
Estimated payment $1,330/month
Highlights
- Wooded Lot
- Home Office
- Patio
- Ranch Style House
- Front Porch
- Living Room
About This Home
Looking for your next nest? You'll fall in love at 127 Hillcrest! Located right outside of city limits, this brick ranch home has all the charm. Walking in from the front porch, you are met with a flex space to your right. In need of a home office, play area, or formal dining area? This space is extremely versatile and can be customized to your needs! Moving towards the living room, you will find a combined kitchen, living, and dining area. Be sure to take note of the stone, wood burning fireplace as this is the main focal point of the living room. The kitchen is lined with ample cabinet and prep space and includes ALL appliances. Off the kitchen is the spacious laundry room area, which doubles as a pantry. Back towards the front door you will find a small hallway with a full guest bath and two additional guest bedrooms. The primary suite is at the back of the hallway on the right and comes equipped with a full bathroom. This traditional home sits on a little over half an acre and is completely fenced in. In the backyard is an additional storage building and chicken coop that will convey with the purchase of the home. This property has been well cared for & is ready for its new owner!
Home Details
Home Type
- Single Family
Est. Annual Taxes
- $1,174
Year Built
- Built in 1999
Lot Details
- 0.59 Acre Lot
- Level Lot
- Wooded Lot
Home Design
- Ranch Style House
- Brick Exterior Construction
- Architectural Shingle Roof
Interior Spaces
- 1,600-1,799 Sq Ft Home
- Ceiling Fan
- Wood Burning Fireplace
- Living Room
- Dining Room
- Home Office
- Crawl Space
- Pull Down Stairs to Attic
Kitchen
- Electric Oven
- Electric Cooktop
- Built-In Microwave
- Laminate Countertops
Flooring
- Carpet
- Ceramic Tile
- Luxury Vinyl Plank Tile
Bedrooms and Bathrooms
- 3 Main Level Bedrooms
- 2 Full Bathrooms
Laundry
- Laundry Room
- Laundry on main level
- Washer Hookup
Home Security
- Storm Doors
- Fire and Smoke Detector
Parking
- 1 Car Garage
- Attached Carport
- Unpaved Parking
Outdoor Features
- Patio
- Outbuilding
- Front Porch
Schools
- Belton Elementary And Middle School
- Belton Honea Path High School
Utilities
- Heating System Uses Natural Gas
- Gas Water Heater
- Septic Tank
Listing and Financial Details
- Tax Lot 27
- Assessor Parcel Number 225-05-01-004-000
Map
Home Values in the Area
Average Home Value in this Area
Tax History
| Year | Tax Paid | Tax Assessment Tax Assessment Total Assessment is a certain percentage of the fair market value that is determined by local assessors to be the total taxable value of land and additions on the property. | Land | Improvement |
|---|---|---|---|---|
| 2024 | $700 | $5,150 | $600 | $4,550 |
| 2023 | $700 | $5,150 | $600 | $4,550 |
| 2022 | $674 | $5,150 | $600 | $4,550 |
| 2021 | $619 | $4,400 | $400 | $4,000 |
| 2020 | $612 | $4,400 | $400 | $4,000 |
| 2019 | $612 | $4,400 | $400 | $4,000 |
| 2018 | $626 | $4,400 | $400 | $4,000 |
| 2017 | -- | $4,090 | $400 | $3,690 |
| 2016 | $271 | $3,930 | $420 | $3,510 |
| 2015 | $291 | $3,930 | $420 | $3,510 |
| 2014 | $295 | $3,930 | $420 | $3,510 |
Property History
| Date | Event | Price | Change | Sq Ft Price |
|---|---|---|---|---|
| 08/02/2025 08/02/25 | Pending | -- | -- | -- |
| 07/30/2025 07/30/25 | For Sale | $225,000 | +106.4% | $141 / Sq Ft |
| 12/08/2017 12/08/17 | Sold | $109,000 | +3.8% | $61 / Sq Ft |
| 10/15/2017 10/15/17 | Pending | -- | -- | -- |
| 10/13/2017 10/13/17 | For Sale | $105,000 | -- | $59 / Sq Ft |
Purchase History
| Date | Type | Sale Price | Title Company |
|---|---|---|---|
| Deed | $109,000 | None Available | |
| Deed | $80,000 | -- |
Mortgage History
| Date | Status | Loan Amount | Loan Type |
|---|---|---|---|
| Open | $104,000 | New Conventional | |
| Closed | $110,101 | New Conventional |
Similar Homes in Belton, SC
Source: Greater Greenville Association of REALTORS®
MLS Number: 1564909
APN: 225-05-01-004






