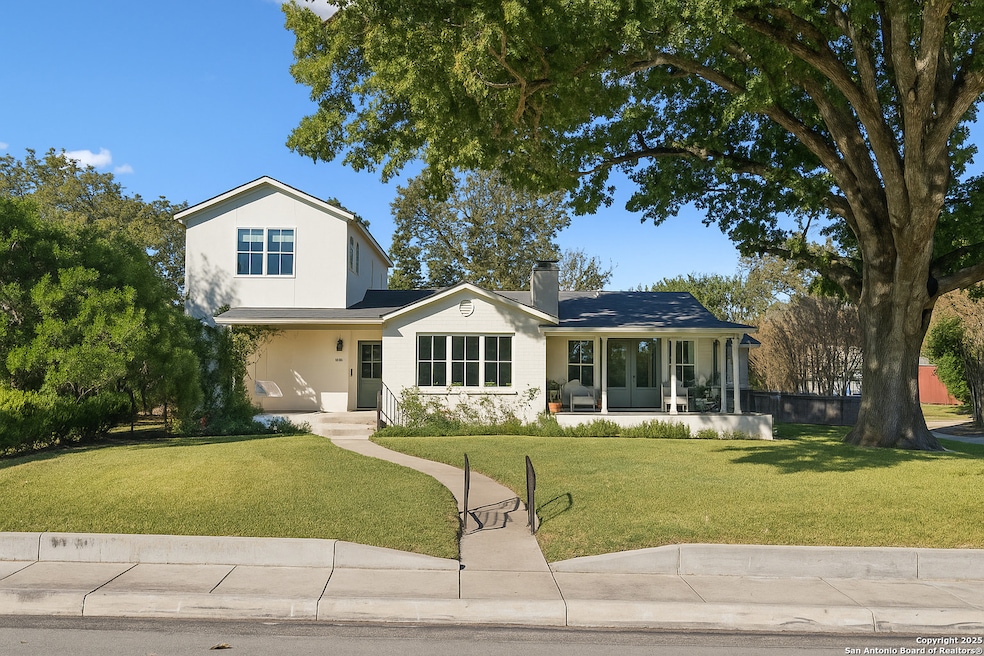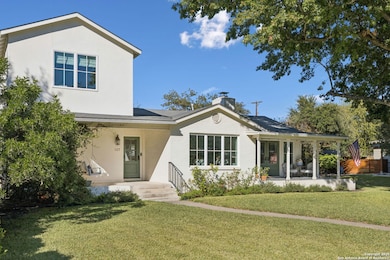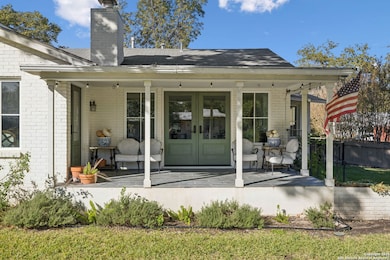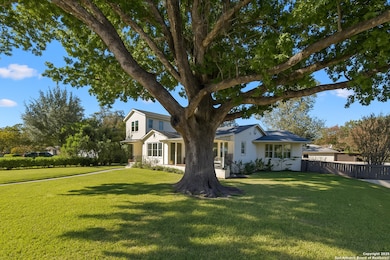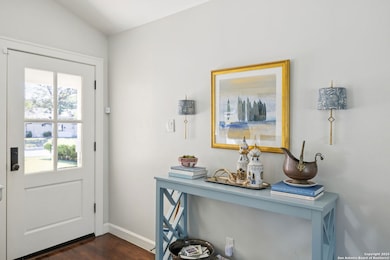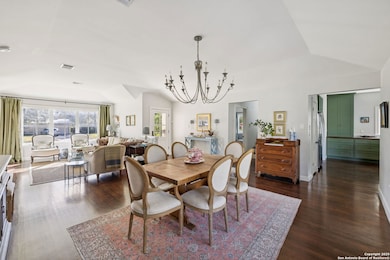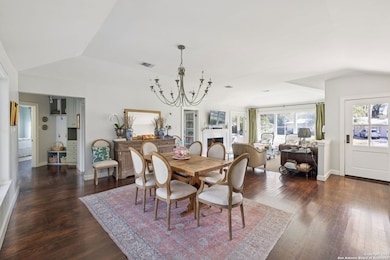127 Larkwood Dr San Antonio, TX 78209
Oak Park-Northwood NeighborhoodEstimated payment $6,610/month
Highlights
- Mature Trees
- Vaulted Ceiling
- Solid Surface Countertops
- Woodridge Elementary School Rated A
- Marble Flooring
- Community Basketball Court
About This Home
Wow, what a house! Fully reimagined from top to bottom (and inside-out), this 4 bed, 4.5 bath home blends modern function with timeless charm. Every bedroom enjoys its own private bath, while a separate office (with half bath) adds the perfect flex space. The kitchen is a chef's dream: 48" ZLine gas range, Carrara marble island, hardwood counters, and walk-in pantry. Natural light fills the living and dining rooms, leading to a serene primary suite with 10-ft arched ceiling, marble bathroom, and a walk-in closet. A 1st floor bedroom suite is the perfect place for visiting family. Upstairs, two serene treetop bedrooms with vaulted ceilings garner beautiful views of the property. Outside? Pure relaxation. Sip coffee on the shaded front porch (under the heritage oak tree), party under the pergola, or cozy up by the fire pit. A breezeway connects the main home to a two-car garage with a workshop. Perfectly positioned just one block from Woodridge Elementary and Alamo Heights Junior School, this home makes daily life effortless. Beautifully crafted and thoughtfully designed--"move-in ready" never looked (or felt) this good.
Listing Agent
Laura Hodge
Phyllis Browning Company Listed on: 11/06/2025
Home Details
Home Type
- Single Family
Est. Annual Taxes
- $16,517
Year Built
- Built in 1948
Lot Details
- 10,629 Sq Ft Lot
- Lot Dimensions: 131
- Fenced
- Sprinkler System
- Mature Trees
Parking
- 2 Car Detached Garage
Home Design
- Composition Roof
- Stucco
Interior Spaces
- 2,687 Sq Ft Home
- Property has 2 Levels
- Vaulted Ceiling
- Chandelier
- Double Pane Windows
- Window Treatments
- Living Room with Fireplace
- Combination Dining and Living Room
Kitchen
- Walk-In Pantry
- Double Oven
- Gas Cooktop
- Stove
- Dishwasher
- Solid Surface Countertops
- Disposal
Flooring
- Wood
- Marble
- Ceramic Tile
Bedrooms and Bathrooms
- 4 Bedrooms
- Walk-In Closet
Laundry
- Laundry Room
- Laundry on main level
Attic
- Permanent Attic Stairs
- Partially Finished Attic
Outdoor Features
- Tile Patio or Porch
- Separate Outdoor Workshop
- Outdoor Storage
- Outdoor Grill
- Rain Gutters
Schools
- Woodridge Elementary School
- Alamo Hgt Middle School
- Alamo Hgt High School
Utilities
- Zoned Heating and Cooling
- Window Unit Heating System
- Programmable Thermostat
- Cable TV Available
Listing and Financial Details
- Legal Lot and Block 8 / 5
- Assessor Parcel Number 092300050080
- Seller Concessions Not Offered
Community Details
Overview
- Northridge Park Subdivision
Recreation
- Community Basketball Court
- Park
Map
Home Values in the Area
Average Home Value in this Area
Tax History
| Year | Tax Paid | Tax Assessment Tax Assessment Total Assessment is a certain percentage of the fair market value that is determined by local assessors to be the total taxable value of land and additions on the property. | Land | Improvement |
|---|---|---|---|---|
| 2025 | $14,447 | $736,550 | $282,680 | $453,870 |
| 2024 | $14,447 | $761,090 | $282,680 | $478,410 |
| 2023 | $14,447 | $696,282 | $282,680 | $429,340 |
| 2022 | $15,324 | $632,984 | $195,160 | $487,660 |
| 2021 | $14,361 | $575,440 | $169,780 | $405,660 |
| 2020 | $13,976 | $540,000 | $117,150 | $422,850 |
| 2019 | $6,908 | $270,000 | $117,150 | $152,850 |
| 2018 | $9,748 | $389,120 | $117,150 | $271,970 |
| 2017 | $9,030 | $360,510 | $117,150 | $243,360 |
| 2016 | $8,378 | $334,460 | $104,620 | $229,840 |
| 2015 | $7,286 | $329,960 | $104,620 | $225,340 |
| 2014 | $7,286 | $288,220 | $0 | $0 |
Property History
| Date | Event | Price | List to Sale | Price per Sq Ft | Prior Sale |
|---|---|---|---|---|---|
| 11/13/2025 11/13/25 | Price Changed | $995,000 | -2.9% | $370 / Sq Ft | |
| 11/08/2025 11/08/25 | Off Market | -- | -- | -- | |
| 11/07/2025 11/07/25 | For Sale | $1,025,000 | 0.0% | $381 / Sq Ft | |
| 11/06/2025 11/06/25 | For Sale | $1,025,000 | +193.7% | $381 / Sq Ft | |
| 10/30/2018 10/30/18 | Off Market | -- | -- | -- | |
| 07/31/2018 07/31/18 | Sold | -- | -- | -- | View Prior Sale |
| 07/01/2018 07/01/18 | Pending | -- | -- | -- | |
| 03/13/2018 03/13/18 | For Sale | $349,000 | 0.0% | $195 / Sq Ft | |
| 01/27/2017 01/27/17 | Rented | $1,695 | -5.6% | -- | |
| 12/28/2016 12/28/16 | Under Contract | -- | -- | -- | |
| 09/02/2016 09/02/16 | For Rent | $1,795 | 0.0% | -- | |
| 08/27/2013 08/27/13 | For Rent | $1,795 | +5.9% | -- | |
| 08/27/2013 08/27/13 | Rented | $1,695 | -- | -- |
Purchase History
| Date | Type | Sale Price | Title Company |
|---|---|---|---|
| Vendors Lien | -- | Chicago Title | |
| Warranty Deed | -- | Stc | |
| Warranty Deed | -- | Stc |
Mortgage History
| Date | Status | Loan Amount | Loan Type |
|---|---|---|---|
| Open | $260,000 | Commercial |
Source: San Antonio Board of REALTORS®
MLS Number: 1921131
APN: 09230-005-0080
- 205 Larkwood Dr
- 215 Tophill Rd
- 215 Oakleaf Dr
- 411 E Nottingham Dr
- 315 Tophill Rd
- 134 Rockhill Dr
- 318 Northridge Dr
- 623 E Nottingham Dr
- 8033 N New Braunfels Ave Unit 400D
- 8033 N New Braunfels Ave Unit 500C
- 8033 N New Braunfels Ave Unit 300E
- 239 E Nottingham Dr
- 419 Woodcrest Dr
- 631 Robinhood Place
- 351 Northridge Dr
- 209 Calumet Place
- 247 Ridgehaven Place
- 303 Ridgehaven Place
- 214 Robinhood Place
- 539 Brightwood Place
- 215 Woodcrest Dr
- 16 Gallery Ct
- 4 Gallery Ct
- 370 E Sunset Rd
- 351 Northridge Dr
- 7834 Broadway Unit 406
- 7926 Broadway St Unit 1890-1
- 2611 Eisenhauer Rd
- 7926 Broadway St Unit 609
- 7926 Broadway St Unit 108A
- 7926 Broadway St Unit 204
- 743 Robinhood Place
- 7709 Broadway
- 112 E Sunset Rd
- 7600 Broadway St
- 7815 Broadway St Unit 206B
- 7815 Broadway St Unit 103A
- 7731 Broadway St Unit A-8
- 7707 Broadway Unit 24A
- 2118 Edgehill Dr
