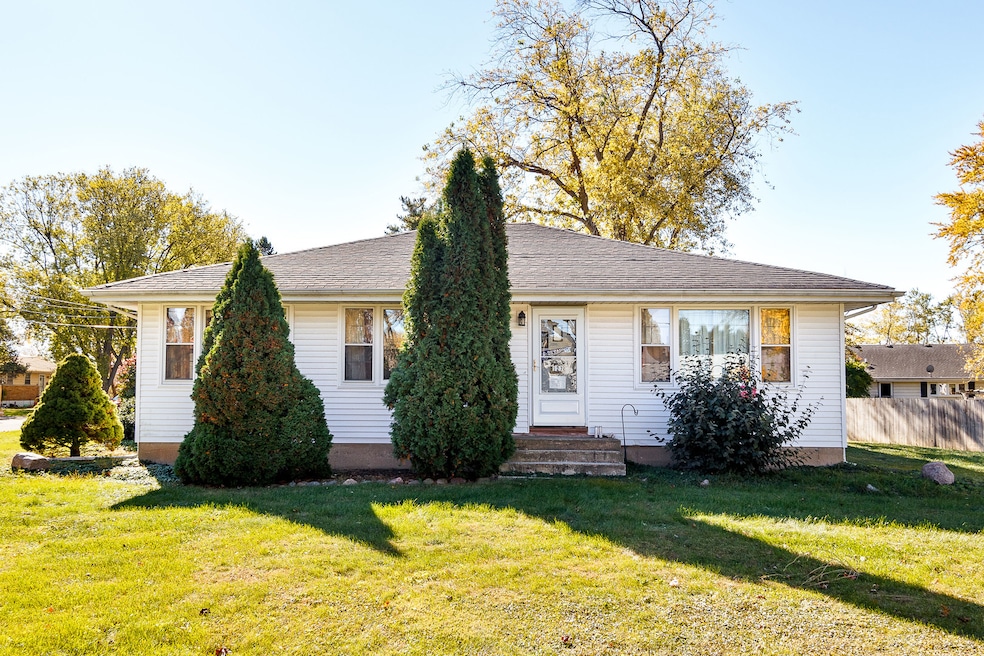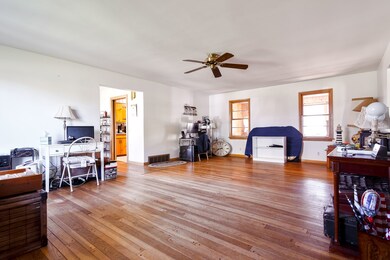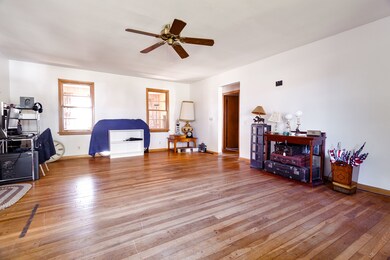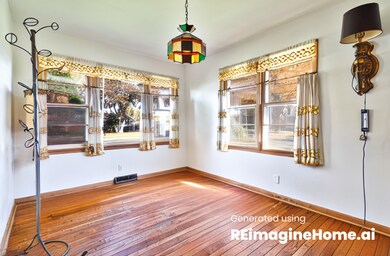
Highlights
- Ranch Style House
- Wood Flooring
- Formal Dining Room
- Cary Grove High School Rated A
- Den
- 2 Car Detached Garage
About This Home
As of November 2024Opportunity awaits in this charming 2-bedroom, 1.1-bath ranch in Cary, IL. Situated on a generous 11,822 sq. ft. corner lot, this home offers a functional and inviting layout, ideal for a fix-and-flip project, investment rental or dream home project. Inside, you'll find a spacious 16 x 23 living room with beautiful hardwood floors, large windows that bring in ample natural light, and a ceiling fan for added comfort. The main level layout flows seamlessly, featuring a cozy 9 x 13 dining room adjacent to the kitchen, making it convenient for gatherings. The kitchen, while maintaining a classic design, provides the perfect canvas for modernization. Two sizable bedrooms (13 x 14 and 13 x 11) and a versatile 16 x 10 den provide plenty of space to create a comfortable living environment, flexible office setup or use as a 3rd bedroom. The lower level boasts an expansive unfinished basement (39 x 22), offering endless possibilities for additional living space or storage. With a designated utility/storage area and a separate laundry room, the basement is primed for expansion. The large lot size also opens opportunities for outdoor landscaping, gardening, or even a potential home addition. Conveniently located near local amenities and schools, this home combines the benefits of a solid structure with ample space to envision and create. Perfect for investors looking for a promising project or a savvy buyer ready to unlock this property's full potential.
Last Agent to Sell the Property
Jameson Sotheby's International Realty License #471018551 Listed on: 10/29/2024

Home Details
Home Type
- Single Family
Est. Annual Taxes
- $6,028
Lot Details
- Lot Dimensions are 134x90x158x67
Parking
- 2 Car Detached Garage
- Parking Included in Price
Home Design
- Ranch Style House
Interior Spaces
- 1,300 Sq Ft Home
- Family Room
- Living Room
- Formal Dining Room
- Den
- Wood Flooring
- Range<<rangeHoodToken>>
Bedrooms and Bathrooms
- 2 Bedrooms
- 2 Potential Bedrooms
Laundry
- Laundry Room
- Dryer
- Washer
Unfinished Basement
- Basement Fills Entire Space Under The House
- Finished Basement Bathroom
Utilities
- Central Air
- Heating System Uses Natural Gas
Listing and Financial Details
- Homeowner Tax Exemptions
Ownership History
Purchase Details
Home Financials for this Owner
Home Financials are based on the most recent Mortgage that was taken out on this home.Purchase Details
Home Financials for this Owner
Home Financials are based on the most recent Mortgage that was taken out on this home.Purchase Details
Purchase Details
Similar Homes in Cary, IL
Home Values in the Area
Average Home Value in this Area
Purchase History
| Date | Type | Sale Price | Title Company |
|---|---|---|---|
| Warranty Deed | $251,500 | Citywide Title | |
| Warranty Deed | $251,500 | Citywide Title | |
| Warranty Deed | -- | First Ameircan Title | |
| Trustee Deed | $75,000 | Chicago Title | |
| Deed | -- | -- |
Mortgage History
| Date | Status | Loan Amount | Loan Type |
|---|---|---|---|
| Open | $188,300 | New Conventional | |
| Closed | $188,300 | New Conventional | |
| Previous Owner | $115,000 | New Conventional | |
| Previous Owner | $101,000 | New Conventional | |
| Previous Owner | $35,000 | New Conventional |
Property History
| Date | Event | Price | Change | Sq Ft Price |
|---|---|---|---|---|
| 07/18/2025 07/18/25 | For Rent | $2,200 | 0.0% | -- |
| 11/27/2024 11/27/24 | Sold | $251,125 | +2.5% | $193 / Sq Ft |
| 11/11/2024 11/11/24 | Pending | -- | -- | -- |
| 11/07/2024 11/07/24 | For Sale | $245,000 | 0.0% | $188 / Sq Ft |
| 10/30/2024 10/30/24 | Pending | -- | -- | -- |
| 10/29/2024 10/29/24 | For Sale | $245,000 | -- | $188 / Sq Ft |
Tax History Compared to Growth
Tax History
| Year | Tax Paid | Tax Assessment Tax Assessment Total Assessment is a certain percentage of the fair market value that is determined by local assessors to be the total taxable value of land and additions on the property. | Land | Improvement |
|---|---|---|---|---|
| 2024 | $6,210 | $81,746 | $18,113 | $63,633 |
| 2023 | $6,027 | $73,112 | $16,200 | $56,912 |
| 2022 | $5,429 | $63,981 | $15,387 | $48,594 |
| 2021 | $5,735 | $59,606 | $14,335 | $45,271 |
| 2020 | $5,579 | $57,496 | $13,828 | $43,668 |
| 2019 | $5,485 | $55,031 | $13,235 | $41,796 |
| 2018 | $5,201 | $50,837 | $12,226 | $38,611 |
| 2017 | $3,210 | $29,996 | $11,518 | $18,478 |
| 2016 | $2,832 | $44,406 | $10,803 | $33,603 |
| 2013 | -- | $50,157 | $10,077 | $40,080 |
Agents Affiliated with this Home
-
Tom Campone

Seller's Agent in 2025
Tom Campone
Keller Williams ONEChicago
(702) 528-2267
1 in this area
191 Total Sales
-
Lala Mahoney

Seller's Agent in 2024
Lala Mahoney
Jameson Sotheby's International Realty
(847) 293-5227
1 in this area
72 Total Sales
Map
Source: Midwest Real Estate Data (MRED)
MLS Number: 12198597
APN: 20-18-153-003
- 136 Ross Ave
- 238 Weaver Dr
- 130 N 1st St
- 49 Burton Ave
- 113 Sherwood Dr
- 331 Cold Spring St
- 321 Cold Spring St
- 104 High Rd
- 754 Westbury Dr
- Lots 2,3,4 Northwest Hwy
- 401 Elden Dr
- 505 Crest Dr
- 422 Cary Woods Cir
- 425 Cary Woods Cir
- 406 Cary Woods Cir
- 542 Cary Woods Cir
- 903 Pin Oak Cir
- 601 Cary Woods Cir
- 401 High Rd
- 609 Cary Woods Cir






