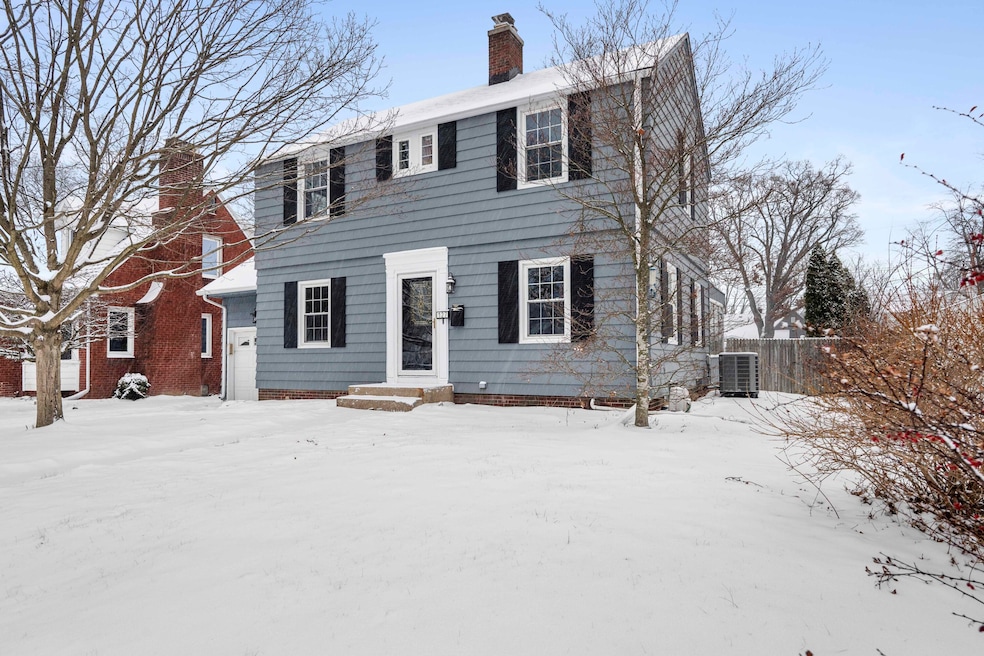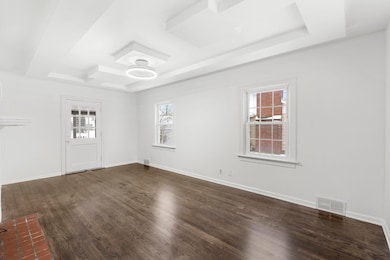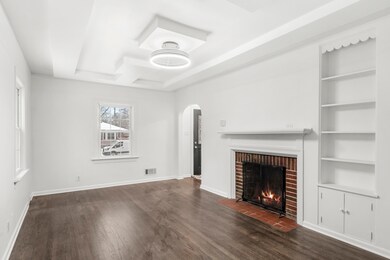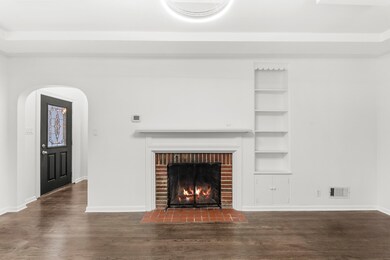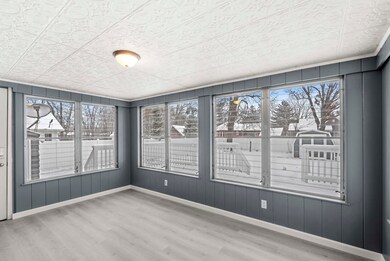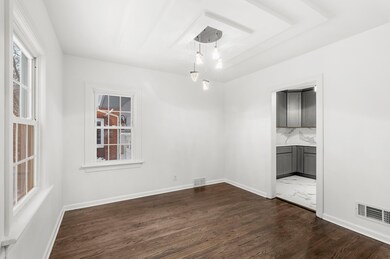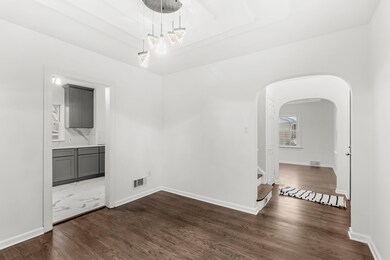
127 S Connecticut St Hobart, IN 46342
Highlights
- No HOA
- 1 Car Attached Garage
- Dining Room
- Rear Porch
- Forced Air Heating and Cooling System
- Privacy Fence
About This Home
As of March 2025Super cute, just remodeled 2 story home. Lot's of new here, New kitchen cabinets, countertop and flooring. Bathrooms were just updated, whole house freshly painted, beautifully refinished hardwood floors, fenced in back yard
Last Agent to Sell the Property
McColly Real Estate License #RB14036641 Listed on: 01/16/2025

Home Details
Home Type
- Single Family
Est. Annual Taxes
- $1,903
Year Built
- Built in 1941
Lot Details
- 7,623 Sq Ft Lot
- Lot Dimensions are 60x127
- Privacy Fence
- Vinyl Fence
- Back Yard Fenced
Parking
- 1 Car Attached Garage
Home Design
- Block Foundation
Interior Spaces
- 2-Story Property
- Wood Burning Fireplace
- Living Room with Fireplace
- Dining Room
- Vinyl Flooring
- Natural lighting in basement
Bedrooms and Bathrooms
- 3 Bedrooms
Outdoor Features
- Rear Porch
Utilities
- Forced Air Heating and Cooling System
- Heating System Uses Natural Gas
Community Details
- No Home Owners Association
- Hobart Park Add Hobart Subdivision
Listing and Financial Details
- Assessor Parcel Number 450931204005000018
Ownership History
Purchase Details
Home Financials for this Owner
Home Financials are based on the most recent Mortgage that was taken out on this home.Purchase Details
Home Financials for this Owner
Home Financials are based on the most recent Mortgage that was taken out on this home.Purchase Details
Home Financials for this Owner
Home Financials are based on the most recent Mortgage that was taken out on this home.Similar Homes in Hobart, IN
Home Values in the Area
Average Home Value in this Area
Purchase History
| Date | Type | Sale Price | Title Company |
|---|---|---|---|
| Warranty Deed | -- | Community Title Company | |
| Personal Reps Deed | -- | Community Title Company | |
| Interfamily Deed Transfer | -- | None Available |
Mortgage History
| Date | Status | Loan Amount | Loan Type |
|---|---|---|---|
| Open | $247,000 | New Conventional | |
| Previous Owner | $77,833 | New Conventional | |
| Previous Owner | $114,950 | VA |
Property History
| Date | Event | Price | Change | Sq Ft Price |
|---|---|---|---|---|
| 03/18/2025 03/18/25 | Sold | $260,000 | -5.5% | $144 / Sq Ft |
| 01/16/2025 01/16/25 | For Sale | $275,000 | +115.9% | $153 / Sq Ft |
| 09/10/2024 09/10/24 | Sold | $127,400 | +18.5% | $106 / Sq Ft |
| 08/05/2024 08/05/24 | Pending | -- | -- | -- |
| 08/02/2024 08/02/24 | For Sale | $107,500 | -- | $90 / Sq Ft |
Tax History Compared to Growth
Tax History
| Year | Tax Paid | Tax Assessment Tax Assessment Total Assessment is a certain percentage of the fair market value that is determined by local assessors to be the total taxable value of land and additions on the property. | Land | Improvement |
|---|---|---|---|---|
| 2024 | $6,613 | $167,700 | $24,100 | $143,600 |
| 2023 | $1,903 | $162,000 | $24,100 | $137,900 |
| 2022 | $1,827 | $154,700 | $24,100 | $130,600 |
| 2021 | $1,641 | $138,700 | $18,500 | $120,200 |
| 2020 | $1,533 | $131,100 | $18,500 | $112,600 |
| 2019 | $1,682 | $127,000 | $18,500 | $108,500 |
| 2018 | $1,625 | $118,800 | $18,500 | $100,300 |
| 2017 | $786 | $116,900 | $18,500 | $98,400 |
| 2016 | $718 | $114,400 | $18,500 | $95,900 |
| 2014 | $430 | $108,800 | $18,500 | $90,300 |
| 2013 | $371 | $105,900 | $18,500 | $87,400 |
Agents Affiliated with this Home
-
Nancy Esqueda

Seller's Agent in 2025
Nancy Esqueda
McColly Real Estate
(219) 805-6323
3 in this area
90 Total Sales
-
Alexis Metcalf

Buyer's Agent in 2025
Alexis Metcalf
Seramur Properties, LLC
(773) 991-9690
4 in this area
119 Total Sales
-
Shelly Faber

Seller's Agent in 2024
Shelly Faber
McColly Real Estate
(219) 775-1799
1 in this area
124 Total Sales
-
Brooke Vankuiken

Seller Co-Listing Agent in 2024
Brooke Vankuiken
McColly Real Estate
(219) 680-6801
1 in this area
37 Total Sales
Map
Source: Northwest Indiana Association of REALTORS®
MLS Number: 815030
APN: 45-09-31-204-005.000-018
- 168 Aviana Ave
- 36 Beverly Blvd
- 329 California Place
- 127 S Virginia St
- 214 N Ash St
- 921 W 3rd Place
- 220 N Lake Park Ave
- 926 W Home Ave
- 1026 W Home Ave
- 1009 Lake George Dr
- 244 N Wisconsin St
- 715 S Washington St
- 1100 W Old Ridge Rd
- 308 N California St
- 1234 W Home Ave
- 919 W 7th Place
- 670 Lake St
- 1521 W 4th St
- 315 W 8th Place
- 303 W 8th Place
