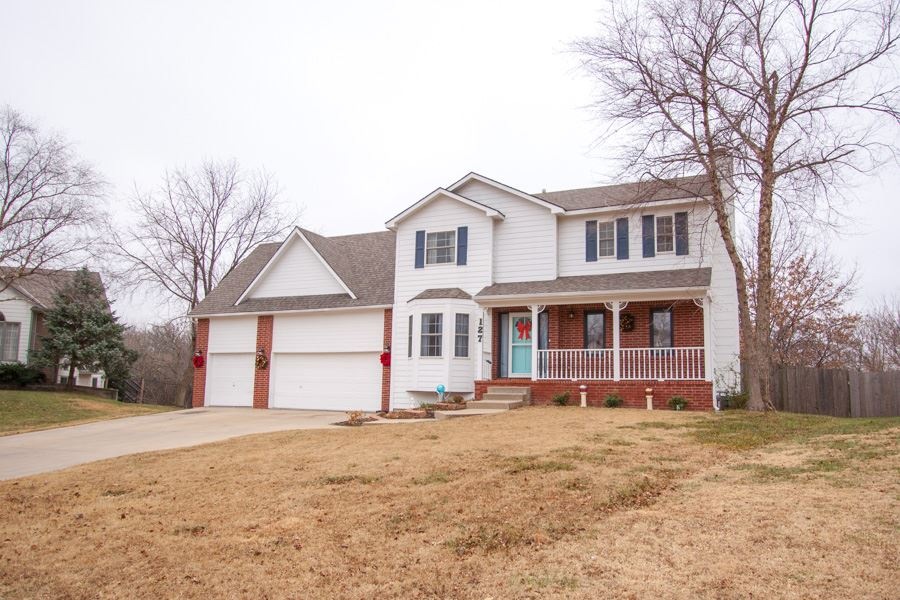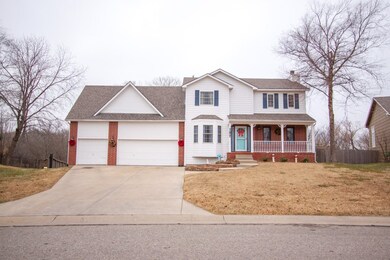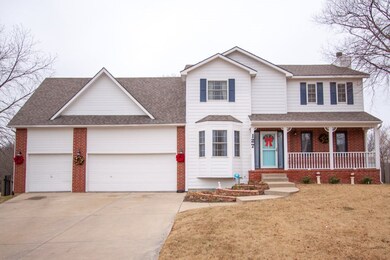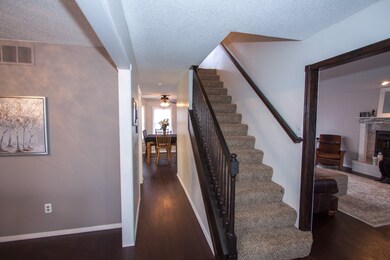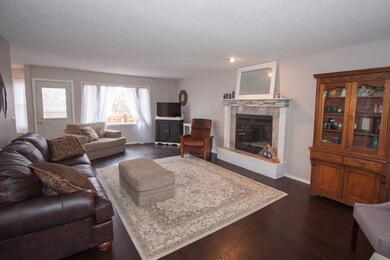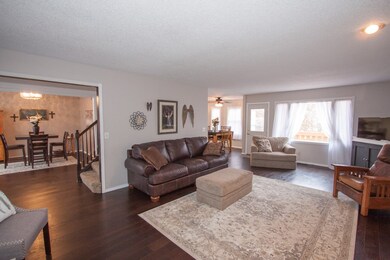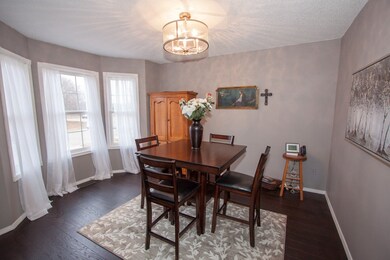
Highlights
- 0.72 Acre Lot
- Stream or River on Lot
- Traditional Architecture
- Deck
- Wooded Lot
- Covered patio or porch
About This Home
As of May 2023Fabulous updated 5 bedroom home with attached 3 car garage all on a 3/4 acre wooded lot with creek. The entire main floor has dark wood laminate flooring very durable for pets, children and heavy foot traffic. Kitchen boasts white cabinets, granite countertops, new backsplash, stainless steel appliances, pantry, eating space with a bay window and it opens up to the main floor living room. Formal dining room also has a bay window and updated lighting. Living room is open from the front doorway as well as kitchen area and the focal point is the fireplace and abundant windows. Upstairs you will find a large landing, main floor master bedroom with large walk-in closet and ensuite 5 piece bathroom. Down the hallway are 3 more bedrooms and another full bathroom. In the basement is a large family room with a walk out door to the backyard, 5th bedroom with eye level windows and a bayed nook and utility room. There is room for another bathroom which is plumbed and ready for your finishes. Seller has maintained the home by replacing the siding, zoning the heat and air (newer units), replaced many windows and kept the garden beds maintained. The backyard has a large shed, grape vine, peach tree, blackberry patch and many bulbs which will bloom in the spring and summer. Come check this home out! It's located at the end of Valley Stream road nice and quiet and tucked away.
Last Agent to Sell the Property
At Home Wichita Real Estate License #SP00231492 Listed on: 12/21/2017
Home Details
Home Type
- Single Family
Est. Annual Taxes
- $3,094
Year Built
- Built in 1994
Lot Details
- 0.72 Acre Lot
- Cul-De-Sac
- Wood Fence
- Wooded Lot
HOA Fees
- $10 Monthly HOA Fees
Parking
- 3 Car Attached Garage
Home Design
- Traditional Architecture
- Frame Construction
- Composition Roof
Interior Spaces
- 2-Story Property
- Ceiling Fan
- Wood Burning Fireplace
- Fireplace With Gas Starter
- Window Treatments
- Family Room
- Formal Dining Room
- Laminate Flooring
Kitchen
- Oven or Range
- Plumbed For Gas In Kitchen
- Electric Cooktop
- <<microwave>>
- Dishwasher
- Disposal
Bedrooms and Bathrooms
- 5 Bedrooms
- En-Suite Primary Bedroom
- Walk-In Closet
- Dual Vanity Sinks in Primary Bathroom
- Separate Shower in Primary Bathroom
Partially Finished Basement
- Walk-Out Basement
- Basement Fills Entire Space Under The House
- Bedroom in Basement
- Laundry in Basement
Outdoor Features
- Stream or River on Lot
- Deck
- Covered patio or porch
- Outdoor Storage
- Rain Gutters
Schools
- Park Hill Elementary School
- Derby North Middle School
- Derby High School
Utilities
- Forced Air Heating and Cooling System
Community Details
- Springcreek Subdivision
Listing and Financial Details
- Assessor Parcel Number 20173-233-08-0-21-02-026.00
Ownership History
Purchase Details
Home Financials for this Owner
Home Financials are based on the most recent Mortgage that was taken out on this home.Purchase Details
Home Financials for this Owner
Home Financials are based on the most recent Mortgage that was taken out on this home.Similar Homes in Derby, KS
Home Values in the Area
Average Home Value in this Area
Purchase History
| Date | Type | Sale Price | Title Company |
|---|---|---|---|
| Warranty Deed | -- | Security 1St Title | |
| Warranty Deed | -- | -- |
Mortgage History
| Date | Status | Loan Amount | Loan Type |
|---|---|---|---|
| Open | $64,888 | FHA | |
| Closed | $26,617 | FHA | |
| Open | $232,000 | VA | |
| Previous Owner | $190,241 | VA |
Property History
| Date | Event | Price | Change | Sq Ft Price |
|---|---|---|---|---|
| 05/25/2023 05/25/23 | Sold | -- | -- | -- |
| 04/14/2023 04/14/23 | Pending | -- | -- | -- |
| 04/07/2023 04/07/23 | For Sale | $300,000 | +26.6% | $96 / Sq Ft |
| 03/02/2018 03/02/18 | Sold | -- | -- | -- |
| 02/02/2018 02/02/18 | Pending | -- | -- | -- |
| 12/21/2017 12/21/17 | For Sale | $237,000 | -- | $76 / Sq Ft |
Tax History Compared to Growth
Tax History
| Year | Tax Paid | Tax Assessment Tax Assessment Total Assessment is a certain percentage of the fair market value that is determined by local assessors to be the total taxable value of land and additions on the property. | Land | Improvement |
|---|---|---|---|---|
| 2025 | $4,258 | $38,238 | $10,626 | $27,612 |
| 2023 | $4,258 | $31,108 | $5,555 | $25,553 |
| 2022 | $4,139 | $29,143 | $5,244 | $23,899 |
| 2021 | $3,960 | $27,497 | $3,588 | $23,909 |
| 2020 | $3,749 | $25,977 | $3,588 | $22,389 |
| 2019 | $3,519 | $24,369 | $3,588 | $20,781 |
| 2018 | $3,309 | $22,989 | $4,255 | $18,734 |
| 2017 | $3,100 | $0 | $0 | $0 |
| 2016 | $3,070 | $0 | $0 | $0 |
| 2015 | $3,117 | $0 | $0 | $0 |
| 2014 | $2,992 | $0 | $0 | $0 |
Agents Affiliated with this Home
-
Krystal Wyrick

Seller's Agent in 2023
Krystal Wyrick
Real Broker, LLC
(316) 409-2408
12 in this area
85 Total Sales
-
M
Buyer's Agent in 2023
Morgan Robbins
Better Homes & Gardens Real Estate Wostal Realty
-
Pam Hesse

Seller's Agent in 2018
Pam Hesse
At Home Wichita Real Estate
(316) 648-4377
2 in this area
160 Total Sales
-
Pam Flesher

Buyer's Agent in 2018
Pam Flesher
At Home Wichita Real Estate
(316) 247-7471
2 in this area
113 Total Sales
Map
Source: South Central Kansas MLS
MLS Number: 545143
APN: 233-08-0-21-02-026.00
- 420 N Valley Stream Dr
- 418 N Walnut Creek Dr
- 424 N Walnut Creek Dr
- 407 N Stonegate Cir
- 2418 E Madison Ave
- 101 S Rock Rd
- 301 S Rock Rd
- Lot 2 Blk F Ph2 Cedar Ranch Estates
- Lot 1 Blk F Ph2 Cedar Ranch Estates
- Lot 4 Blk F Ph2 Cedar Ranch Estates
- Lot 3 Blk F Ph2 Cedar Ranch Estates
- Lot 5 Blk F Ph2 Cedar Ranch Estates
- Lot 18 Blk E Cedar Ranch Estates
- 1706 E Tiara Pines St
- 316 E Timber Creek St
- Lot 15 Blk E Ph 2 Cedar Ranch Estates
- 626 N Oak Forest Rd
- 1625 E Tiara Pines Ct
- 1013 N Beau Jardin St
- Lot 3 Blk A Cedar Ranch Estates
