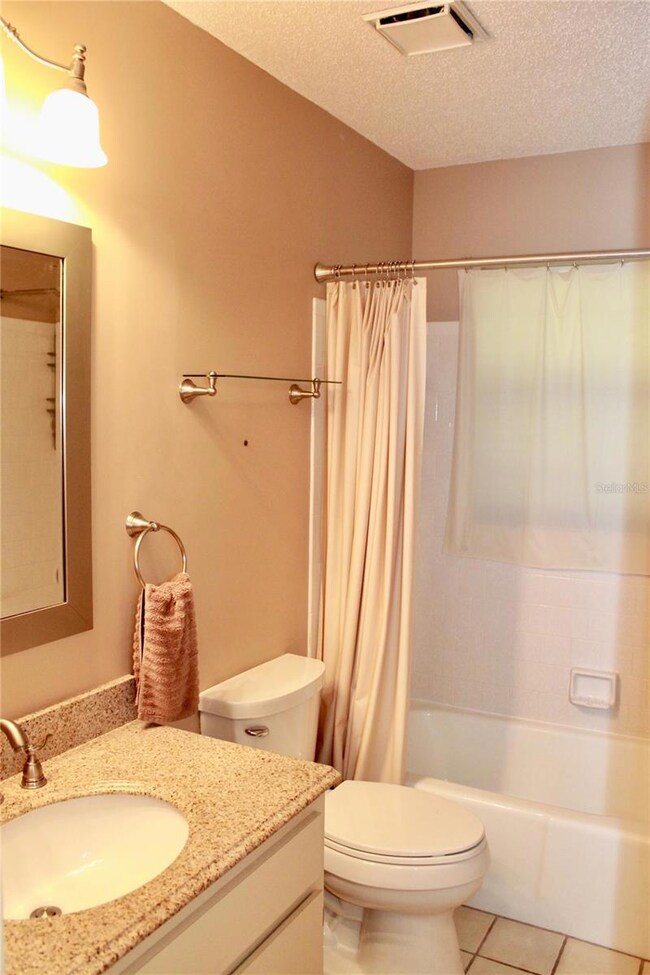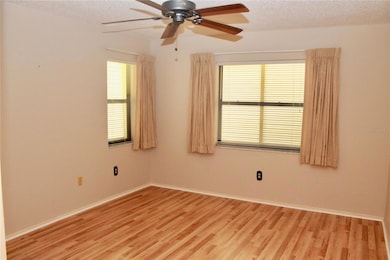127 Sandstone Cir Venice, FL 34293
Highlights
- Vaulted Ceiling
- Garden View
- Community Pool
- Taylor Ranch Elementary School Rated A-
- Stone Countertops
- Porch
About This Home
Venice Hourglass Lakes with beautiful LAKE VIEWS! Move right in to this nicely updated 2 bedroom 2 bath home that has been lovingly cared for. Notice the freshly painted exterior, landscape and curb appeal from the moment you pull into the driveway. Inside the home is just as stunning with gorgeous laminate flooring throughout the foyer, kitchen, living room, and den. The spacious eat-in kitchen features newer cabinets, granite countertops and stainless steel appliances. Sliding glass doors from the kitchen lead out to a covered and screened in side porch perfect for your morning coffee. The master bathroom has dual sinks, stone countertops and a walk-in shower. The guest bathroom is nicely updated. Sliding glass doors from the den lead out to another covered and screened in side porch! You will love the Florida room with fabulous lake views! The list goes on and on. Hourglass Lakes is conveniently located just minutes to golf courses, parks, beaches and much more! EXCELLENT LOCATION
Listing Agent
CENTURY 21 SUNBELT REALTY Brokerage Phone: 941-625-6120 License #3322262 Listed on: 07/15/2025

Home Details
Home Type
- Single Family
Est. Annual Taxes
- $3,547
Year Built
- Built in 1983
Parking
- 2 Car Attached Garage
Property Views
- Garden
- Park or Greenbelt
Interior Spaces
- 1,742 Sq Ft Home
- 1-Story Property
- Vaulted Ceiling
- Ceiling Fan
- Fire and Smoke Detector
- Laundry Room
Kitchen
- Range
- Microwave
- Stone Countertops
Flooring
- Laminate
- Ceramic Tile
Bedrooms and Bathrooms
- 2 Bedrooms
- Walk-In Closet
- 2 Full Bathrooms
Schools
- Venice Elementary School
- Venice Area Middle School
- Venice Senior High School
Additional Features
- Porch
- 3,375 Sq Ft Lot
- Central Heating and Cooling System
Listing and Financial Details
- Residential Lease
- Property Available on 7/31/25
- The owner pays for trash collection
- 12-Month Minimum Lease Term
- $65 Application Fee
- Assessor Parcel Number 0461110073
Community Details
Overview
- Property has a Home Owners Association
- Nicole Bennetsen Association, Phone Number (941) 361-1222
- Hourglass Lakes Community
- Hourglass Lakes Ph 2 Subdivision
Recreation
- Community Pool
Pet Policy
- Pets up to 35 lbs
- Pet Deposit $300
- 2 Pets Allowed
- $300 Pet Fee
- Dogs and Cats Allowed
Map
Source: Stellar MLS
MLS Number: C7512301
APN: 0461-11-0073
- 131 Sandstone Cir
- 5018 Bella Terra Dr
- 4245 Via Del Villetti Dr
- 104 Hourglass Dr
- 5031 Bella Terra Dr
- 20 Idle Sands Dr
- 72 Circlewood Dr Unit A27
- 17336 Sandpearl Rd
- 17324 Sandpearl Rd
- 56 Princeton Rd
- 120 Hourglass Dr
- 4245 Corso Venetia Blvd
- 4239 Corso Venetia Blvd
- 4308 Via Del Santi
- 4575 Cancello Grande Ave
- 140 Columbia Rd
- 595 Circlewood Dr Unit Y4
- 4321 Via Del Santi
- 577 Circlewood Dr Unit X7
- 4860 Florida Rd
- 94 Drifting Sands Dr
- 140 Columbia Rd
- 4526 Cancello Grande Ave
- 236 Holly Rd
- 533 Circlewood Dr
- 5239 Athens Way
- 111 Abalone Rd
- 4206 Vicenza Dr Unit A24
- 17620 Boracay Ct Unit 102
- 4816 Pompano Rd
- 1333 Roosevelt Dr
- 4336 Nizza Ct
- 5830 Jefferson Rd
- 400 Marlin Rd
- 460 Marlin Rd
- 729 Missouri Rd
- 5856 Taylor Rd
- 5888 Garfield Rd
- 9022 Coachman Dr
- 5310 Kent Rd






