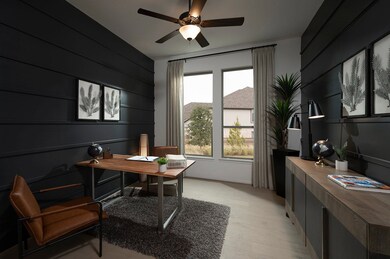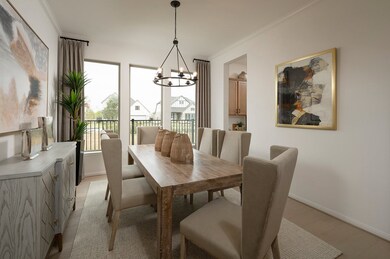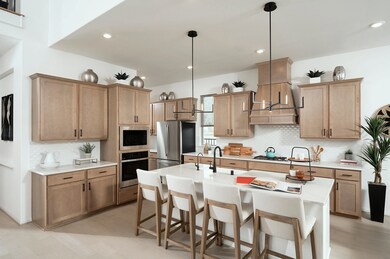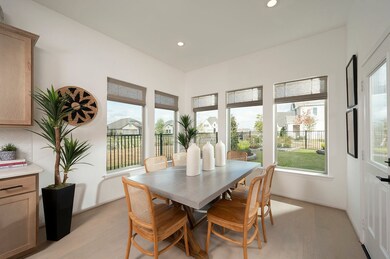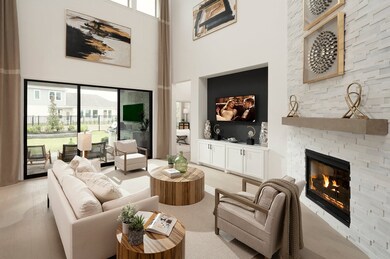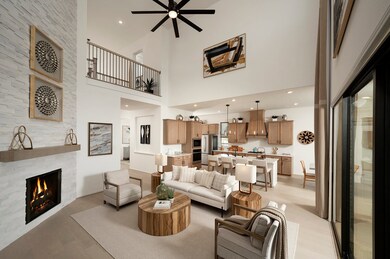
127 Sweet Onion St Richmond, TX 77406
Harvest Green NeighborhoodEstimated payment $6,983/month
Highlights
- New Construction
- Community Lake
- Community Center
- James C. Neill Elementary School Rated A-
- Community Pool
- Community Playground
About This Home
Step into this stunning two-story home! You're welcomed by a grand foyer with soaring ceilings and an impressive staircase. The open-concept layout features luxury flooring throughout the main living areas. The gourmet kitchen boasts top-of-the-line appliances, a gas cooktop, and an oversized island overlooking the great room. Downstairs, guests will enjoy a private secondary bedroom with a full bath, along with a study and formal dining room. The primary suite offers a spacious closet, plus a separate tub and shower. Upstairs includes two additional bedrooms with a shared bath, a game room, and a media room. As the sun sets, relax on the covered patio overlooking Oyster Creek. Don’t miss this incredible home—schedule a tour today!
Home Details
Home Type
- Single Family
HOA Fees
- $1,210 Monthly HOA Fees
Parking
- 3 Car Garage
Home Design
- New Construction
- Quick Move-In Home
- Lumberton Plan
Interior Spaces
- 3,428 Sq Ft Home
- 2-Story Property
Bedrooms and Bathrooms
- 4 Bedrooms
Community Details
Overview
- Nearing Closeout
- Built by Coventry Homes
- Harvest Green 55' Subdivision
- Community Lake
- Views Throughout Community
Amenities
- Community Center
Recreation
- Community Playground
- Community Pool
- Park
- Trails
Sales Office
- 2302 Home Sweet Home St
- Richmond, TX 77406
- 713-597-5881
- Builder Spec Website
Office Hours
- Mon - Thu & Sat: 10am - 6pm; Fri & Sun: 12pm - 6pm
Map
Similar Homes in Richmond, TX
Home Values in the Area
Average Home Value in this Area
Purchase History
| Date | Type | Sale Price | Title Company |
|---|---|---|---|
| Special Warranty Deed | -- | None Listed On Document | |
| Special Warranty Deed | -- | None Listed On Document |
Mortgage History
| Date | Status | Loan Amount | Loan Type |
|---|---|---|---|
| Closed | $0 | Seller Take Back |
Property History
| Date | Event | Price | Change | Sq Ft Price |
|---|---|---|---|---|
| 07/14/2025 07/14/25 | For Sale | $749,990 | -15.1% | $207 / Sq Ft |
| 07/13/2025 07/13/25 | For Sale | $882,871 | -- | $258 / Sq Ft |
- 2722 Nature Sweet St
- 115 Sweet Onion St
- 123 Sweet Onion St
- 2711 Sunrise Pepper Ln
- 110 Sweet Onion St
- 2234 Home Sweet Home St
- 2215 Falling Fig Ln
- 203 Savory Saute Dr
- 6 Savory Saute Dr
- 101 Ginger Garlic Loop
- 227 Savory Saute Dr
- 188 Ginger Garlic Loop
- 211 Savory Saute Dr
- 135 Savory Saute Dr
- 160 Ginger Garlic Loop
- 185 Ginger Garlic Loop
- 2107 Bitter Melon Dr
- 2318 Home Sweet Home St
- 2318 Home Sweet Home St
- 2215 Falling Fig Ln
- 451 Papershell Path
- 431 Yellow Dandelion Ln
- 143 Nightshade St
- 126 Nightshade St
- 108 Ginger Garlic Loop
- 2626 Primrose Bloom Ln
- 2323 Green Kale Dr
- 2218 Pumpkin Patch Ln
- 18414 Kilbowie Place
- 12002 Dunbeg Ln
- 1003 Grey Dusk Ct
- 3411 Heather Garden Trail
- 18402 Ingliston Ln
- 427 Micaela Meadows Ct
- 3439 Saucy Sage St
- 3424 Harvest Bounty Dr
- 13018 Hydeland Dr
- 3502 Harvest Bounty B1-Hc Dr
- 3502 Harvest Bounty A1-Hc Dr

