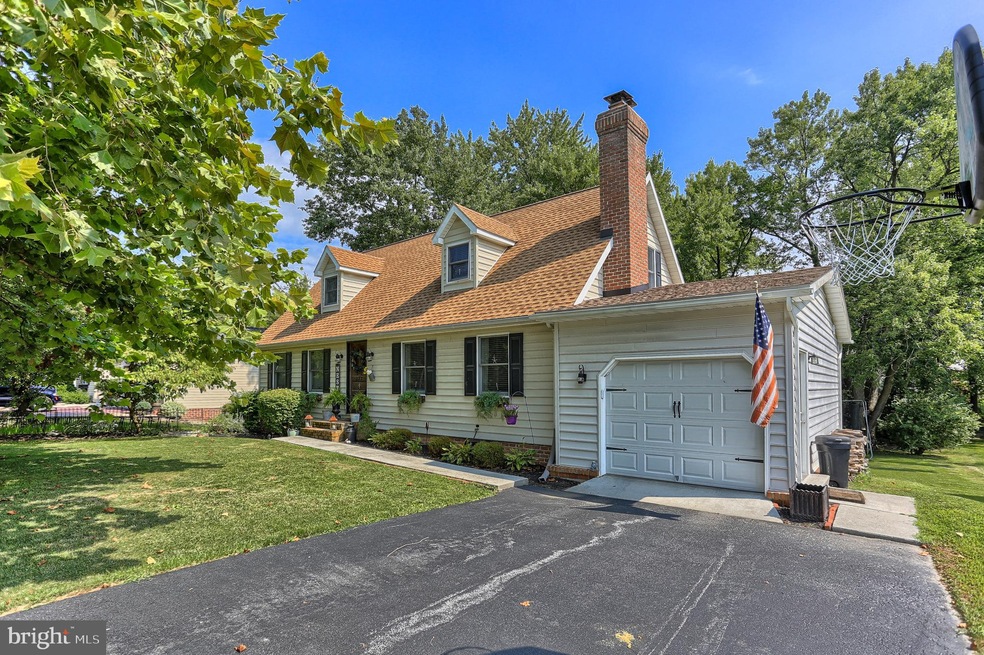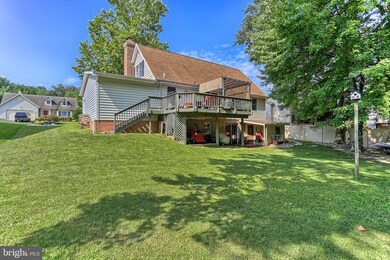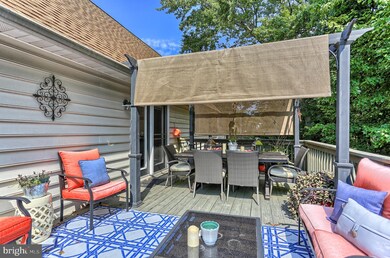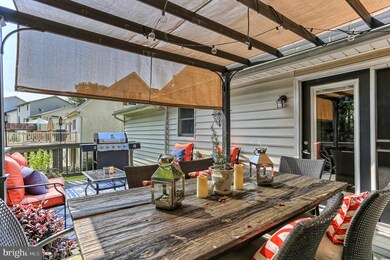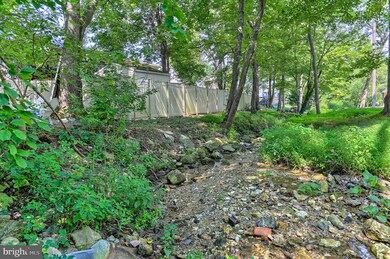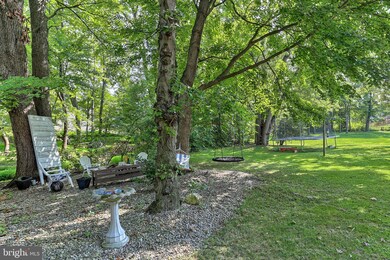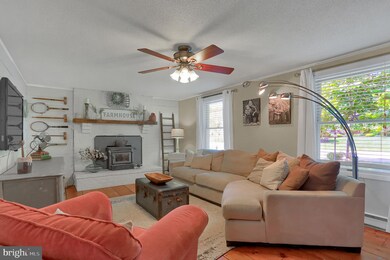
127 Timber Ln Hanover, PA 17331
Highlights
- Cape Cod Architecture
- Workshop
- <<doubleOvenToken>>
- Deck
- No HOA
- Patio
About This Home
As of November 2020You'll think you stepped into the pages of a magazine! This well-maintained gorgeous Cape Cod is full of quaint details and clever function! First floor master with adjoining full bath, could also be used as a study! 3 bedrooms and full bathroom. plus laundry upstairs. The eat-in kitchen has double ovens, Courian counter tops, work island, ceramic tile floor and built in wine rack! Large separate dining room and spacious living room! The unique features of this home include wood floors all from a barn in Baltimore, heavy duty beam banister from a mill in Seven Valleys, an antique front door, and creatively used antique doors for bathroom and dining room. Partially finished basement with tons of storage! Pergola on deck included! Wood stove insert. Extra deep one car garage. Tree lined back yard. Picture perfect and move-in ready! Make your appointment today!
Last Agent to Sell the Property
Berkshire Hathaway HomeServices Homesale Realty License #5000031 Listed on: 08/21/2019

Home Details
Home Type
- Single Family
Est. Annual Taxes
- $5,462
Year Built
- Built in 1991
Lot Details
- 0.26 Acre Lot
- Back Yard
- Property is in very good condition
- Property is zoned RS
Parking
- Driveway
Home Design
- Cape Cod Architecture
- Aluminum Siding
- Vinyl Siding
Interior Spaces
- Property has 1.5 Levels
- Wood Burning Fireplace
- Living Room
- Dining Room
- Laundry on upper level
Kitchen
- <<doubleOvenToken>>
- <<microwave>>
- Dishwasher
Bedrooms and Bathrooms
Partially Finished Basement
- Walk-Out Basement
- Basement Fills Entire Space Under The House
- Workshop
Outdoor Features
- Deck
- Patio
Additional Features
- Level Entry For Accessibility
- Forced Air Heating and Cooling System
Community Details
- No Home Owners Association
- Timber Lane Subdivision
Listing and Financial Details
- Tax Lot 0052
- Assessor Parcel Number 44-000-24-0052-00-00000
Ownership History
Purchase Details
Home Financials for this Owner
Home Financials are based on the most recent Mortgage that was taken out on this home.Purchase Details
Home Financials for this Owner
Home Financials are based on the most recent Mortgage that was taken out on this home.Purchase Details
Home Financials for this Owner
Home Financials are based on the most recent Mortgage that was taken out on this home.Purchase Details
Similar Homes in Hanover, PA
Home Values in the Area
Average Home Value in this Area
Purchase History
| Date | Type | Sale Price | Title Company |
|---|---|---|---|
| Deed | $265,000 | Title Services | |
| Deed | $244,900 | Homesale Settlement Services | |
| Deed | $259,900 | None Available | |
| Deed | $125,900 | -- |
Mortgage History
| Date | Status | Loan Amount | Loan Type |
|---|---|---|---|
| Open | $54,000 | Credit Line Revolving | |
| Open | $251,750 | New Conventional | |
| Previous Owner | $208,165 | New Conventional | |
| Previous Owner | $233,659 | New Conventional | |
| Previous Owner | $250,000 | Unknown | |
| Previous Owner | $36,980 | Stand Alone Second | |
| Previous Owner | $207,920 | Purchase Money Mortgage |
Property History
| Date | Event | Price | Change | Sq Ft Price |
|---|---|---|---|---|
| 11/06/2020 11/06/20 | Sold | $265,000 | 0.0% | $110 / Sq Ft |
| 09/21/2020 09/21/20 | Pending | -- | -- | -- |
| 09/21/2020 09/21/20 | For Sale | $264,900 | +8.2% | $110 / Sq Ft |
| 10/24/2019 10/24/19 | Sold | $244,900 | 0.0% | $102 / Sq Ft |
| 08/22/2019 08/22/19 | Pending | -- | -- | -- |
| 08/21/2019 08/21/19 | For Sale | $244,900 | -- | $102 / Sq Ft |
Tax History Compared to Growth
Tax History
| Year | Tax Paid | Tax Assessment Tax Assessment Total Assessment is a certain percentage of the fair market value that is determined by local assessors to be the total taxable value of land and additions on the property. | Land | Improvement |
|---|---|---|---|---|
| 2025 | $6,031 | $178,950 | $39,620 | $139,330 |
| 2024 | $6,031 | $178,950 | $39,620 | $139,330 |
| 2023 | $5,923 | $178,950 | $39,620 | $139,330 |
| 2022 | $5,796 | $178,950 | $39,620 | $139,330 |
| 2021 | $5,479 | $178,950 | $39,620 | $139,330 |
| 2020 | $5,479 | $178,950 | $39,620 | $139,330 |
| 2019 | $5,374 | $178,950 | $39,620 | $139,330 |
| 2018 | $5,303 | $178,950 | $39,620 | $139,330 |
| 2017 | $5,181 | $178,950 | $39,620 | $139,330 |
| 2016 | $0 | $178,950 | $39,620 | $139,330 |
| 2015 | -- | $178,950 | $39,620 | $139,330 |
| 2014 | -- | $178,950 | $39,620 | $139,330 |
Agents Affiliated with this Home
-
Dave Crawford

Seller's Agent in 2020
Dave Crawford
Keller Williams Keystone Realty
(717) 968-8236
46 Total Sales
-
Colby Jacobs

Buyer's Agent in 2020
Colby Jacobs
Keller Williams Keystone Realty
(717) 465-7588
445 Total Sales
-
Loree Foster

Seller's Agent in 2019
Loree Foster
Berkshire Hathaway HomeServices Homesale Realty
(717) 253-2987
231 Total Sales
-
Cynthia Forry

Seller Co-Listing Agent in 2019
Cynthia Forry
Berkshire Hathaway HomeServices Homesale Realty
(717) 451-6786
183 Total Sales
Map
Source: Bright MLS
MLS Number: PAYK123640
APN: 44-000-24-0052.00-00000
- 2220 Grandview Rd
- 325 Jasmine Dr
- 345 Jasmine Dr
- 2071 Grandview Rd
- 224 Jasmine Dr
- 200 Sonny St
- 25 Sheridan Dr
- 16 Meadowview Dr
- 104 Overlook Dr
- 45 Bowman Rd
- 44 Coop Ln
- 1004 Marietta Ave
- 0 Baltimore St Unit 16 PAYK2079352
- 14 Benjamin Dr
- 3229 Grandview Rd
- 42 Arlene Dr
- 858 Mcallister St
- 206 Overlook Dr
- 51 Allen Dr
- 407 Wirt Ave
