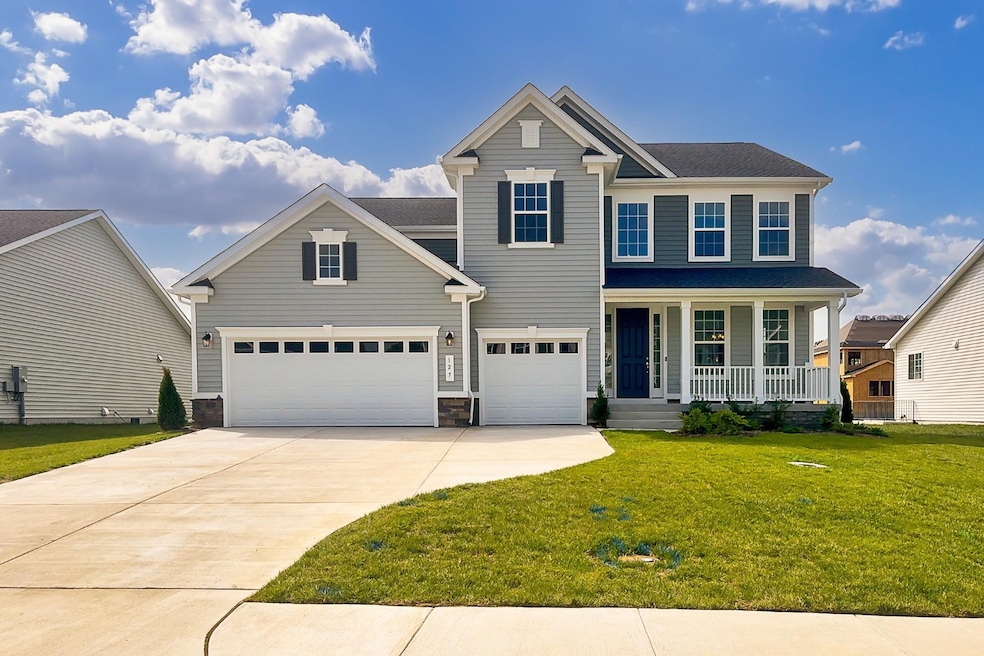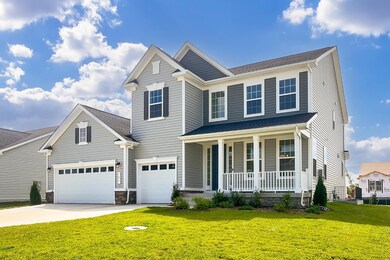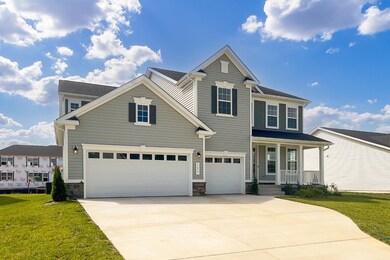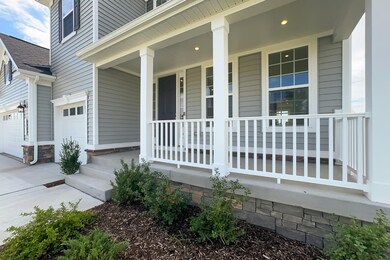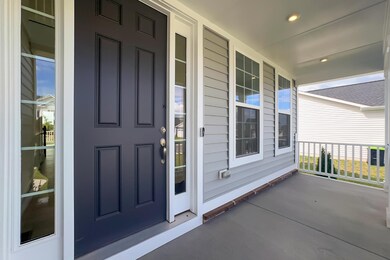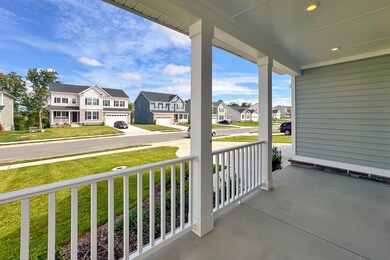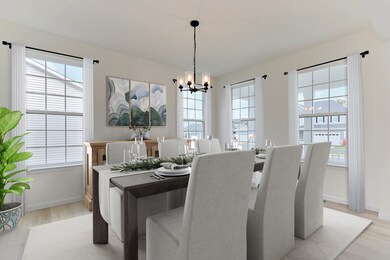
127 Triangle Ct Winchester, VA 22602
Estimated payment $5,395/month
Highlights
- New Construction
- Deck
- 1 Fireplace
- Open Floorplan
- Traditional Architecture
- Bonus Room
About This Home
***ONE-YEAR NEW, NEVER OCCUPIED! SELLER OFFERING CONCESSIONS TO BUYER AND BUYER BROKER COMPENSATION.*** Nestled in the sought-after Abrams Pointe community, this stunning 4 bedroom, 4.5 bath home is infused with countless designer upgrades, fine millwork, and craftsman-style design. A tailored exterior with front porch entrance, 3-car garage, composite deck, and expert landscaping are only some of the fine features that make this home so desirable. Inside, this home offers a delightful mix of uniqueness and charm where clean lines, natural materials, designer accents, contemporary lighting, on trend paint, ceiling fans, and expansive windows create a bright and airy atmosphere; while meticulous maintenance creates instant appeal. Fine craftsmanship begins in the grand two-story foyer and continues into the formal dining room that is highlighted by a candelabra fusion chandelier adding tailored distinction. A butler's pantry introduces the spectacular gourmet kitchen that stirs the senses with sparkling quartz countertops, handcrafted cabinetry, herringbone backsplash, high-end stainless steel appliances including a gas cooktop with suspended vented hood, and a large pantry. Enjoy morning coffee at the center island's bar-style seating, in the adjoining breakfast area, or ease outside to the expansive composite deck that overlooks a verdant lawn and new privacy plantings-seamlessly blending indoor and outdoor dining and entertaining. Back inside, the two-story great room is the perfect spot for relaxing in front of a contemporary inset fireplace, while a library/home office with French door entry, a mudroom with built-in cabinetry, rough-in laundry center, and a powder room add convenience and round out the main level. Upstairs, the gracious primary suite boasts room for a sitting area, a walk-in closet, and an ensuite bath with a dual-sink vanity, glass-enclosed shower, sleek fixtures, water closet, and spa-toned tile flooring and surround-your own private retreat to start and end your day. Down the hall, a sunny junior suite enjoys a private bath and two additional bright and cheerful bedrooms share a beautifully appointed hall bath. The walkup lower level recreation room delivers space for games, media, exercise, or even a basement apartment, as the potential fifth bedroom, a finished full bath updated to perfection, a rough-in for a wet bar, and ample storage solutions complete the comfort and luxury of this wonderful home. All this can be found in a peaceful community with close proximity to Routes 50 & 7, I-81, and other major routes. Everyone will enjoy the diverse shopping, dining, and entertainment choices in every direction including the quaint boutique shopping in downtown Winchester. Outdoor enthusiasts can take advantage of Shenandoah National Park, a plethora of idyllic wineries and breweries, Winchester Country Club, and much more! For a suburban retreat that offers sophistication and comfort, you've found it. Welcome home! Equal Housing Opportunity. Construction completed June 2024. Seller's circumstances changed and never occupied the home. This is a Richmond American Homes/Donovan/Elevation B. In addition to almost $132,000 in builder upgrades, seller added more than $17,000 of upgrades post-closing, which include: rough-in plumbing for laundry/utility sink, wet bar in butler's pantry and drain line for a wet bar in basement; water softener; security system; and adding to the HVAC to have a 3-zone system, which includes a damper system w/full humidification and dehumidification, and remote programming. *Some photos have been virtually altered and staged to show potential options. Any measurements provided are approximate. The details and descriptions provided are for informational purposes only. Listing broker makes no representation as to the accuracy or reliability of information. The buyer should verify anything pertaining to the property that would be material in making a decision to purchase the property.
Home Details
Home Type
- Single Family
Year Built
- Built in 2024 | New Construction
Lot Details
- 0.28 Acre Lot
- Cul-De-Sac
- Landscaped with Trees
Parking
- 3 Car Attached Garage
- Driveway
Home Design
- Traditional Architecture
- Frame Construction
- Stone Siding
- Vinyl Siding
Interior Spaces
- 3,500 Sq Ft Home
- 3-Story Property
- Open Floorplan
- 1 Fireplace
- Entrance Foyer
- Great Room
- Breakfast Room
- Dining Room
- Den
- Bonus Room
- Carpet
- Alarm System
- Laundry Room
Kitchen
- Oven
- Microwave
- Dishwasher
- Stainless Steel Appliances
- Disposal
Bedrooms and Bathrooms
- 4 Bedrooms
- En-Suite Primary Bedroom
- Walk-In Closet
Partially Finished Basement
- Walk-Out Basement
- Basement Fills Entire Space Under The House
Outdoor Features
- Deck
- Covered patio or porch
Utilities
- Forced Air Heating and Cooling System
- Heat Pump System
- Heating System Uses Natural Gas
- Water Heater
Community Details
- Property has a Home Owners Association
- Abrams Community Association
- Abrams Pointe Community
- Abrams Pointe Subdivision
Map
Home Values in the Area
Average Home Value in this Area
Property History
| Date | Event | Price | Change | Sq Ft Price |
|---|---|---|---|---|
| 04/18/2025 04/18/25 | For Sale | $824,999 | +6.2% | $183 / Sq Ft |
| 08/10/2024 08/10/24 | For Sale | $776,850 | 0.0% | $173 / Sq Ft |
| 06/27/2024 06/27/24 | Sold | $776,850 | -- | $173 / Sq Ft |
| 02/17/2024 02/17/24 | Pending | -- | -- | -- |
Similar Homes in Winchester, VA
Source: My State MLS
MLS Number: 11460994
- 0 Williamson Unit VAFV2034422
- 107 Malbec Ct
- 5 Williamson Rd
- 4 Williamson Rd
- 3 Williamson Rd
- 2 Williamson Rd
- 1 Williamson Rd
- 223 Monticello Square
- 222 Monticello Square
- 213 Little River Dr
- 103 Fenwick Ct
- 147 Country Park Dr
- 111 Pawn Ct
- 120 Seabreeze Ln
- 102 Zephyr Ln
- 104 Seabreeze Ln
- 133 Country Park Dr
- 311 Ash Hollow Dr
- 0 Greenwood Rd
- 205 Eastside Ln
- 137 Little River Dr
- 131 Lighthouse Ln
- 136 1 Brookland Ct
- 5 Brookland Ct
- 203 Ash Hollow Dr
- 204 Fairfield Dr
- 1113 Franklin St Unit 1109
- 1109 Franklin St
- 1016 Woodstock Ln
- 104 Pyramid Dr Unit A103
- 226 Taggart Dr
- 102 W Fowler Dr Unit A121
- 102 Bramble Ct
- 125 W Virginia Pkwy
- 126 Maury Way
- 735 Berryville Ave
- 103 Cheshire Ct
- 107 Kingsland Ct
- 513 Battle Ave
- 207 Mackenzie Ln
