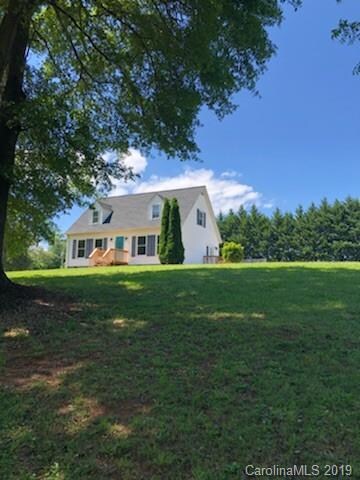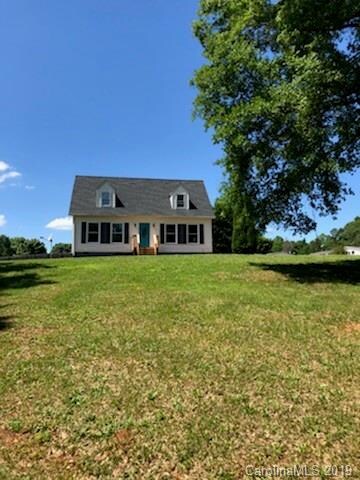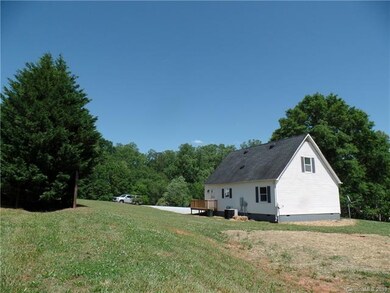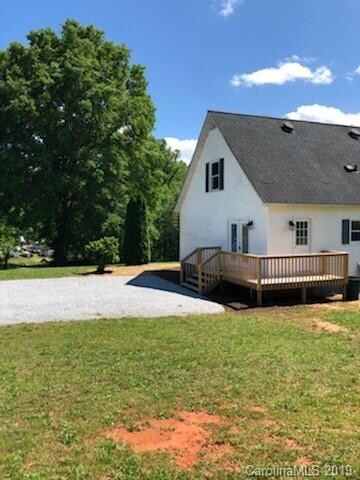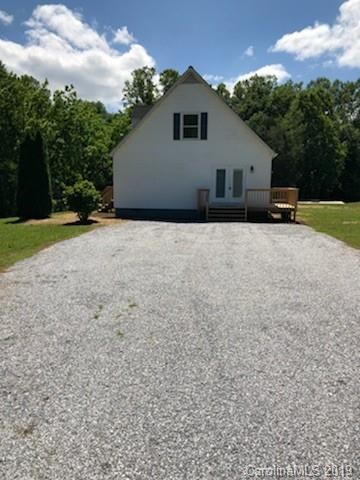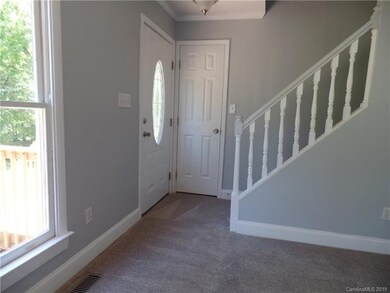
127 Twin Creeks Rd Mooresboro, NC 28114
Highlights
- Barn
- Cape Cod Architecture
- Tile Flooring
- Cliffside Elementary School Rated A-
- Walk-In Closet
About This Home
As of April 2024Pack your bags--you will want to stay! Move-in ready. Relax by the fire pit, enjoy the private yard overlooking the small barn. This home offers new custom tile work, cabinets, & appliances. The entire upstairs hosts a private master suite!
Home Details
Home Type
- Single Family
Year Built
- Built in 1996
Parking
- Gravel Driveway
Home Design
- Cape Cod Architecture
- Vinyl Siding
Bedrooms and Bathrooms
- Walk-In Closet
- 2 Full Bathrooms
Additional Features
- Tile Flooring
- Crawl Space
- Barn
- Septic Tank
Listing and Financial Details
- Assessor Parcel Number 1622716
Ownership History
Purchase Details
Home Financials for this Owner
Home Financials are based on the most recent Mortgage that was taken out on this home.Purchase Details
Home Financials for this Owner
Home Financials are based on the most recent Mortgage that was taken out on this home.Purchase Details
Home Financials for this Owner
Home Financials are based on the most recent Mortgage that was taken out on this home.Purchase Details
Purchase Details
Purchase Details
Home Financials for this Owner
Home Financials are based on the most recent Mortgage that was taken out on this home.Purchase Details
Home Financials for this Owner
Home Financials are based on the most recent Mortgage that was taken out on this home.Similar Homes in the area
Home Values in the Area
Average Home Value in this Area
Purchase History
| Date | Type | Sale Price | Title Company |
|---|---|---|---|
| Warranty Deed | $260,000 | None Listed On Document | |
| Warranty Deed | $165,000 | None Available | |
| Special Warranty Deed | $70,000 | None Available | |
| Trustee Deed | $79,300 | None Available | |
| Interfamily Deed Transfer | -- | None Available | |
| Warranty Deed | $85,000 | -- | |
| Warranty Deed | $87,000 | -- |
Mortgage History
| Date | Status | Loan Amount | Loan Type |
|---|---|---|---|
| Open | $255,290 | FHA | |
| Closed | $15,000 | No Value Available | |
| Previous Owner | $164,700 | New Conventional | |
| Previous Owner | $160,050 | New Conventional | |
| Previous Owner | $12,867 | Unknown | |
| Previous Owner | $92,025 | Future Advance Clause Open End Mortgage | |
| Previous Owner | $78,300 | New Conventional |
Property History
| Date | Event | Price | Change | Sq Ft Price |
|---|---|---|---|---|
| 04/23/2024 04/23/24 | Sold | $260,000 | -1.8% | $172 / Sq Ft |
| 03/23/2024 03/23/24 | Pending | -- | -- | -- |
| 03/19/2024 03/19/24 | Price Changed | $264,900 | -1.9% | $175 / Sq Ft |
| 01/29/2024 01/29/24 | Price Changed | $269,900 | -1.9% | $179 / Sq Ft |
| 12/15/2023 12/15/23 | For Sale | $275,000 | +66.7% | $182 / Sq Ft |
| 06/20/2019 06/20/19 | Sold | $165,000 | -2.9% | $105 / Sq Ft |
| 05/28/2019 05/28/19 | Pending | -- | -- | -- |
| 05/10/2019 05/10/19 | For Sale | $169,900 | +142.7% | $108 / Sq Ft |
| 09/14/2018 09/14/18 | Sold | $70,000 | -28.9% | $43 / Sq Ft |
| 09/02/2018 09/02/18 | Pending | -- | -- | -- |
| 07/17/2018 07/17/18 | For Sale | $98,500 | 0.0% | $60 / Sq Ft |
| 07/11/2018 07/11/18 | Pending | -- | -- | -- |
| 06/29/2018 06/29/18 | Price Changed | $98,500 | -33.7% | $60 / Sq Ft |
| 06/18/2018 06/18/18 | For Sale | $148,500 | -- | $90 / Sq Ft |
Tax History Compared to Growth
Tax History
| Year | Tax Paid | Tax Assessment Tax Assessment Total Assessment is a certain percentage of the fair market value that is determined by local assessors to be the total taxable value of land and additions on the property. | Land | Improvement |
|---|---|---|---|---|
| 2024 | $1,288 | $202,300 | $18,500 | $183,800 |
| 2023 | $1,091 | $202,300 | $18,500 | $183,800 |
| 2022 | $1,091 | $135,200 | $17,800 | $117,400 |
| 2021 | $1,072 | $135,200 | $17,800 | $117,400 |
| 2020 | $1,065 | $135,200 | $17,800 | $117,400 |
| 2019 | $1,057 | $135,200 | $17,800 | $117,400 |
| 2018 | $1,012 | $126,600 | $17,800 | $108,800 |
| 2016 | $977 | $126,600 | $17,800 | $108,800 |
| 2013 | -- | $117,300 | $17,800 | $99,500 |
Agents Affiliated with this Home
-
Kasey Jackson

Seller's Agent in 2024
Kasey Jackson
Main Street Realty Group LLC
(828) 429-7262
6 in this area
43 Total Sales
-
Tim Nichols

Buyer's Agent in 2024
Tim Nichols
Realty ONE Group Select
(704) 609-4451
2 in this area
54 Total Sales
-
Angie Bridges
A
Seller's Agent in 2019
Angie Bridges
HOME Group LLC
(704) 473-6575
11 in this area
82 Total Sales
-
Christina Driver

Buyer's Agent in 2019
Christina Driver
Main Street Realty Group LLC
(828) 429-8382
6 in this area
83 Total Sales
-
Denise Wright

Seller's Agent in 2018
Denise Wright
Coldwell Banker Mountain View
(704) 692-2859
211 Total Sales
Map
Source: Canopy MLS (Canopy Realtor® Association)
MLS Number: CAR3506100
APN: 1622716
- 000 N Carolina 120
- 1696 Race Path Church Rd
- Lot #10 Porter Creek Rd
- 164 Drake Cir
- 0 Rock Hill Ln
- 155 Calico Ln
- 226 Dobbins Rd
- 178 Newline Rd
- 372 Hendrick Rd
- 446 S Pea Ridge Rd
- 718 Winn Rd
- 2430 Nc 120 Hwy
- 634 Race Path Church Rd
- 127 Hill St
- 200 Hilltop Dr
- 29 Daves Rd
- 192 Spencer St
- 515 Trinity Church Rd
- 106 York St
- 144 Brown Ln

