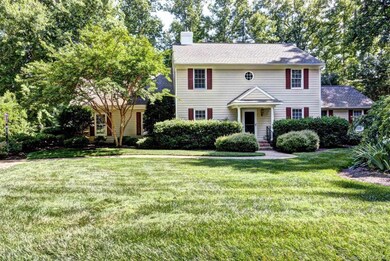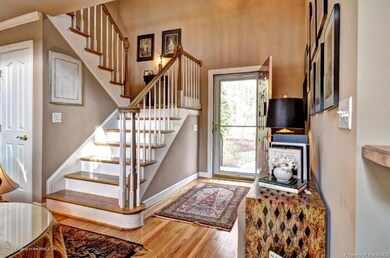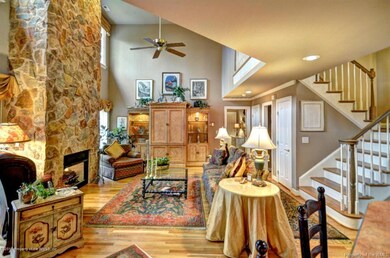
127 Westward ho Williamsburg, VA 23188
Ford's Colony NeighborhoodHighlights
- RV or Boat Storage in Community
- Gated Community
- Transitional Architecture
- Lafayette High School Rated A-
- Clubhouse
- Cathedral Ceiling
About This Home
As of August 2022Charming transitional home will work for the young family, retirees or singles. Wonderful great room w/gas fireplace & gleaming hardwoods. First floor master suite. Second floor has many space options with loft, office & two additional bedrooms. Spacious kitchen with bar area. Move-in condition, neutral decor, end of cul-de-sac location.
Last Agent to Sell the Property
Jeanne Keller
Howard Hanna William E. Wood License #0225186876 Listed on: 01/24/2013
Last Buyer's Agent
Mary Beth Pauley
Long & Foster Real Estate, Inc. License #0225064748
Home Details
Home Type
- Single Family
Est. Annual Taxes
- $2,278
Year Built
- Built in 1999
Lot Details
- 0.38 Acre Lot
- Irrigation
HOA Fees
- $136 Monthly HOA Fees
Parking
- 2 Car Attached Garage
Home Design
- Transitional Architecture
- Slab Foundation
- Fire Rated Drywall
- HardiePlank Siding
Interior Spaces
- 2,310 Sq Ft Home
- 2-Story Property
- Cathedral Ceiling
- Ceiling Fan
- Recessed Lighting
- 1 Fireplace
- Window Treatments
- Partially Finished Attic
Kitchen
- Built-In Double Oven
- Gas Cooktop
- <<microwave>>
- Dishwasher
- Laminate Countertops
- Disposal
Flooring
- Wood
- Carpet
- Tile
Bedrooms and Bathrooms
- 3 Bedrooms
- Walk-In Closet
Laundry
- Dryer
- Washer
Home Security
- Storm Doors
- Fire and Smoke Detector
Outdoor Features
- Barbecue Stubbed In
Schools
- D. J. Montague Elementary School
- Lois S Hornsby Middle School
- Lafayette High School
Utilities
- Central Air
- Programmable Thermostat
- Hot Water Circulator
- Propane Water Heater
- Water Purifier
Listing and Financial Details
- Assessor Parcel Number 3620300275
Community Details
Overview
- Association fees include comm area maintenance, management fees, pool, security
Recreation
- RV or Boat Storage in Community
- Tennis Courts
- Sport Court
- Community Playground
- Community Pool
Additional Features
- Clubhouse
- Gated Community
Ownership History
Purchase Details
Home Financials for this Owner
Home Financials are based on the most recent Mortgage that was taken out on this home.Purchase Details
Home Financials for this Owner
Home Financials are based on the most recent Mortgage that was taken out on this home.Purchase Details
Home Financials for this Owner
Home Financials are based on the most recent Mortgage that was taken out on this home.Purchase Details
Home Financials for this Owner
Home Financials are based on the most recent Mortgage that was taken out on this home.Similar Homes in Williamsburg, VA
Home Values in the Area
Average Home Value in this Area
Purchase History
| Date | Type | Sale Price | Title Company |
|---|---|---|---|
| Bargain Sale Deed | $550,000 | First American Title | |
| Warranty Deed | $428,000 | None Available | |
| Quit Claim Deed | -- | None Available | |
| Warranty Deed | $349,500 | -- |
Mortgage History
| Date | Status | Loan Amount | Loan Type |
|---|---|---|---|
| Open | $363,000 | New Conventional | |
| Previous Owner | $443,408 | VA | |
| Previous Owner | $260,700 | No Value Available | |
| Previous Owner | $259,500 | New Conventional | |
| Previous Owner | $215,224 | New Conventional | |
| Previous Owner | $93,500 | Credit Line Revolving | |
| Previous Owner | $71,750 | Credit Line Revolving |
Property History
| Date | Event | Price | Change | Sq Ft Price |
|---|---|---|---|---|
| 07/17/2025 07/17/25 | For Sale | $599,000 | +8.9% | $266 / Sq Ft |
| 08/10/2022 08/10/22 | Sold | $550,000 | +4.8% | $245 / Sq Ft |
| 07/10/2022 07/10/22 | Pending | -- | -- | -- |
| 07/08/2022 07/08/22 | For Sale | $525,000 | 0.0% | $234 / Sq Ft |
| 07/07/2022 07/07/22 | Price Changed | $525,000 | +22.7% | $234 / Sq Ft |
| 06/30/2020 06/30/20 | Sold | $428,000 | -0.4% | $185 / Sq Ft |
| 05/14/2020 05/14/20 | Pending | -- | -- | -- |
| 05/13/2020 05/13/20 | Price Changed | $429,900 | -3.4% | $186 / Sq Ft |
| 04/30/2020 04/30/20 | For Sale | $445,000 | +27.3% | $193 / Sq Ft |
| 08/05/2013 08/05/13 | Sold | $349,500 | -6.8% | $151 / Sq Ft |
| 07/15/2013 07/15/13 | Pending | -- | -- | -- |
| 01/24/2013 01/24/13 | For Sale | $375,000 | -- | $162 / Sq Ft |
Tax History Compared to Growth
Tax History
| Year | Tax Paid | Tax Assessment Tax Assessment Total Assessment is a certain percentage of the fair market value that is determined by local assessors to be the total taxable value of land and additions on the property. | Land | Improvement |
|---|---|---|---|---|
| 2024 | $3,702 | $474,600 | $105,900 | $368,700 |
| 2023 | $3,702 | $377,700 | $78,900 | $298,800 |
| 2022 | $3,103 | $354,300 | $78,900 | $275,400 |
| 2021 | $2,729 | $324,900 | $78,900 | $246,000 |
| 2020 | $2,729 | $324,900 | $78,900 | $246,000 |
| 2019 | $2,729 | $324,900 | $78,900 | $246,000 |
| 2018 | $2,729 | $324,900 | $78,900 | $246,000 |
| 2017 | $2,729 | $324,900 | $78,900 | $246,000 |
| 2016 | $2,729 | $324,900 | $78,900 | $246,000 |
| 2015 | $1,365 | $324,900 | $78,900 | $246,000 |
| 2014 | $2,502 | $324,900 | $78,900 | $246,000 |
Agents Affiliated with this Home
-
Taryn DeRose

Seller's Agent in 2025
Taryn DeRose
Liz Moore & Associates-2
(757) 746-0089
26 in this area
167 Total Sales
-
Gerald DeRose
G
Seller Co-Listing Agent in 2025
Gerald DeRose
Liz Moore & Associates-2
(757) 645-6889
9 in this area
59 Total Sales
-
S
Seller's Agent in 2022
Shari Bullock
Liz Moore & Associates-1
-
Sally Kerner

Seller's Agent in 2020
Sally Kerner
Liz Moore & Associates-2
(757) 206-6822
35 Total Sales
-
N
Buyer's Agent in 2020
Non-Member Non-Member
VA_WMLS
-
J
Seller's Agent in 2013
Jeanne Keller
Howard Hanna William E. Wood
Map
Source: Williamsburg Multiple Listing Service
MLS Number: 30035207
APN: 36-2 03-0-0275






