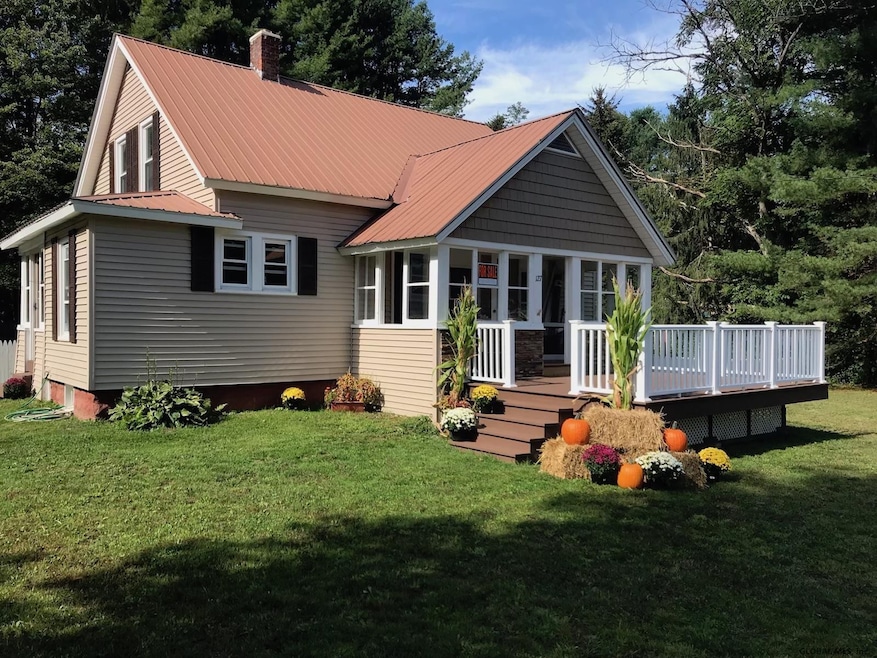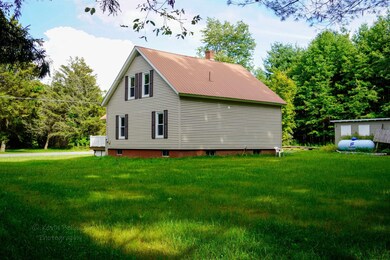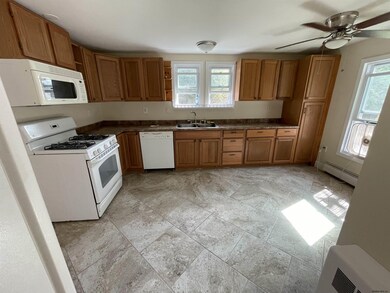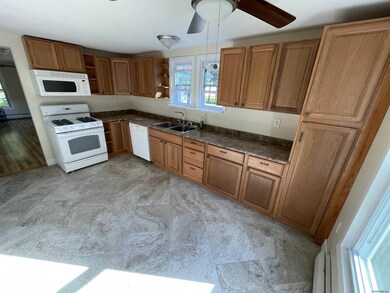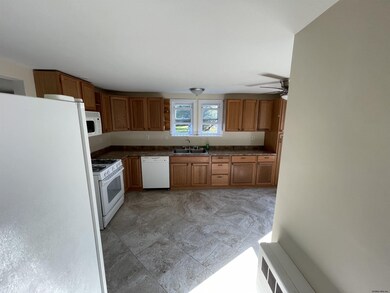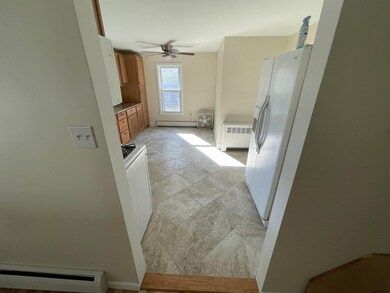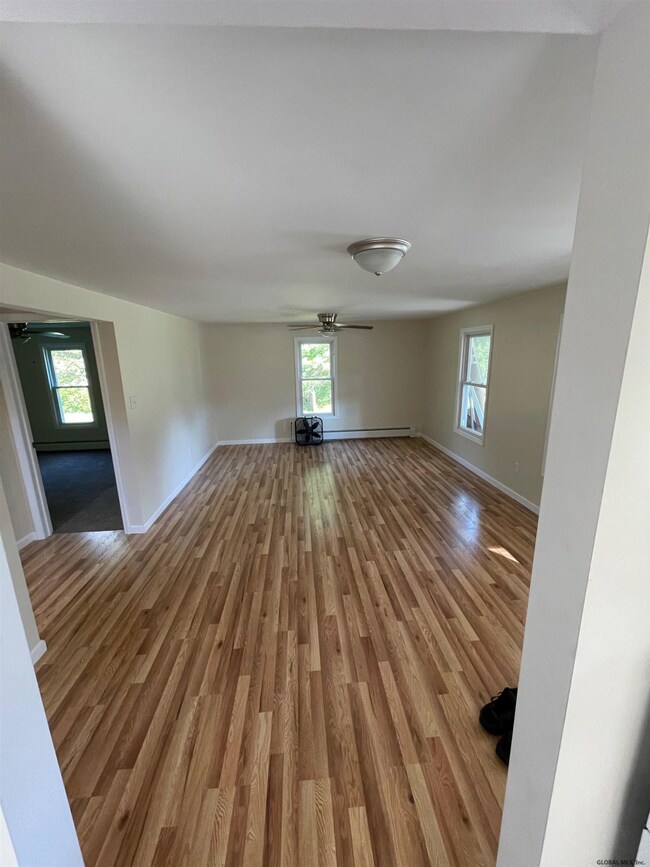
127 Yates Rd Mayfield, NY 12117
Highlights
- Deck
- Full Attic
- Enclosed Glass Porch
- Jetted Tub in Primary Bathroom
- No HOA
- Eat-In Kitchen
About This Home
As of March 2022A must see! Newly renovated 4 bedroom, 1 ½ baths, located on a spacious ½ acre lot and very close to The Great Sacandaga Lake. Low taxes within the Mayfield school district. Excellent Condition
Last Agent to Sell the Property
Robert Piazza
Northern Star Realty License #49PI1141449 Listed on: 12/03/2021
Last Buyer's Agent
Deborah Straight
Hunt ERA
Home Details
Home Type
- Single Family
Est. Annual Taxes
- $1,288
Year Built
- Built in 1935
Lot Details
- 0.5 Acre Lot
- Lot Dimensions are 150 x 140
- Fenced
Home Design
- Bungalow
- Metal Roof
- Stone Siding
- Vinyl Siding
Interior Spaces
- 1,320 Sq Ft Home
- Full Attic
- Fire and Smoke Detector
Kitchen
- Eat-In Kitchen
- <<microwave>>
Flooring
- Carpet
- Concrete
- Ceramic Tile
Bedrooms and Bathrooms
- 4 Bedrooms
- Jetted Tub in Primary Bathroom
Unfinished Basement
- Interior Basement Entry
- Laundry in Basement
Parking
- 3 Parking Spaces
- Driveway
- Off-Street Parking
Outdoor Features
- Deck
- Enclosed Glass Porch
Utilities
- Heating System Powered By Leased Propane
- Baseboard Heating
- Dug Well
- Gas Water Heater
- Septic Tank
Community Details
- No Home Owners Association
Listing and Financial Details
- Legal Lot and Block 13 / 1
- Assessor Parcel Number 173000 74.1-1-13
Ownership History
Purchase Details
Home Financials for this Owner
Home Financials are based on the most recent Mortgage that was taken out on this home.Purchase Details
Purchase Details
Home Financials for this Owner
Home Financials are based on the most recent Mortgage that was taken out on this home.Purchase Details
Purchase Details
Purchase Details
Similar Homes in the area
Home Values in the Area
Average Home Value in this Area
Purchase History
| Date | Type | Sale Price | Title Company |
|---|---|---|---|
| Warranty Deed | $189,500 | None Available | |
| Deed | $16,000 | None Available | |
| Deed | -- | None Available | |
| Foreclosure Deed | $174,311 | None Available | |
| Interfamily Deed Transfer | -- | -- | |
| Deed | $39,000 | -- |
Mortgage History
| Date | Status | Loan Amount | Loan Type |
|---|---|---|---|
| Previous Owner | $96,000 | Unknown | |
| Previous Owner | $17,324 | Unknown |
Property History
| Date | Event | Price | Change | Sq Ft Price |
|---|---|---|---|---|
| 03/07/2022 03/07/22 | Sold | $182,000 | 0.0% | $138 / Sq Ft |
| 12/02/2021 12/02/21 | Pending | -- | -- | -- |
| 11/29/2021 11/29/21 | Off Market | $182,000 | -- | -- |
| 10/04/2021 10/04/21 | For Sale | $187,000 | +1068.8% | $142 / Sq Ft |
| 10/04/2019 10/04/19 | Sold | $16,000 | -35.7% | $12 / Sq Ft |
| 06/24/2019 06/24/19 | Pending | -- | -- | -- |
| 05/17/2019 05/17/19 | For Sale | $24,900 | 0.0% | $19 / Sq Ft |
| 03/25/2019 03/25/19 | Pending | -- | -- | -- |
| 03/12/2019 03/12/19 | For Sale | $24,900 | -- | $19 / Sq Ft |
Tax History Compared to Growth
Tax History
| Year | Tax Paid | Tax Assessment Tax Assessment Total Assessment is a certain percentage of the fair market value that is determined by local assessors to be the total taxable value of land and additions on the property. | Land | Improvement |
|---|---|---|---|---|
| 2024 | $857 | $31,600 | $10,600 | $21,000 |
| 2023 | $1,321 | $31,600 | $10,600 | $21,000 |
| 2022 | $1,287 | $31,600 | $10,600 | $21,000 |
| 2021 | $1,266 | $31,600 | $10,600 | $21,000 |
| 2020 | $2,073 | $31,600 | $10,600 | $21,000 |
| 2019 | $1,867 | $31,600 | $10,600 | $21,000 |
| 2018 | $1,197 | $31,600 | $10,600 | $21,000 |
| 2017 | $1,201 | $31,600 | $10,600 | $21,000 |
| 2016 | $1,859 | $51,600 | $10,600 | $41,000 |
| 2015 | -- | $51,600 | $10,600 | $41,000 |
| 2014 | -- | $51,600 | $10,600 | $41,000 |
Agents Affiliated with this Home
-
R
Seller's Agent in 2022
Robert Piazza
Northern Star Realty
-
D
Buyer's Agent in 2022
Deborah Straight
Hunt ERA
-
Kelly Sharifipour

Seller's Agent in 2019
Kelly Sharifipour
Darby Real Estate of New York Inc
(518) 444-3004
167 Total Sales
-
S
Buyer's Agent in 2019
Sybil Martino
Krutz Properties, LLC
Map
Source: Global MLS
MLS Number: 202129893
APN: 173089-074-001-0001-013-000-0000
- 126 Lakeview Ln
- L13 County Highway 123
- 693 County Highway 123
- 102 Taylor Ct
- 1205 New York 30
- 105 Paradise Manor
- 1164 State Highway 30
- 116 Dennie Rd
- 270 Berry Rd
- 128 Paradise Point Ln
- 122 Houseman St
- 119 Houseman St
- 113 Houseman St
- 97 N Main St
- 175 Lakeside Dr
- 31 N Main St
- 0 Jackson Summit Rd Unit 16734474
- 241 Kunkel Rd
- 241 Kunkel Point
- 107 Lakeside Dr
