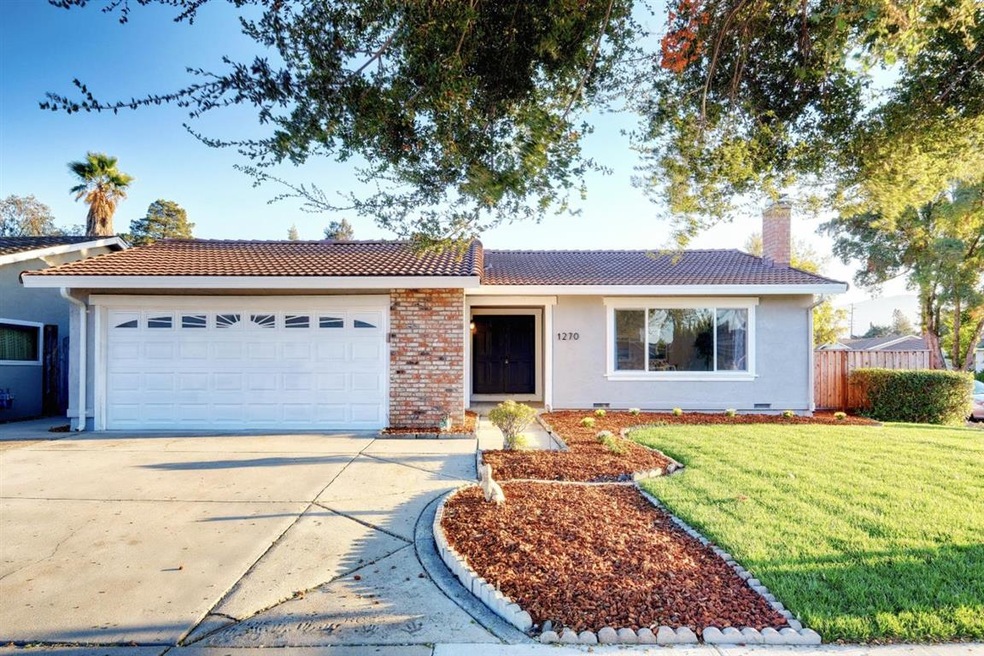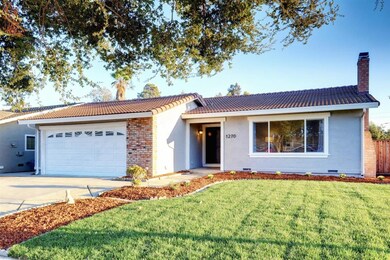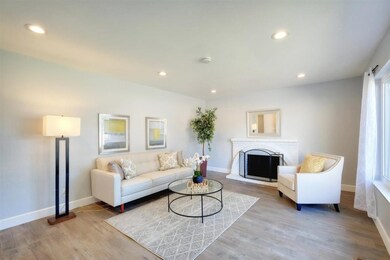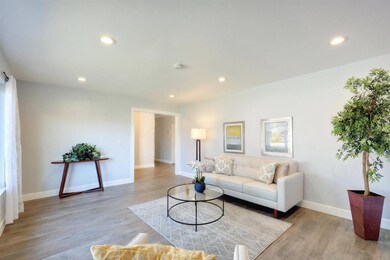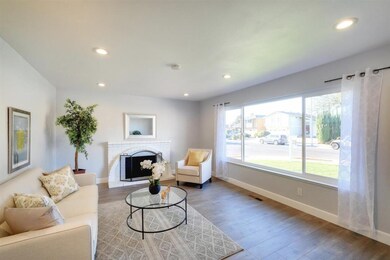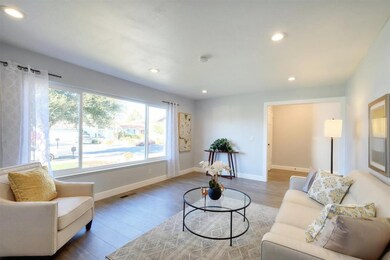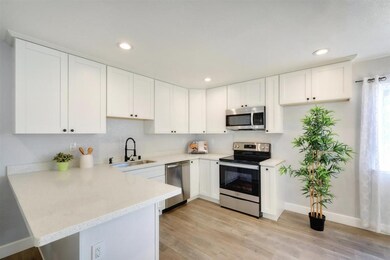
1270 Ironbridge Way San Jose, CA 95118
Dentwood-Southbridge NeighborhoodHighlights
- Bonus Room
- Quartz Countertops
- Open to Family Room
- Pioneer High School Rated A-
- Neighborhood Views
- Double Pane Windows
About This Home
As of December 2020Spacious one story single family house at a quiet and bright corner unit with highly desirable big frontyard and backyard. Completely remodeled. The entire house is upgraded and completely covered with new laminate flooring and fresh new paints. Fireplace in living room, bright open floor through out dining area and spacious family room. Kitchen is contemporary, features gorgeous quartz counter top and stainless steel appliances. This house has a bonus charming sun room - Can be used as an office, a baby room, a guest room or a hobby room. Good for leisure time and inviting friends over. The sqft 1778 include the sun room of about 350 sqft. Sun room is not permitted. Buyer to verify the number and permit. Master bedroom has a large walk-in closet. Newly remodeled bathrooms with elegant tiles. Convenient location - Short driving range to Almaden Lake Park, Costco, Wholefood, Westfield Oakridge Mall, and many other popular retails, restaurants and parks.
Last Agent to Sell the Property
SV Capital Group Inc. License #01837259 Listed on: 11/04/2020
Home Details
Home Type
- Single Family
Est. Annual Taxes
- $17,674
Year Built
- Built in 1975
Lot Details
- 6,534 Sq Ft Lot
- Zoning described as R1-8
Parking
- 2 Car Garage
Home Design
- Tile Roof
- Concrete Perimeter Foundation
Interior Spaces
- 1,778 Sq Ft Home
- 1-Story Property
- Wood Burning Fireplace
- Double Pane Windows
- Living Room with Fireplace
- Dining Area
- Bonus Room
- Laminate Flooring
- Neighborhood Views
- Alarm System
Kitchen
- Open to Family Room
- Electric Oven
- Electric Cooktop
- <<microwave>>
- Dishwasher
- Quartz Countertops
- Disposal
Bedrooms and Bathrooms
- 3 Bedrooms
- Walk-In Closet
- 2 Full Bathrooms
- <<tubWithShowerToken>>
- Bathtub Includes Tile Surround
- Walk-in Shower
Utilities
- Forced Air Heating and Cooling System
Listing and Financial Details
- Assessor Parcel Number 569-47-052
Ownership History
Purchase Details
Home Financials for this Owner
Home Financials are based on the most recent Mortgage that was taken out on this home.Purchase Details
Home Financials for this Owner
Home Financials are based on the most recent Mortgage that was taken out on this home.Purchase Details
Similar Homes in San Jose, CA
Home Values in the Area
Average Home Value in this Area
Purchase History
| Date | Type | Sale Price | Title Company |
|---|---|---|---|
| Grant Deed | $1,275,000 | Lawyers Title Company | |
| Grant Deed | $1,060,000 | Lawyers Title Company | |
| Interfamily Deed Transfer | -- | None Available |
Mortgage History
| Date | Status | Loan Amount | Loan Type |
|---|---|---|---|
| Open | $100,000 | Credit Line Revolving | |
| Open | $1,020,000 | New Conventional | |
| Previous Owner | $184,300 | New Conventional | |
| Previous Owner | $200,000 | Credit Line Revolving | |
| Previous Owner | $100,000 | Credit Line Revolving | |
| Previous Owner | $182,000 | Unknown | |
| Previous Owner | $21,782 | Unknown |
Property History
| Date | Event | Price | Change | Sq Ft Price |
|---|---|---|---|---|
| 12/11/2020 12/11/20 | Sold | $1,275,000 | -1.8% | $717 / Sq Ft |
| 11/17/2020 11/17/20 | Pending | -- | -- | -- |
| 11/04/2020 11/04/20 | For Sale | $1,298,000 | +22.5% | $730 / Sq Ft |
| 09/24/2020 09/24/20 | Sold | $1,060,000 | +11.7% | $742 / Sq Ft |
| 09/18/2020 09/18/20 | Pending | -- | -- | -- |
| 09/17/2020 09/17/20 | For Sale | $949,000 | -- | $665 / Sq Ft |
Tax History Compared to Growth
Tax History
| Year | Tax Paid | Tax Assessment Tax Assessment Total Assessment is a certain percentage of the fair market value that is determined by local assessors to be the total taxable value of land and additions on the property. | Land | Improvement |
|---|---|---|---|---|
| 2024 | $17,674 | $1,353,040 | $955,087 | $397,953 |
| 2023 | $17,344 | $1,326,510 | $936,360 | $390,150 |
| 2022 | $17,176 | $1,300,500 | $918,000 | $382,500 |
| 2021 | $16,818 | $1,275,000 | $900,000 | $375,000 |
| 2020 | $2,781 | $85,295 | $24,688 | $60,607 |
| 2019 | $2,587 | $83,623 | $24,204 | $59,419 |
| 2018 | $2,521 | $81,984 | $23,730 | $58,254 |
| 2017 | $2,475 | $80,377 | $23,265 | $57,112 |
| 2016 | $2,326 | $78,802 | $22,809 | $55,993 |
| 2015 | $1,940 | $77,619 | $22,467 | $55,152 |
| 2014 | $1,497 | $76,099 | $22,027 | $54,072 |
Agents Affiliated with this Home
-
Regina Kao
R
Seller's Agent in 2020
Regina Kao
Coldwell Banker Realty
(408) 872-3625
1 in this area
2 Total Sales
-
Sophie Shen

Seller's Agent in 2020
Sophie Shen
SV Capital Group Inc.
(408) 799-2558
1 in this area
345 Total Sales
Map
Source: MLSListings
MLS Number: ML81818209
APN: 569-47-052
- 5683 Hoffman Ct
- 1335 Dentwood Dr
- 5098 Trenary Way
- 1327 Star Bush Ln
- 1328 Star Bush Ln
- 5691 Tucson Dr
- 5651 Sunflower Ln
- 1138 Carlsbad Dr
- 1432 Sprucewood Dr
- 5723 Via Monte Dr
- 1438 Sprucewood Dr
- 1083 Foxchase Dr
- 4882 Sutcliff Ave
- 1417 Usona Dr
- 4759 Capay Dr Unit 4
- 4983 Edgar Ct
- 4519 Waterville Dr
- 1491 Kooser Rd
- 4507 Waterville Dr Unit 4
- 5471 Dent Ave
