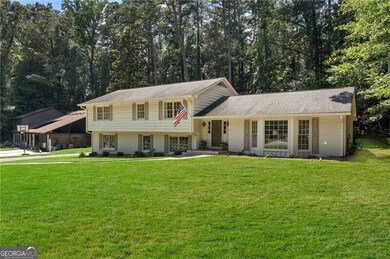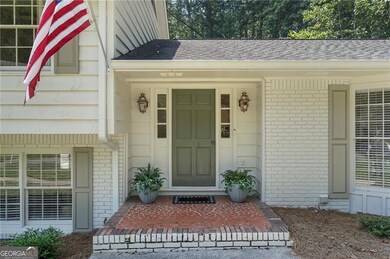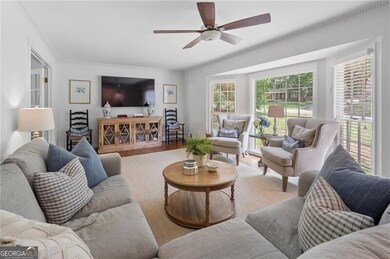Welcome to this beautifully maintained 4-bedroom, 2.5-bath traditional home located in the highly sought-after Martin's Landing neighborhood of Roswell! Situated on a large, picturesque lot, this home offers the perfect blend of timeless charm, space, and functionality. Gleaming hardwood floors flow throughout both the main and upper levels. The functional layout features two spacious living areas, along with a true formal dining room perfect for gatherings. The eat-in kitchen includes a cozy breakfast area with views to the lush backyard, while a convenient half bathroom and a large laundry room off of the living room on the lower level. Upstairs, the oversized primary suite provides a plenty of room for a sitting area or home office setup as well as dual closets that lead to the primary bathroom. Three additional bedrooms offer ample space for family, guests, or flex rooms. Outside, enjoy the beautifully landscaped front yard and a private backyard oasis - perfect for outdoor dining, gardening, or play. The garage is conveniently tucked away at the back of the home, preserving the home's lovely curb appeal. New HVAC and water heater! Martin's Landing is known for its mature trees, walking trails, lake, and fantastic amenities like swim, tennis and pickleball, all while being close to historic Canton Street in downtown Roswell!







