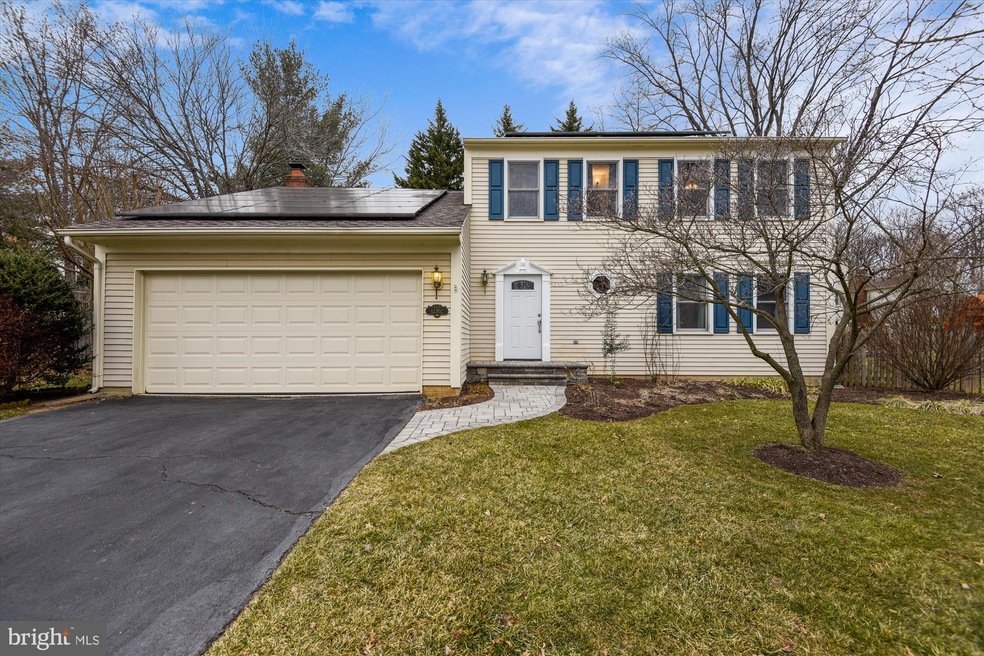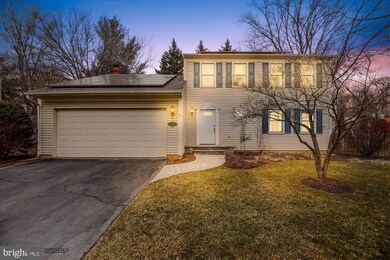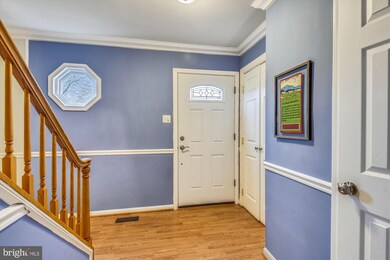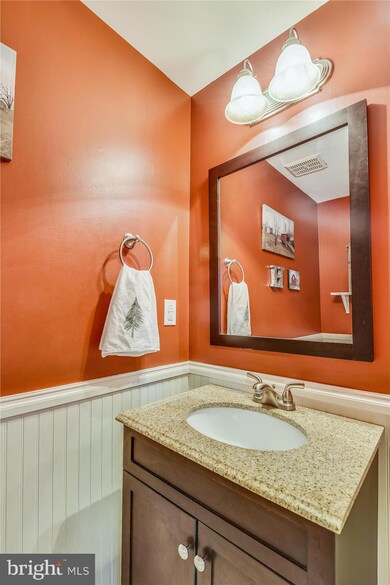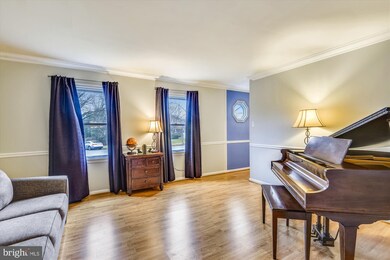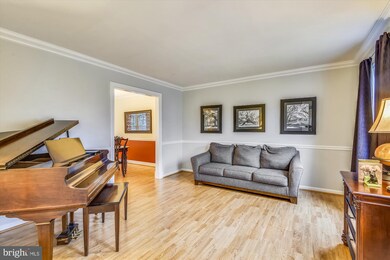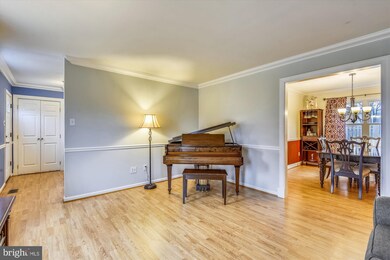
12702 Flagship Ct Herndon, VA 20170
Highlights
- Open Floorplan
- Wood Flooring
- Upgraded Countertops
- Colonial Architecture
- Attic
- Community Pool
About This Home
As of February 2021Rare opportunity in sought after Kingston Chase! Many updates in this well maintained 3 bedroom, 2 1/2 bath home on almost 1/4 acre on a cul de sac. Link to tour & interactive floor plan: tour.TruPlace.com/property/574/95042/ Ample outdoor space including a newer patio and fenced back yard with charming stone retaining wall; plenty of entertaining & play space! With tons of natural light, the spacious kitchen has plenty of cabinetry (with pull-outs), granite counters and large pantry; breakfast area flows to vaulted family room with wood-burning fireplace; formal dining room with crown and chair moldings, formal living room and convenient main level laundry. Upper level boasts spacious owners' suite with walk in closet & gorgeous renovated ensuite bath with frameless shower door, dual vanities with granite; beautiful renovated hall bath and large secondary bedrooms. New carpet and fresh paint in finished lower level recreation room with generous room for play and work space and unfinished area for storage. Two car garage with large driveway so room for plenty of vehicles. Recent homeowner improvements include HVAC (2020), Solar panels (2020--lots of savings on electric bill!), water heater (2019), beautifully renovated owners' bath and upper hall bathroom (2017), SS dishwasher and microwave (2018-19), garbage disposal, washing machine (2018-19), new carpet/paint in LL rec room (2020), garage door (2018), granite counters, SS sink & faucet (2014), fence & gates (2014), front walkway, stoop, patio (2015), front door (2020). Solar panels generate great utility savings (approximately $130 /mo., subject to individual usage). Fabulous location, close to major commuter routes, shopping, restaurants, airport! Amazing community with very low HOA fee ($361 ANNUALLY) with pool, tennis courts, tot lot.
Home Details
Home Type
- Single Family
Est. Annual Taxes
- $5,654
Year Built
- Built in 1983
Lot Details
- 9,903 Sq Ft Lot
- Cul-De-Sac
- Stone Retaining Walls
- Back Yard Fenced
- No Through Street
- Property is in very good condition
- Property is zoned 131
HOA Fees
- $31 Monthly HOA Fees
Parking
- 2 Car Attached Garage
- Garage Door Opener
Home Design
- Colonial Architecture
- Aluminum Siding
Interior Spaces
- Property has 3 Levels
- Open Floorplan
- Chair Railings
- Crown Molding
- Ceiling Fan
- Fireplace Mantel
- Window Treatments
- Family Room Off Kitchen
- Formal Dining Room
- Partially Finished Basement
- Partial Basement
- Attic
Kitchen
- Breakfast Area or Nook
- Electric Oven or Range
- <<builtInMicrowave>>
- Ice Maker
- Dishwasher
- Stainless Steel Appliances
- Upgraded Countertops
- Disposal
Flooring
- Wood
- Carpet
- Laminate
- Ceramic Tile
Bedrooms and Bathrooms
- 3 Bedrooms
- Walk-In Closet
- Walk-in Shower
Laundry
- Laundry on main level
- Dryer
- Washer
Outdoor Features
- Play Equipment
Utilities
- Forced Air Heating and Cooling System
- Heat Pump System
- Back Up Electric Heat Pump System
- Electric Water Heater
Listing and Financial Details
- Tax Lot 321
- Assessor Parcel Number 0102 04 0321
Community Details
Overview
- Kingston Chase Homeowners Association
- Kingston Chase Subdivision
Amenities
- Common Area
- Community Center
Recreation
- Community Pool
Ownership History
Purchase Details
Home Financials for this Owner
Home Financials are based on the most recent Mortgage that was taken out on this home.Purchase Details
Home Financials for this Owner
Home Financials are based on the most recent Mortgage that was taken out on this home.Purchase Details
Home Financials for this Owner
Home Financials are based on the most recent Mortgage that was taken out on this home.Purchase Details
Home Financials for this Owner
Home Financials are based on the most recent Mortgage that was taken out on this home.Similar Homes in Herndon, VA
Home Values in the Area
Average Home Value in this Area
Purchase History
| Date | Type | Sale Price | Title Company |
|---|---|---|---|
| Deed | $584,000 | First American Title | |
| Deed | $584,000 | Accommodation | |
| Warranty Deed | $445,000 | -- | |
| Warranty Deed | $450,000 | -- | |
| Deed | $448,050 | -- |
Mortgage History
| Date | Status | Loan Amount | Loan Type |
|---|---|---|---|
| Closed | $400,000 | New Conventional | |
| Closed | $400,000 | New Conventional | |
| Previous Owner | $376,000 | Stand Alone Refi Refinance Of Original Loan | |
| Previous Owner | $400,500 | New Conventional | |
| Previous Owner | $352,000 | New Conventional | |
| Previous Owner | $354,400 | New Conventional | |
| Previous Owner | $354,400 | New Conventional | |
| Previous Owner | $358,400 | New Conventional |
Property History
| Date | Event | Price | Change | Sq Ft Price |
|---|---|---|---|---|
| 02/22/2021 02/22/21 | Sold | $584,000 | +4.3% | $278 / Sq Ft |
| 01/31/2021 01/31/21 | Pending | -- | -- | -- |
| 01/28/2021 01/28/21 | For Sale | $560,000 | +25.8% | $267 / Sq Ft |
| 07/30/2013 07/30/13 | Sold | $445,000 | 0.0% | $202 / Sq Ft |
| 06/05/2013 06/05/13 | Pending | -- | -- | -- |
| 05/16/2013 05/16/13 | Price Changed | $445,000 | 0.0% | $202 / Sq Ft |
| 05/16/2013 05/16/13 | For Sale | $445,000 | 0.0% | $202 / Sq Ft |
| 05/16/2013 05/16/13 | Off Market | $445,000 | -- | -- |
| 05/16/2013 05/16/13 | For Sale | $447,500 | -- | $203 / Sq Ft |
Tax History Compared to Growth
Tax History
| Year | Tax Paid | Tax Assessment Tax Assessment Total Assessment is a certain percentage of the fair market value that is determined by local assessors to be the total taxable value of land and additions on the property. | Land | Improvement |
|---|---|---|---|---|
| 2024 | $7,490 | $646,520 | $230,000 | $416,520 |
| 2023 | $6,951 | $615,920 | $230,000 | $385,920 |
| 2022 | $6,574 | $574,870 | $210,000 | $364,870 |
| 2021 | $5,775 | $492,100 | $180,000 | $312,100 |
| 2020 | $5,655 | $477,810 | $180,000 | $297,810 |
| 2019 | $5,413 | $457,330 | $180,000 | $277,330 |
| 2018 | $5,108 | $444,180 | $179,000 | $265,180 |
| 2017 | $5,157 | $444,180 | $179,000 | $265,180 |
| 2016 | $5,032 | $434,380 | $179,000 | $255,380 |
| 2015 | $4,765 | $426,940 | $179,000 | $247,940 |
| 2014 | $4,630 | $415,780 | $174,000 | $241,780 |
Agents Affiliated with this Home
-
Nancy Laranjo

Seller's Agent in 2021
Nancy Laranjo
Long & Foster
(703) 618-0088
1 in this area
40 Total Sales
-
Lindsey Hagen

Buyer's Agent in 2021
Lindsey Hagen
Real Broker, LLC
(703) 870-1773
5 in this area
120 Total Sales
-
Edward Reiner

Seller's Agent in 2013
Edward Reiner
RE/MAX
(703) 402-5445
24 Total Sales
-
Kevin Carter

Buyer's Agent in 2013
Kevin Carter
RE/MAX
(703) 930-8686
6 in this area
163 Total Sales
Map
Source: Bright MLS
MLS Number: VAFX1176424
APN: 0102-04-0321
- 12704 Fantasia Dr
- 1606 Nathan Ln
- 12805 Briery River Terrace
- 12821 Flagship Ave
- 1602 Blacksmith Ln
- 1544 Hiddenbrook Dr
- 12605 Old Dorm Place
- 1513 Millikens Bend Rd
- 1112 E Maple Ave
- 305 S Kennedy Rd
- 1233 Cooper Station Rd
- 914 Barker Hill Rd
- 900 Young Dairy Ct
- 1439 Millikens Bend Rd
- 2619 Stone Mountain Ct
- 1120 Stevenson Ct
- 100 N Cameron St
- 1118 Casper Dr
- 1434 Cellar Creek Way
- 1020 Queens Ct
