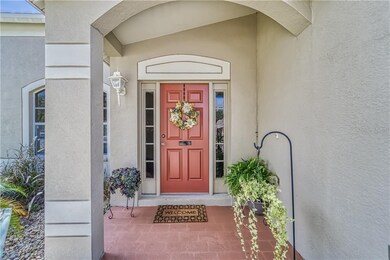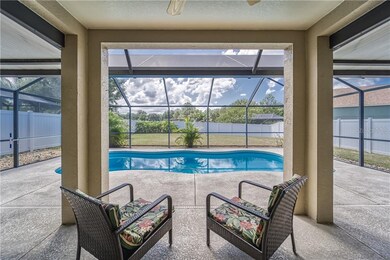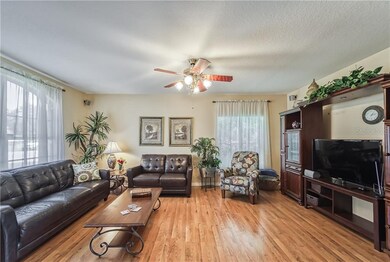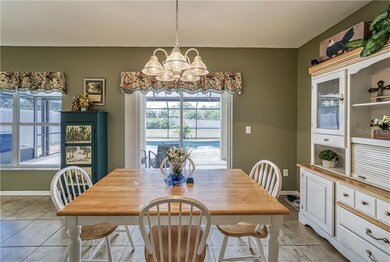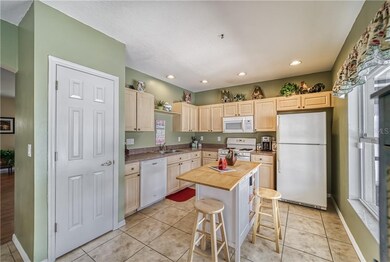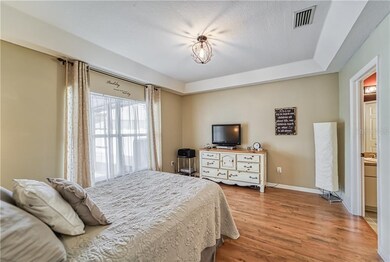
12705 Bramfield Dr Riverview, FL 33579
Highlights
- Oak Trees
- Screened Pool
- Traditional Architecture
- Riverview High School Rated A-
- Clubhouse
- Main Floor Primary Bedroom
About This Home
As of June 2025Lovely 4 bedroom POOL home on LARGE FENCED LOT in the Panther Trace community. This home is move-in ready with a NEW ROOF INSTALLED 9/2019. Other expensive items have been replaced - NEWER AC, HOT WATER HEATER, AND DISHWASHER. Spend many days and nights enjoying the LARGE (14x30) SALT WATER POOL. The MASTER SUITE is conveniently located on the 1ST FLOOR. 3 of the bedrooms have WALK-IN CLOSETS. The home is located close to the COMMUNITY CENTER with a RESORT STYLE POOL, tennis courts and playground. Take walks on the miles of tree shaded sidewalks. Call today to see this home.
Last Agent to Sell the Property
KELLER WILLIAMS SUBURBAN TAMPA License #3136120 Listed on: 10/04/2019

Home Details
Home Type
- Single Family
Est. Annual Taxes
- $3,854
Year Built
- Built in 2004
Lot Details
- 7,610 Sq Ft Lot
- East Facing Home
- Mature Landscaping
- Level Lot
- Oak Trees
- Property is zoned PD
HOA Fees
- $4 Monthly HOA Fees
Parking
- 2 Car Attached Garage
- Garage Door Opener
- Driveway
- On-Street Parking
- Open Parking
Home Design
- Traditional Architecture
- Bi-Level Home
- Slab Foundation
- Shingle Roof
- Stucco
Interior Spaces
- 2,044 Sq Ft Home
- Tray Ceiling
- High Ceiling
- Ceiling Fan
- Sliding Doors
- Loft
- Security System Leased
Kitchen
- Range<<rangeHoodToken>>
- <<microwave>>
- Dishwasher
- Disposal
Flooring
- Carpet
- Laminate
- Ceramic Tile
Bedrooms and Bathrooms
- 4 Bedrooms
- Primary Bedroom on Main
- Split Bedroom Floorplan
- Walk-In Closet
Laundry
- Laundry closet
- Dryer
- Washer
Pool
- Screened Pool
- In Ground Pool
- Fiberglass Pool
- Saltwater Pool
- Fence Around Pool
- Pool Sweep
Outdoor Features
- Covered patio or porch
Schools
- Collins Elementary School
- Barrington Middle School
- Riverview High School
Utilities
- Central Heating and Cooling System
- Underground Utilities
- Natural Gas Connected
- Gas Water Heater
- Water Softener
- Phone Available
- Cable TV Available
Listing and Financial Details
- Down Payment Assistance Available
- Homestead Exemption
- Visit Down Payment Resource Website
- Legal Lot and Block 27 / 8A
- Assessor Parcel Number U-05-31-20-61L-00008A-00027.0
- $1,522 per year additional tax assessments
Community Details
Overview
- Mcneil Management Services Association, Phone Number (813) 571-7100
- Visit Association Website
- Panther Trace Ph 1A Subdivision
- The community has rules related to deed restrictions
- Rental Restrictions
Amenities
- Clubhouse
Recreation
- Tennis Courts
- Community Playground
- Community Pool
Ownership History
Purchase Details
Home Financials for this Owner
Home Financials are based on the most recent Mortgage that was taken out on this home.Purchase Details
Home Financials for this Owner
Home Financials are based on the most recent Mortgage that was taken out on this home.Purchase Details
Purchase Details
Home Financials for this Owner
Home Financials are based on the most recent Mortgage that was taken out on this home.Purchase Details
Similar Homes in Riverview, FL
Home Values in the Area
Average Home Value in this Area
Purchase History
| Date | Type | Sale Price | Title Company |
|---|---|---|---|
| Warranty Deed | $250,000 | Foundation Title & Trust Llc | |
| Deed | $100 | -- | |
| Deed | $100 | -- | |
| Corporate Deed | $157,200 | First Florida Title Company | |
| Corporate Deed | $25,100 | First Florida Title Company |
Mortgage History
| Date | Status | Loan Amount | Loan Type |
|---|---|---|---|
| Open | $245,471 | FHA | |
| Previous Owner | $20,000 | Credit Line Revolving | |
| Previous Owner | $176,800 | No Value Available | |
| Previous Owner | $20,000 | Credit Line Revolving | |
| Previous Owner | $114,910 | New Conventional | |
| Previous Owner | $92,997 | Credit Line Revolving | |
| Previous Owner | $40,000 | Credit Line Revolving | |
| Previous Owner | $160,000 | Unknown |
Property History
| Date | Event | Price | Change | Sq Ft Price |
|---|---|---|---|---|
| 06/09/2025 06/09/25 | Sold | $392,000 | -1.8% | $192 / Sq Ft |
| 04/29/2025 04/29/25 | Pending | -- | -- | -- |
| 04/08/2025 04/08/25 | Price Changed | $399,000 | -7.2% | $195 / Sq Ft |
| 02/24/2025 02/24/25 | Price Changed | $430,000 | -2.3% | $210 / Sq Ft |
| 02/06/2025 02/06/25 | For Sale | $440,000 | +76.0% | $215 / Sq Ft |
| 11/12/2019 11/12/19 | Sold | $250,000 | +2.0% | $122 / Sq Ft |
| 10/10/2019 10/10/19 | Pending | -- | -- | -- |
| 10/02/2019 10/02/19 | For Sale | $245,000 | -- | $120 / Sq Ft |
Tax History Compared to Growth
Tax History
| Year | Tax Paid | Tax Assessment Tax Assessment Total Assessment is a certain percentage of the fair market value that is determined by local assessors to be the total taxable value of land and additions on the property. | Land | Improvement |
|---|---|---|---|---|
| 2024 | $5,012 | $216,135 | -- | -- |
| 2023 | $4,871 | $209,840 | $0 | $0 |
| 2022 | $5,000 | $203,728 | $0 | $0 |
| 2021 | $4,962 | $197,794 | $0 | $0 |
| 2020 | $4,872 | $195,063 | $55,373 | $139,690 |
| 2019 | $3,866 | $138,797 | $0 | $0 |
| 2018 | $3,854 | $136,209 | $0 | $0 |
| 2017 | $5,250 | $166,804 | $0 | $0 |
| 2016 | $3,824 | $130,663 | $0 | $0 |
| 2015 | $3,844 | $129,755 | $0 | $0 |
| 2014 | -- | $128,725 | $0 | $0 |
| 2013 | -- | $126,823 | $0 | $0 |
Agents Affiliated with this Home
-
Trevor Robino
T
Seller's Agent in 2025
Trevor Robino
KELLER WILLIAMS RLTY NEW TAMPA
(863) 399-1603
1 in this area
29 Total Sales
-
L
Buyer's Agent in 2025
Laura Gaddy
REDFIN CORPORATION
-
Carmen Hufstetler
C
Seller's Agent in 2019
Carmen Hufstetler
KELLER WILLIAMS SUBURBAN TAMPA
(813) 966-7888
2 in this area
6 Total Sales
-
Gary Ubaldini

Buyer's Agent in 2019
Gary Ubaldini
KELLER WILLIAMS REALTY- PALM H
(727) 787-6995
2 in this area
208 Total Sales
Map
Source: Stellar MLS
MLS Number: T3202365
APN: U-05-31-20-61L-00008A-00027.0
- 10814 Newbridge Dr
- 10819 Newbridge Dr
- 11009 Wildcat Dr
- 10905 Wildcat Dr
- 10813 Dixon Dr
- 12739 Standbridge Dr
- 12506 Safari Ln
- 12653 Longcrest Dr
- 12604 Montford Ln
- 11341 Cambray Creek Loop Unit 1
- 10734 Banfield Dr
- 10928 Brickside Ct
- 11304 Plumtree Ct
- 10947 Brickside Ct
- 12937 Trade Port Place
- 11314 Silverleaf Ct
- 10917 Brickside Ct
- 12716 Evington Point Dr
- 10823 Brickside Ct
- 10944 Keys Gate Dr

