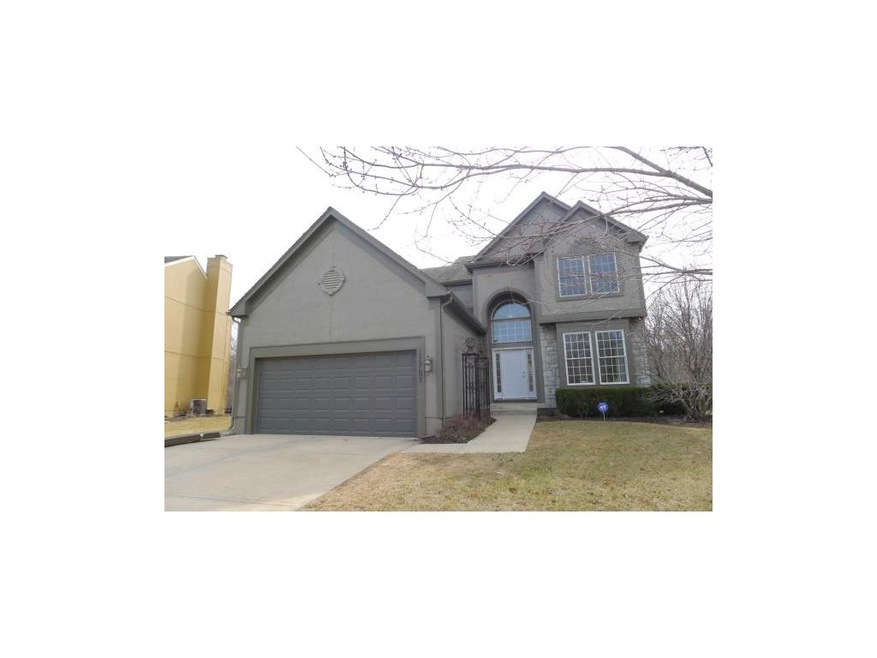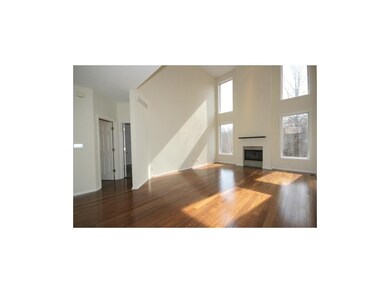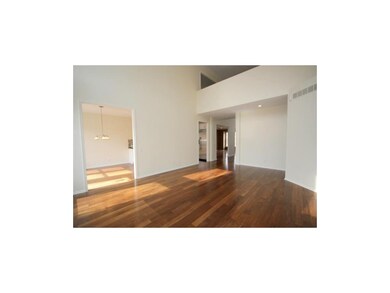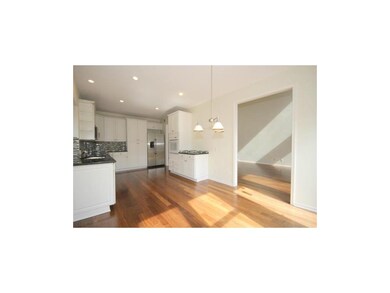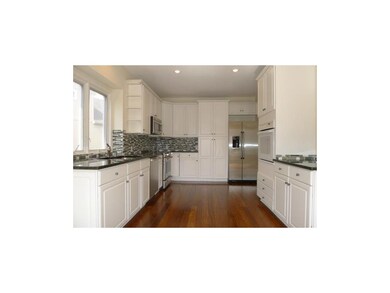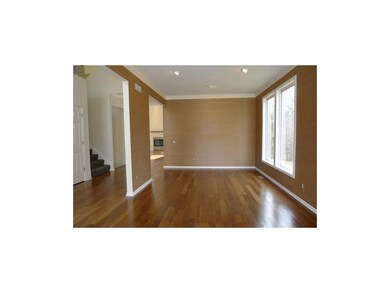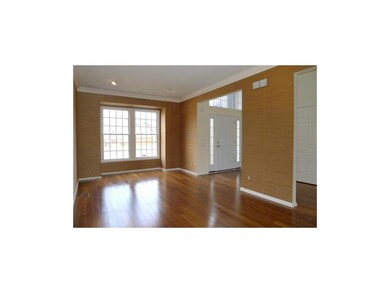
12705 W 125th St Overland Park, KS 66213
Nottingham NeighborhoodHighlights
- Home Theater
- Deck
- Traditional Architecture
- Pleasant Ridge Elementary School Rated A-
- Vaulted Ceiling
- Wood Flooring
About This Home
As of December 2024The vision that has gone into the Fine tuning of this home for its current owners is now yours to fully enjoy: Magnificent kit w/DBL ovens & SS Ref, IPE Brazilian Hardwood 2 Tier Deck, Great Hardwoods & Superb carpet, Home Theater w/flat screen-surround sound & Blue Ray. Rubber mat flr in the Exercise Rm. All bedrooms are large w/walk-in closets. Property backs to woods, trail & stream. 5th bdrm w/egress window & 4th Full bath. Large Rec Rm. Super efficient Furnace & A/C less than 2 years. New back & front doors to be painted when warmer weather permits.
Last Agent to Sell the Property
ReeceNichols - Overland Park License #BR00014582 Listed on: 03/01/2014

Co-Listed By
Robert Cox
ReeceNichols - College Blvd License #SP00052957
Home Details
Home Type
- Single Family
Est. Annual Taxes
- $3,809
Year Built
- Built in 1998
Lot Details
- 0.28 Acre Lot
- Side Green Space
- Many Trees
HOA Fees
- $33 Monthly HOA Fees
Parking
- 2 Car Garage
- Inside Entrance
- Front Facing Garage
- Garage Door Opener
Home Design
- Traditional Architecture
- Frame Construction
- Composition Roof
- Stone Veneer
Interior Spaces
- 3,728 Sq Ft Home
- Wet Bar: Carpet, Shower Only, Ceramic Tiles, Shower Over Tub, Walk-In Closet(s), Double Vanity, Separate Shower And Tub, Ceiling Fan(s), Fireplace, Pantry, Wood Floor
- Built-In Features: Carpet, Shower Only, Ceramic Tiles, Shower Over Tub, Walk-In Closet(s), Double Vanity, Separate Shower And Tub, Ceiling Fan(s), Fireplace, Pantry, Wood Floor
- Vaulted Ceiling
- Ceiling Fan: Carpet, Shower Only, Ceramic Tiles, Shower Over Tub, Walk-In Closet(s), Double Vanity, Separate Shower And Tub, Ceiling Fan(s), Fireplace, Pantry, Wood Floor
- Skylights
- Gas Fireplace
- Thermal Windows
- Shades
- Plantation Shutters
- Drapes & Rods
- Entryway
- Family Room with Fireplace
- Formal Dining Room
- Home Theater
Kitchen
- Breakfast Area or Nook
- Electric Oven or Range
- Dishwasher
- Granite Countertops
- Laminate Countertops
- Disposal
Flooring
- Wood
- Wall to Wall Carpet
- Linoleum
- Laminate
- Stone
- Ceramic Tile
- Luxury Vinyl Plank Tile
- Luxury Vinyl Tile
Bedrooms and Bathrooms
- 5 Bedrooms
- Primary Bedroom on Main
- Cedar Closet: Carpet, Shower Only, Ceramic Tiles, Shower Over Tub, Walk-In Closet(s), Double Vanity, Separate Shower And Tub, Ceiling Fan(s), Fireplace, Pantry, Wood Floor
- Walk-In Closet: Carpet, Shower Only, Ceramic Tiles, Shower Over Tub, Walk-In Closet(s), Double Vanity, Separate Shower And Tub, Ceiling Fan(s), Fireplace, Pantry, Wood Floor
- Double Vanity
- <<tubWithShowerToken>>
Laundry
- Laundry Room
- Laundry on main level
Finished Basement
- Sub-Basement: Bedroom 5
- Bedroom in Basement
- Basement Window Egress
Home Security
- Home Security System
- Fire and Smoke Detector
Outdoor Features
- Deck
- Enclosed patio or porch
Schools
- Pleasant Ridge Elementary School
- Olathe East High School
Utilities
- Forced Air Heating and Cooling System
Listing and Financial Details
- Assessor Parcel Number NP20220003 0007
Community Details
Overview
- Association fees include trash pick up
- Forest Creek Estates Subdivision
Recreation
- Community Pool
Ownership History
Purchase Details
Home Financials for this Owner
Home Financials are based on the most recent Mortgage that was taken out on this home.Purchase Details
Home Financials for this Owner
Home Financials are based on the most recent Mortgage that was taken out on this home.Purchase Details
Home Financials for this Owner
Home Financials are based on the most recent Mortgage that was taken out on this home.Purchase Details
Home Financials for this Owner
Home Financials are based on the most recent Mortgage that was taken out on this home.Purchase Details
Home Financials for this Owner
Home Financials are based on the most recent Mortgage that was taken out on this home.Similar Homes in Overland Park, KS
Home Values in the Area
Average Home Value in this Area
Purchase History
| Date | Type | Sale Price | Title Company |
|---|---|---|---|
| Warranty Deed | -- | Platinum Title | |
| Warranty Deed | -- | Platinum Title | |
| Warranty Deed | -- | Chicago Title Company Llc | |
| Warranty Deed | -- | First United Title | |
| Warranty Deed | -- | Kansas City Title Inc | |
| Warranty Deed | -- | Security Land Title Company |
Mortgage History
| Date | Status | Loan Amount | Loan Type |
|---|---|---|---|
| Previous Owner | $408,500 | New Conventional | |
| Previous Owner | $255,000 | Closed End Mortgage | |
| Previous Owner | $292,500 | New Conventional | |
| Previous Owner | $80,287 | Stand Alone Second | |
| Previous Owner | $210,000 | New Conventional | |
| Previous Owner | $14,000 | Credit Line Revolving | |
| Previous Owner | $102,000 | New Conventional | |
| Previous Owner | $200,000 | No Value Available | |
| Closed | $12,500 | No Value Available |
Property History
| Date | Event | Price | Change | Sq Ft Price |
|---|---|---|---|---|
| 12/12/2024 12/12/24 | Sold | -- | -- | -- |
| 11/12/2024 11/12/24 | Pending | -- | -- | -- |
| 09/12/2024 09/12/24 | For Sale | $535,000 | +25.1% | $145 / Sq Ft |
| 09/12/2024 09/12/24 | Off Market | -- | -- | -- |
| 10/01/2020 10/01/20 | Sold | -- | -- | -- |
| 08/14/2020 08/14/20 | Pending | -- | -- | -- |
| 08/12/2020 08/12/20 | For Sale | $427,500 | +17.1% | $116 / Sq Ft |
| 03/01/2017 03/01/17 | Sold | -- | -- | -- |
| 01/12/2017 01/12/17 | Pending | -- | -- | -- |
| 12/08/2016 12/08/16 | For Sale | $365,000 | +12.3% | $98 / Sq Ft |
| 04/16/2014 04/16/14 | Sold | -- | -- | -- |
| 03/03/2014 03/03/14 | Pending | -- | -- | -- |
| 02/28/2014 02/28/14 | For Sale | $325,000 | -- | $87 / Sq Ft |
Tax History Compared to Growth
Tax History
| Year | Tax Paid | Tax Assessment Tax Assessment Total Assessment is a certain percentage of the fair market value that is determined by local assessors to be the total taxable value of land and additions on the property. | Land | Improvement |
|---|---|---|---|---|
| 2024 | $7,053 | $64,446 | $11,632 | $52,814 |
| 2023 | $6,556 | $59,052 | $11,632 | $47,420 |
| 2022 | $5,870 | $51,773 | $11,632 | $40,141 |
| 2021 | $5,870 | $49,450 | $10,579 | $38,871 |
| 2020 | $5,257 | $44,206 | $8,818 | $35,388 |
| 2019 | $5,090 | $42,493 | $5,887 | $36,606 |
| 2018 | $4,943 | $40,952 | $5,887 | $35,065 |
| 2017 | $4,879 | $40,089 | $5,887 | $34,202 |
| 2016 | $4,592 | $38,675 | $5,887 | $32,788 |
| 2015 | $4,395 | $37,375 | $5,887 | $31,488 |
| 2013 | -- | $32,856 | $5,887 | $26,969 |
Agents Affiliated with this Home
-
Karim Majed
K
Seller's Agent in 2024
Karim Majed
Keller Williams Realty Partners Inc.
(785) 473-3286
1 in this area
21 Total Sales
-
Brittany Kennedy
B
Seller Co-Listing Agent in 2024
Brittany Kennedy
Keller Williams Realty Partners Inc.
(816) 592-9289
2 in this area
39 Total Sales
-
Trisha Redenbaugh

Buyer's Agent in 2024
Trisha Redenbaugh
Platinum Realty LLC
(800) 991-6092
3 in this area
94 Total Sales
-
Ronda Langford
R
Seller's Agent in 2020
Ronda Langford
Platinum Realty LLC
(913) 963-2973
1 in this area
13 Total Sales
-
Karen Goodwin

Buyer's Agent in 2020
Karen Goodwin
Platinum Realty LLC
(816) 522-8900
1 in this area
67 Total Sales
-
Tara Blaufuss

Seller's Agent in 2017
Tara Blaufuss
RE/MAX Realty Suburban Inc
(913) 221-4700
11 in this area
46 Total Sales
Map
Source: Heartland MLS
MLS Number: 1869604
APN: NP20220003-0007
- 12337 Gillette St
- 12605 Hauser St
- 12712 W 126th St
- 12333 Westgate St
- 13406 W 126th Place
- 12603 W 123rd Terrace
- 12705 W 126th St
- 13100 W 127th Place
- 12522 W 123rd Terrace
- 12726 S Rene St
- 12808 Century St
- 14231 W 123rd St
- 12012 W 121st St
- 12839 Century St
- 12844 Haskins St
- 13310 W 129th St
- 12814 W 119th Terrace
- 11918 Westgate St
- 11906 S Rene St
- 12577 S Alcan Cir
