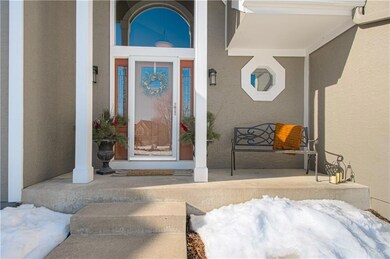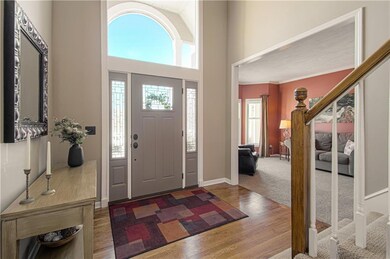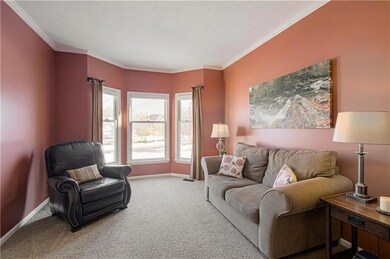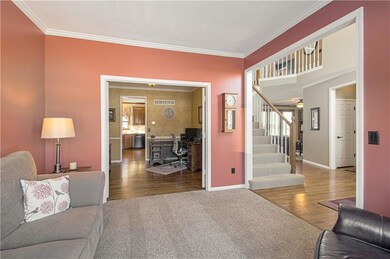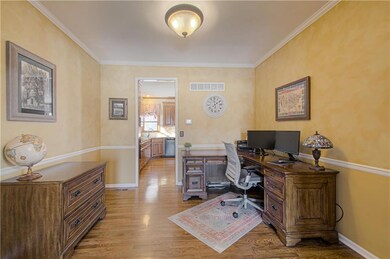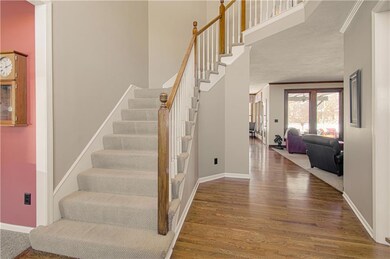
12706 W 122nd Terrace Overland Park, KS 66213
Nottingham NeighborhoodHighlights
- Deck
- Recreation Room
- Traditional Architecture
- Pleasant Ridge Elementary School Rated A-
- Vaulted Ceiling
- Wood Flooring
About This Home
As of February 20251/24/2025 3:30PM. WE HAVE MULTIPLE OFFERS. ALL OFFERS ARE DUE AT 5PM TODAY. THANK YOU! Welcome to this stunning 2-story home, ideally located in a quiet cul-de-sac on an oversized lot. The home boasts a large, fully fenced backyard with an irrigation system, ensuring your outdoor spaces are always lush and well-maintained. With an extra deep 3-car garage, you'll have plenty of room for vehicles, storage, and projects.
Step outside to the fabulous patio area, an entertainer’s dream. Complete with a fireplace, cooking station, and a charming pergola, this space is perfect for hosting gatherings or simply enjoying a peaceful evening outdoors. Whether you're grilling, lounging, or staying warm by the fire, this patio provides a seamless transition from the indoors to the serene backyard.
Inside, the home features refinished hardwood floors that were completed in 2021, creating a sleek and welcoming atmosphere throughout the main level. The office/dining room also received an upgrade with beautiful wood floors, adding to the home's timeless appeal. The kitchen, updated in 2012, showcases quartz countertops and all black appliances, providing both style and functionality for culinary enthusiasts. Additionally, the lower level offers an expansive TV area with built-in speakers and game space, perfect for family entertainment, along with a kitchen area that can easily accommodate a full-size refrigerator. A half-bath & plenty of storage round out this perfectly appointed lower level!
The primary suite is truly a retreat, featuring a remodeled bath completed in 2020. Luxurious touches such as heated tile floors, a jetted tub, an extra-large shower, and a new toilet elevate this private sanctuary to the next level. With ample room for relaxation and rejuvenation, this suite is sure to impress.
With its fantastic location, exceptional upgrades, and thoughtfully designed features, this home is an opportunity not to be missed.
Last Agent to Sell the Property
Platinum Realty LLC Brokerage Phone: 913-220-4111 License #SP00224230 Listed on: 01/16/2025

Home Details
Home Type
- Single Family
Est. Annual Taxes
- $6,544
Year Built
- Built in 1994
Lot Details
- 0.42 Acre Lot
- Cul-De-Sac
- Level Lot
HOA Fees
- $38 Monthly HOA Fees
Parking
- 3 Car Attached Garage
- Garage Door Opener
Home Design
- Traditional Architecture
- Frame Construction
- Composition Roof
- Stucco
Interior Spaces
- 2-Story Property
- Vaulted Ceiling
- Ceiling Fan
- Gas Fireplace
- Great Room with Fireplace
- Separate Formal Living Room
- Breakfast Room
- Formal Dining Room
- Den
- Recreation Room
- Finished Basement
- Sump Pump
- Fire and Smoke Detector
Kitchen
- Walk-In Pantry
- <<doubleOvenToken>>
- Built-In Electric Oven
- Dishwasher
- Kitchen Island
- Disposal
Flooring
- Wood
- Carpet
- Ceramic Tile
Bedrooms and Bathrooms
- 4 Bedrooms
- Walk-In Closet
- Double Vanity
- <<bathWithWhirlpoolToken>>
- Bathtub With Separate Shower Stall
Outdoor Features
- Deck
- Fire Pit
Schools
- Pleasant Ridge Elementary School
- Olathe East High School
Utilities
- Central Air
- Heating System Uses Natural Gas
Listing and Financial Details
- Assessor Parcel Number NP20770000 0046
- $0 special tax assessment
Community Details
Overview
- Association fees include curbside recycling, trash
- Bedford Downs Homes Association
- Foxfield Subdivision
Recreation
- Community Pool
Ownership History
Purchase Details
Home Financials for this Owner
Home Financials are based on the most recent Mortgage that was taken out on this home.Purchase Details
Home Financials for this Owner
Home Financials are based on the most recent Mortgage that was taken out on this home.Similar Homes in the area
Home Values in the Area
Average Home Value in this Area
Purchase History
| Date | Type | Sale Price | Title Company |
|---|---|---|---|
| Warranty Deed | -- | Heartland Title | |
| Warranty Deed | -- | Heartland Title | |
| Warranty Deed | -- | All American Title Co |
Mortgage History
| Date | Status | Loan Amount | Loan Type |
|---|---|---|---|
| Open | $603,250 | New Conventional | |
| Closed | $603,250 | New Conventional | |
| Previous Owner | $20,000 | Credit Line Revolving | |
| Previous Owner | $262,200 | New Conventional |
Property History
| Date | Event | Price | Change | Sq Ft Price |
|---|---|---|---|---|
| 02/20/2025 02/20/25 | Sold | -- | -- | -- |
| 01/24/2025 01/24/25 | Pending | -- | -- | -- |
| 01/23/2025 01/23/25 | For Sale | $599,900 | -- | $163 / Sq Ft |
Tax History Compared to Growth
Tax History
| Year | Tax Paid | Tax Assessment Tax Assessment Total Assessment is a certain percentage of the fair market value that is determined by local assessors to be the total taxable value of land and additions on the property. | Land | Improvement |
|---|---|---|---|---|
| 2024 | $6,544 | $59,881 | $12,455 | $47,426 |
| 2023 | $6,341 | $57,133 | $12,455 | $44,678 |
| 2022 | $5,544 | $48,922 | $12,455 | $36,467 |
| 2021 | $5,399 | $45,436 | $10,374 | $35,062 |
| 2020 | $5,159 | $43,390 | $8,294 | $35,096 |
| 2019 | $5,224 | $43,609 | $6,383 | $37,226 |
| 2018 | $5,082 | $42,102 | $6,383 | $35,719 |
| 2017 | $4,787 | $39,342 | $6,383 | $32,959 |
| 2016 | $4,374 | $36,847 | $6,383 | $30,464 |
| 2015 | $4,293 | $36,513 | $6,383 | $30,130 |
| 2013 | -- | $32,454 | $6,383 | $26,071 |
Agents Affiliated with this Home
-
Jeff Alton
J
Seller's Agent in 2025
Jeff Alton
Platinum Realty LLC
(913) 220-4111
6 in this area
79 Total Sales
-
Laura Fosha

Buyer's Agent in 2025
Laura Fosha
KW Diamond Partners
(913) 908-4023
1 in this area
81 Total Sales
Map
Source: Heartland MLS
MLS Number: 2525874
APN: NP20770000-0046
- 12603 W 123rd Terrace
- 12333 Westgate St
- 12337 Gillette St
- 12814 W 119th Terrace
- 12540 W 123rd St
- 12522 W 123rd Terrace
- 11918 Westgate St
- 12701 W 118th St
- 12605 Hauser St
- 11906 S Rene St
- 12712 W 126th St
- 13406 W 126th Place
- 12705 W 126th St
- 13981 W 120th St
- 12012 W 121st St
- 14231 W 123rd St
- 11820 Oakmont St
- 12001 S Hagan St
- 11817 Caenen St
- 13100 W 127th Place

