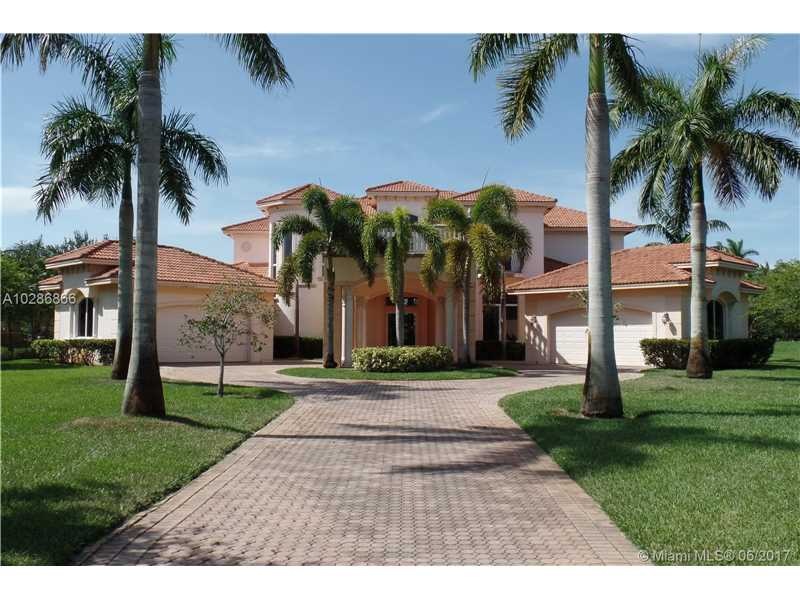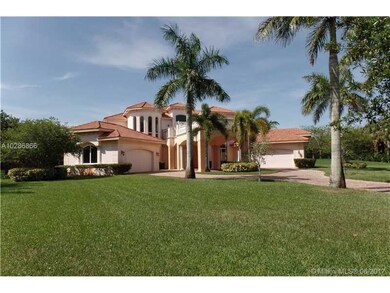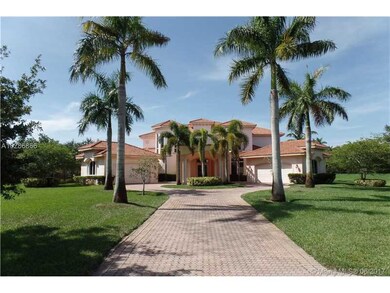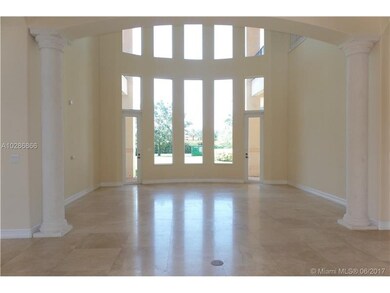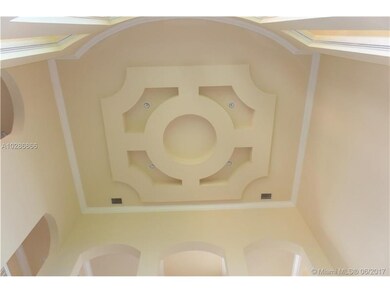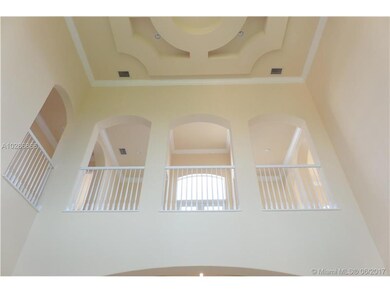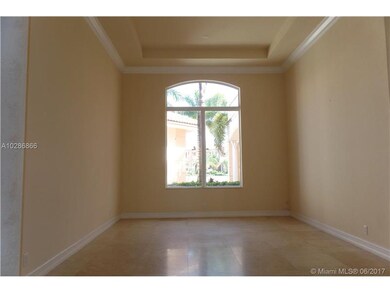
12707 Equestrian Trail Davie, FL 33330
Flamingo Groves NeighborhoodHighlights
- Fitness Center
- Home Theater
- Two Primary Bathrooms
- Country Isles Elementary School Rated A-
- Gated Community
- Room in yard for a pool
About This Home
As of July 2017ONLINE AUCTION PROPERTY, 6/17-6/20, PLEASE SEE BROKER REMARKS. A LENDERS PREQUAL LETTER, LOAN COMMITMENT (CREDIT & INCOME APPROVAL, SUBJECT ONLY TO ID OF ACCEPTABLE PROPERTY) OR A NATIONSTAR MTG PREQUAL LETTER IS REQUIRED ON ALL FINANCED OFFERS. BUYERS WHO OPT TO PROVIDE NATIONSTAR PREQUAL AREN'T REQUIRED TO USE NATIONSTAR AS THEIR LENDER & MAY ULTIMATELY FINANCE W/ANY LENDER. NATIONSTAR # IN BROKER REMARKS. LOWEST PRICE IN AREA FOR THIS MINI MANSION BOASTING MARRBLE FLOOR, SOARING CEILINGS, ARCHITECTURAL DETAILS, 2 BONUS RMS FOR OFFICE & MEDIA, ROOF TOP TERRACE & MORE. HOME BACKS TO EQUESTRIAN TRAIL. ***(SQ FT FROM TAX RECORDS) ALL OFFERS SUBMITTED ONLY ON LINE AT AUCTION, AUCTION TERMS APPLY LIST AGENT, BROKER HAVE NO KNOWLEDGE OF PROPERTY HISTORY, NO DISCLOSURES SUPPLIED, SOLD AS IS***
Last Agent to Sell the Property
Elevate Real Estate Brokers of License #0654619 Listed on: 06/01/2017
Home Details
Home Type
- Single Family
Est. Annual Taxes
- $21,634
Year Built
- Built in 2008
Lot Details
- 0.87 Acre Lot
- South Facing Home
HOA Fees
- $533 Monthly HOA Fees
Parking
- 4 Car Attached Garage
- Circular Driveway
- Paver Block
- Open Parking
Home Design
- Tile Roof
- Concrete Block And Stucco Construction
Interior Spaces
- 9,105 Sq Ft Home
- 2-Story Property
- Built-In Features
- Vaulted Ceiling
- Ceiling Fan
- Picture Window
- Sliding Windows
- Entrance Foyer
- Family Room
- Formal Dining Room
- Home Theater
- Den
- Loft
- Garden Views
Kitchen
- Breakfast Area or Nook
- <<builtInOvenToken>>
- Electric Range
- <<microwave>>
- Dishwasher
- Cooking Island
Flooring
- Carpet
- Marble
- Tile
Bedrooms and Bathrooms
- 6 Bedrooms
- Main Floor Bedroom
- Primary Bedroom Upstairs
- Walk-In Closet
- Two Primary Bathrooms
- Bidet
- Dual Sinks
- Roman Tub
- Separate Shower in Primary Bathroom
Laundry
- Laundry in Utility Room
- Washer and Dryer Hookup
Outdoor Features
- Room in yard for a pool
- Patio
- Exterior Lighting
Schools
- Country Isles Elementary School
- Indian Ridge Middle School
- Western High School
Utilities
- Central Heating and Cooling System
Listing and Financial Details
- Assessor Parcel Number 504023090990
Community Details
Overview
- Kapok Grove Estates,Stonebrook Estates Subdivision
- Mandatory home owners association
- Maintained Community
Recreation
- Tennis Courts
- Fitness Center
Additional Features
- Clubhouse
- Gated Community
Ownership History
Purchase Details
Home Financials for this Owner
Home Financials are based on the most recent Mortgage that was taken out on this home.Purchase Details
Purchase Details
Purchase Details
Home Financials for this Owner
Home Financials are based on the most recent Mortgage that was taken out on this home.Similar Homes in Davie, FL
Home Values in the Area
Average Home Value in this Area
Purchase History
| Date | Type | Sale Price | Title Company |
|---|---|---|---|
| Special Warranty Deed | $1,009,050 | Attorney | |
| Deed | $1,009,100 | -- | |
| Deed | $30,100 | None Available | |
| Warranty Deed | $1,745,600 | Attorney |
Mortgage History
| Date | Status | Loan Amount | Loan Type |
|---|---|---|---|
| Previous Owner | $174,550 | Stand Alone Second | |
| Previous Owner | $1,221,850 | Purchase Money Mortgage |
Property History
| Date | Event | Price | Change | Sq Ft Price |
|---|---|---|---|---|
| 11/22/2024 11/22/24 | Rented | $15,000 | 0.0% | -- |
| 10/29/2024 10/29/24 | Price Changed | $15,000 | -11.8% | $2 / Sq Ft |
| 10/15/2024 10/15/24 | For Rent | $17,000 | +88.9% | -- |
| 04/16/2018 04/16/18 | For Rent | $9,000 | 0.0% | -- |
| 04/16/2018 04/16/18 | Rented | $9,000 | 0.0% | -- |
| 07/11/2017 07/11/17 | Sold | $1,009,050 | +1.0% | $111 / Sq Ft |
| 06/20/2017 06/20/17 | Pending | -- | -- | -- |
| 06/01/2017 06/01/17 | For Sale | $999,000 | -- | $110 / Sq Ft |
Tax History Compared to Growth
Tax History
| Year | Tax Paid | Tax Assessment Tax Assessment Total Assessment is a certain percentage of the fair market value that is determined by local assessors to be the total taxable value of land and additions on the property. | Land | Improvement |
|---|---|---|---|---|
| 2025 | $46,999 | $2,271,150 | $216,930 | $2,054,220 |
| 2024 | $42,863 | $2,356,720 | -- | -- |
| 2023 | $42,863 | $1,947,710 | $0 | $0 |
| 2022 | $37,270 | $1,770,650 | $0 | $0 |
| 2021 | $32,835 | $1,609,690 | $150,910 | $1,458,780 |
| 2020 | $32,259 | $1,580,920 | $150,910 | $1,430,010 |
| 2019 | $31,101 | $1,552,150 | $150,910 | $1,401,240 |
| 2018 | $27,099 | $1,329,200 | $150,910 | $1,178,290 |
| 2017 | $21,751 | $1,098,670 | $0 | $0 |
| 2016 | $21,634 | $1,076,080 | $0 | $0 |
| 2015 | $22,146 | $1,068,600 | $0 | $0 |
| 2014 | $22,414 | $1,060,120 | $0 | $0 |
| 2013 | -- | $1,239,060 | $132,050 | $1,107,010 |
Agents Affiliated with this Home
-
Greg Sullivan
G
Seller's Agent in 2024
Greg Sullivan
ByOwner.Com
(305) 468-7000
1 in this area
172 Total Sales
-
C
Buyer's Agent in 2018
Carroll Bostic
The Realty Factor, Inc
-
Carroll Bostic
C
Buyer's Agent in 2018
Carroll Bostic
American Paradise Prop Inc
(954) 296-3646
36 Total Sales
-
David Ditman

Seller's Agent in 2017
David Ditman
Elevate Real Estate Brokers of
(954) 651-0221
30 Total Sales
Map
Source: MIAMI REALTORS® MLS
MLS Number: A10286866
APN: 50-40-23-09-0990
- 3250 W Stonebrook Cir
- 12854 Stonebrook Dr
- 12608 S Stonebrook Cir
- 2753 W Stonebrook Cir
- 3450 SW 130th Ave
- 12481 N Stonebrook Cr
- 12555 SW 34th Place
- 12590 SW 34th Place
- 12450 Oak Park Dr
- 12483 Grand Oaks Dr
- 12922 Grand Oaks Dr
- 13240 SW 32nd Ct
- 13241 SW 32nd Ct
- 3550 SW 121st Ave
- 4385 SW 123rd Ln
- 13390 SW 26th St
- 2341 SW 131st Terrace
- 3151 SW 135th Terrace
- 13520 SW 28th St
- 3311 SW 118th Terrace
