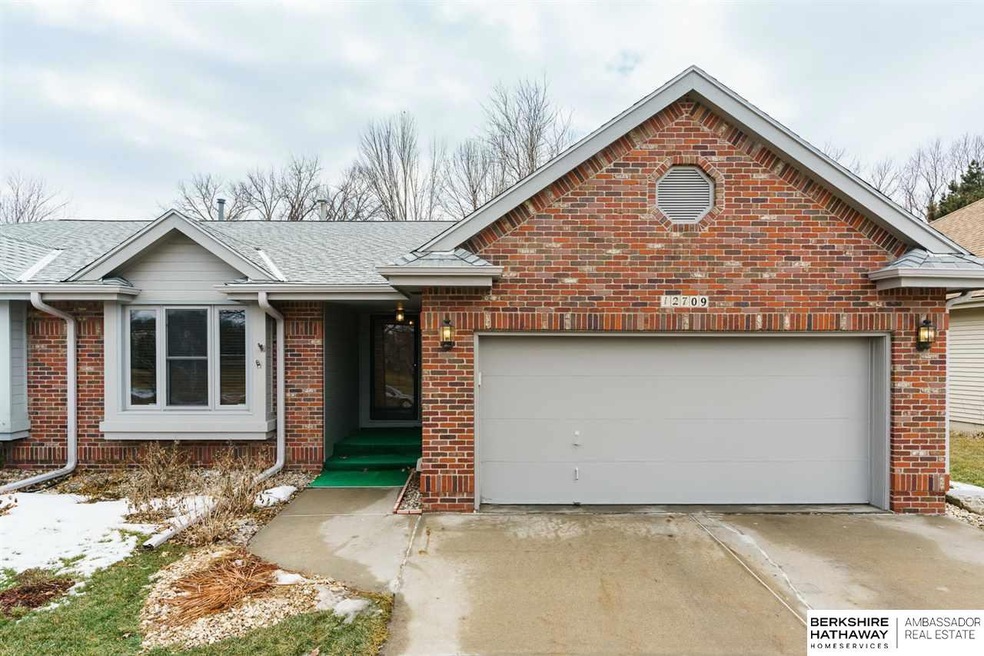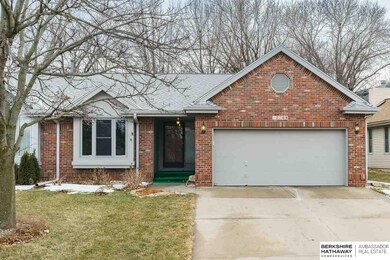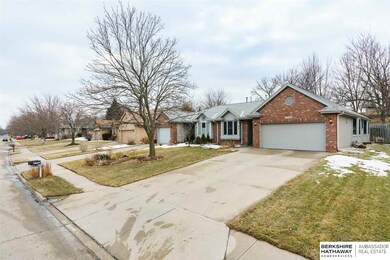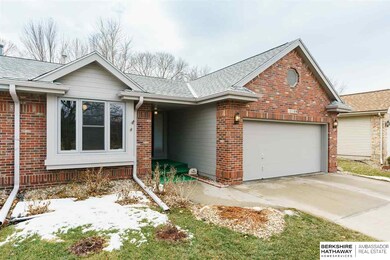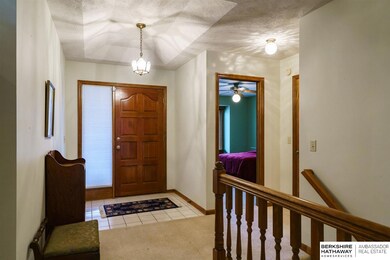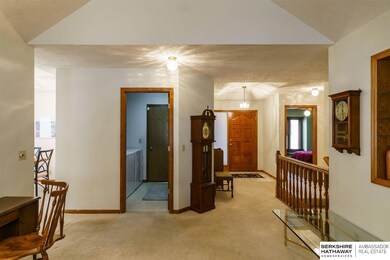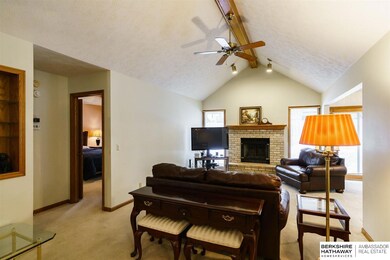
12709 Augusta Ave Omaha, NE 68144
Westwood Heights NeighborhoodHighlights
- Ranch Style House
- Cathedral Ceiling
- Porch
- Millard North Middle School Rated A-
- No HOA
- 2 Car Attached Garage
About This Home
As of May 2025This is a SPECIAL opportunity; where can you find a townhome without mandatory HOA fees? Well here it is, an absolute MUST-SEE. The beautiful floor plan boasts vaulted ceilings, gorgeous fireplace, and abundant natural light. There's plenty of cabinetry & prep space in the bright & airy eat-in kitchen with breakfast bar. AND WOW, big-ticket upgrades GALORE; ~get this~ NEW ROOF, new gutters & downspouts, new siding & new windows on the north side and full exterior paint in 2019. NEW furnace & A/C in 2017, new water heater in 2014. Outside you'll love the privacy-fenced backyard, retractable awning, and spacious patio. Additional features include: main floor laundry with wash tub, new garbage disposal, and room for expansion in the colossal unfinished lower level. The master suite is a true retreat with massive walk-in closet and sparkling clean 3/4 bath. The sizable second bedroom also offers a walk-in closet, as well as a window ledge. ALL APPLIANCES STAY~ even the washer & dryer!
Last Agent to Sell the Property
BHHS Ambassador Real Estate License #20030345 Listed on: 02/18/2020

Townhouse Details
Home Type
- Townhome
Est. Annual Taxes
- $3,171
Year Built
- Built in 1992
Lot Details
- 5,663 Sq Ft Lot
- Lot Dimensions are 46 x 127
- Property is Fully Fenced
- Privacy Fence
- Sprinkler System
Parking
- 2 Car Attached Garage
- Garage Door Opener
Home Design
- Ranch Style House
- Brick Exterior Construction
- Block Foundation
- Composition Roof
- Hardboard
Interior Spaces
- 1,534 Sq Ft Home
- Cathedral Ceiling
- Ceiling Fan
- Gas Log Fireplace
- Window Treatments
- Bay Window
- Living Room with Fireplace
- Dining Area
- Unfinished Basement
- Basement with some natural light
- Home Security System
Kitchen
- <<OvenToken>>
- Dishwasher
- Disposal
Flooring
- Wall to Wall Carpet
- Ceramic Tile
- Vinyl
Bedrooms and Bathrooms
- 2 Bedrooms
- Walk-In Closet
- Shower Only
Laundry
- Dryer
- Washer
Outdoor Features
- Patio
- Porch
Schools
- Cody Elementary School
- Millard North Middle School
- Millard North High School
Utilities
- Forced Air Heating and Cooling System
- Heating System Uses Gas
Community Details
- No Home Owners Association
- Montclair Of Westwood South Subdivision
Listing and Financial Details
- Assessor Parcel Number 1804792710
Ownership History
Purchase Details
Home Financials for this Owner
Home Financials are based on the most recent Mortgage that was taken out on this home.Purchase Details
Home Financials for this Owner
Home Financials are based on the most recent Mortgage that was taken out on this home.Purchase Details
Purchase Details
Purchase Details
Similar Homes in Omaha, NE
Home Values in the Area
Average Home Value in this Area
Purchase History
| Date | Type | Sale Price | Title Company |
|---|---|---|---|
| Warranty Deed | $205,000 | None Available | |
| Quit Claim Deed | $99,000 | Midwest Title | |
| Quit Claim Deed | $40,000 | None Available | |
| Interfamily Deed Transfer | -- | None Available | |
| Warranty Deed | $152,000 | -- |
Mortgage History
| Date | Status | Loan Amount | Loan Type |
|---|---|---|---|
| Open | $187,352 | New Conventional | |
| Closed | $187,728 | FHA | |
| Previous Owner | $105,000 | New Conventional |
Property History
| Date | Event | Price | Change | Sq Ft Price |
|---|---|---|---|---|
| 05/16/2025 05/16/25 | Sold | $276,000 | +2.6% | $184 / Sq Ft |
| 04/15/2025 04/15/25 | Pending | -- | -- | -- |
| 04/14/2025 04/14/25 | For Sale | $269,000 | +31.2% | $180 / Sq Ft |
| 04/03/2020 04/03/20 | Sold | $205,000 | 0.0% | $134 / Sq Ft |
| 02/19/2020 02/19/20 | Pending | -- | -- | -- |
| 02/18/2020 02/18/20 | For Sale | $204,900 | -- | $134 / Sq Ft |
Tax History Compared to Growth
Tax History
| Year | Tax Paid | Tax Assessment Tax Assessment Total Assessment is a certain percentage of the fair market value that is determined by local assessors to be the total taxable value of land and additions on the property. | Land | Improvement |
|---|---|---|---|---|
| 2023 | $4,310 | $216,500 | $17,500 | $199,000 |
| 2022 | $3,857 | $182,500 | $17,500 | $165,000 |
| 2021 | $3,837 | $182,500 | $17,500 | $165,000 |
| 2020 | $3,161 | $149,100 | $17,500 | $131,600 |
| 2019 | $3,171 | $149,100 | $17,500 | $131,600 |
| 2018 | $3,215 | $149,100 | $17,500 | $131,600 |
| 2017 | $3,204 | $149,100 | $17,500 | $131,600 |
| 2016 | $3,204 | $150,800 | $10,000 | $140,800 |
| 2015 | $3,056 | $140,900 | $9,300 | $131,600 |
| 2014 | $3,056 | $140,900 | $9,300 | $131,600 |
Agents Affiliated with this Home
-
Cassidee Reeve

Seller's Agent in 2025
Cassidee Reeve
NP Dodge Real Estate Sales, Inc.
(402) 706-2901
1 in this area
110 Total Sales
-
Ben Smail

Buyer's Agent in 2025
Ben Smail
Better Homes and Gardens R.E.
(402) 660-1174
5 in this area
424 Total Sales
-
Jennifer Morgan

Seller's Agent in 2020
Jennifer Morgan
BHHS Ambassador Real Estate
(402) 216-1161
167 Total Sales
Map
Source: Great Plains Regional MLS
MLS Number: 22003577
APN: 0479-2710-18
- 12641 Westwood Ln
- 3523 S 127th Ave
- 12317 A St
- 3513 S 122nd St
- 12529 C St
- 3207 S 121st St
- 12328 C St
- 13416 Grover St
- 13447 Westwood Ln
- 3129 S 118th St
- 13612 Westwood Ln
- 12619 Shirley St
- 3117 S 117th St
- 2907 S 137th St
- 13214 Marinda Cir
- 2255 S 133rd Ave
- 13605 Grover St
- 13620 Wright St
- 22212 Stanford St
- 2318 S 119th Plaza
