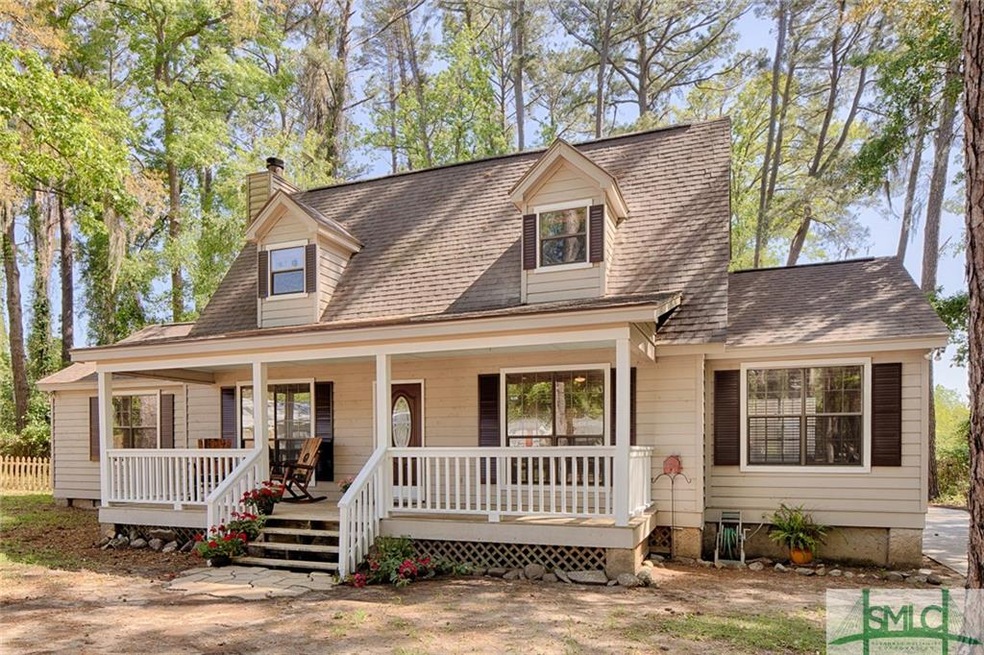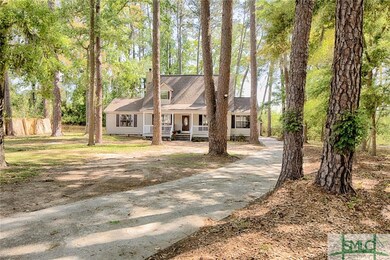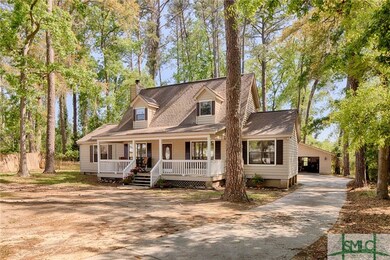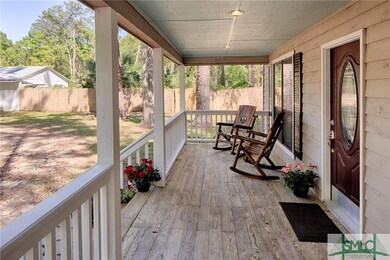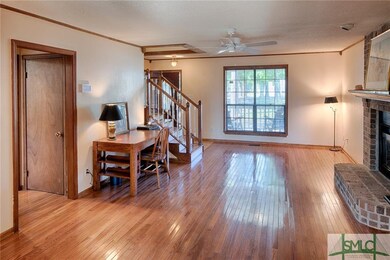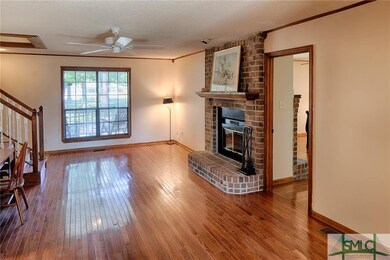
1271 Beckman Ave Savannah, GA 31406
Cresthill NeighborhoodHighlights
- 0.64 Acre Lot
- Deck
- Traditional Architecture
- Fireplace in Primary Bedroom
- Wooded Lot
- Main Floor Primary Bedroom
About This Home
As of December 2018This charming low country style house sits back from the street on a wooded lot near HESSE School. The rocking chair front porch greets you and opens into the living room with two-sided fireplace, sunroom, dining room, family room and eat-in kitchen. Master is on the main with the fireplace, large walk-in cedar-lined closet, and master bath with double sink vanity. Sunroom has slate flooring and is off the living room, with 2 sets of double doors to allow access to the large fenced backyard. The kitchen has been recently updated and features an island with seating as well as an eat-in area. Built-in shelves and a wet bar complete the kitchen. Currently used as a family room off the kitchen, this room could easily be a large dining room. Powder room and laundry complete this floor. Two bedrooms, each with cedar closet, and a shared bath are upstairs. One side of attic is floored for additional storage. Two car garage.
Last Agent to Sell the Property
Daniel Ravenel SIR License #169149 Listed on: 04/19/2018

Home Details
Home Type
- Single Family
Est. Annual Taxes
- $2,575
Year Built
- Built in 1980 | Remodeled
Lot Details
- 0.64 Acre Lot
- Fenced Yard
- Wood Fence
- Chain Link Fence
- Level Lot
- Wooded Lot
Parking
- 2 Car Detached Garage
Home Design
- Traditional Architecture
- Low Country Architecture
- Asphalt Roof
- Cedar
Interior Spaces
- 2,191 Sq Ft Home
- 1.5-Story Property
- Wet Bar
- Wood Burning Fireplace
- See Through Fireplace
- Living Room with Fireplace
- Crawl Space
Kitchen
- Breakfast Area or Nook
- Breakfast Bar
- Single Oven
- <<microwave>>
- Dishwasher
- Kitchen Island
- Disposal
Bedrooms and Bathrooms
- 3 Bedrooms
- Primary Bedroom on Main
- Fireplace in Primary Bedroom
- Dual Vanity Sinks in Primary Bathroom
- Separate Shower
Laundry
- Laundry Room
- Laundry in Hall
- Dryer
- Washer
Outdoor Features
- Deck
- Front Porch
Schools
- Hesse Elementary And Middle School
- Jenkins High School
Utilities
- Central Heating and Cooling System
- Electric Water Heater
- Septic Tank
- Cable TV Available
Listing and Financial Details
- Home warranty included in the sale of the property
- Assessor Parcel Number 1-0525-01-003
Ownership History
Purchase Details
Home Financials for this Owner
Home Financials are based on the most recent Mortgage that was taken out on this home.Purchase Details
Home Financials for this Owner
Home Financials are based on the most recent Mortgage that was taken out on this home.Purchase Details
Similar Homes in Savannah, GA
Home Values in the Area
Average Home Value in this Area
Purchase History
| Date | Type | Sale Price | Title Company |
|---|---|---|---|
| Warranty Deed | $247,000 | -- | |
| Warranty Deed | $175,000 | -- | |
| Warranty Deed | -- | -- |
Mortgage History
| Date | Status | Loan Amount | Loan Type |
|---|---|---|---|
| Open | $12,077 | New Conventional | |
| Open | $34,000 | New Conventional | |
| Closed | $14,273 | FHA | |
| Closed | $8,611 | FHA | |
| Open | $229,529 | FHA | |
| Closed | $229,707 | FHA | |
| Closed | $228,937 | FHA | |
| Previous Owner | $64,637 | New Conventional | |
| Previous Owner | $115,000 | New Conventional |
Property History
| Date | Event | Price | Change | Sq Ft Price |
|---|---|---|---|---|
| 12/21/2018 12/21/18 | Sold | $247,000 | -1.2% | $113 / Sq Ft |
| 08/16/2018 08/16/18 | Price Changed | $250,000 | -5.7% | $114 / Sq Ft |
| 04/19/2018 04/19/18 | For Sale | $265,000 | +51.4% | $121 / Sq Ft |
| 12/29/2014 12/29/14 | Sold | $175,000 | 0.0% | $88 / Sq Ft |
| 12/28/2014 12/28/14 | Pending | -- | -- | -- |
| 12/10/2014 12/10/14 | For Sale | $175,000 | -- | $88 / Sq Ft |
Tax History Compared to Growth
Tax History
| Year | Tax Paid | Tax Assessment Tax Assessment Total Assessment is a certain percentage of the fair market value that is determined by local assessors to be the total taxable value of land and additions on the property. | Land | Improvement |
|---|---|---|---|---|
| 2024 | $2,583 | $139,880 | $22,280 | $117,600 |
| 2023 | $1,818 | $137,200 | $22,280 | $114,920 |
| 2022 | $2,158 | $126,200 | $22,280 | $103,920 |
| 2021 | $2,193 | $67,480 | $22,280 | $45,200 |
| 2020 | $2,282 | $68,840 | $22,280 | $46,560 |
| 2019 | $2,367 | $69,840 | $22,280 | $47,560 |
| 2018 | $2,356 | $68,840 | $22,280 | $46,560 |
| 2017 | $2,311 | $69,960 | $22,280 | $47,680 |
| 2016 | $2,354 | $69,400 | $22,280 | $47,120 |
| 2015 | $2,378 | $70,000 | $22,190 | $47,810 |
| 2014 | $766 | $62,720 | $0 | $0 |
Agents Affiliated with this Home
-
Annie Rockwell

Seller's Agent in 2018
Annie Rockwell
Daniel Ravenel SIR
(912) 844-5783
1 in this area
67 Total Sales
-
Kim Rodenberg

Buyer's Agent in 2018
Kim Rodenberg
Realty One Group Inclusion
(912) 571-0737
41 Total Sales
-
M
Seller's Agent in 2014
MARIANNE SCHUTZ
BHHS Bay Street Realty Group
Map
Source: Savannah Multi-List Corporation
MLS Number: 188977
APN: 1052501003
- 9365 Whitefield Ave
- 830 Dancy Ave
- 8813 Whitefield Ave
- 606 Rivers End Dr
- 532 Dancy Ave
- 1613 Rosewood Dr
- 8518 Whitefield Ave
- 11330 White Bluff Rd Unit 20
- 11330 White Bluff Rd Unit 66
- 11330 White Bluff Rd Unit 62
- 11330 White Bluff Rd Unit 70
- 11330 White Bluff Rd Unit 46
- 115 Rachels Retreat
- 429 Edgewater Rd
- 8609 E Creighton Place
- 506 Lucian Ct
- 309 Paradise Dr
- 8524 Vining Way
- 301 Paradise Dr
- 8519 Cresthill Ave
