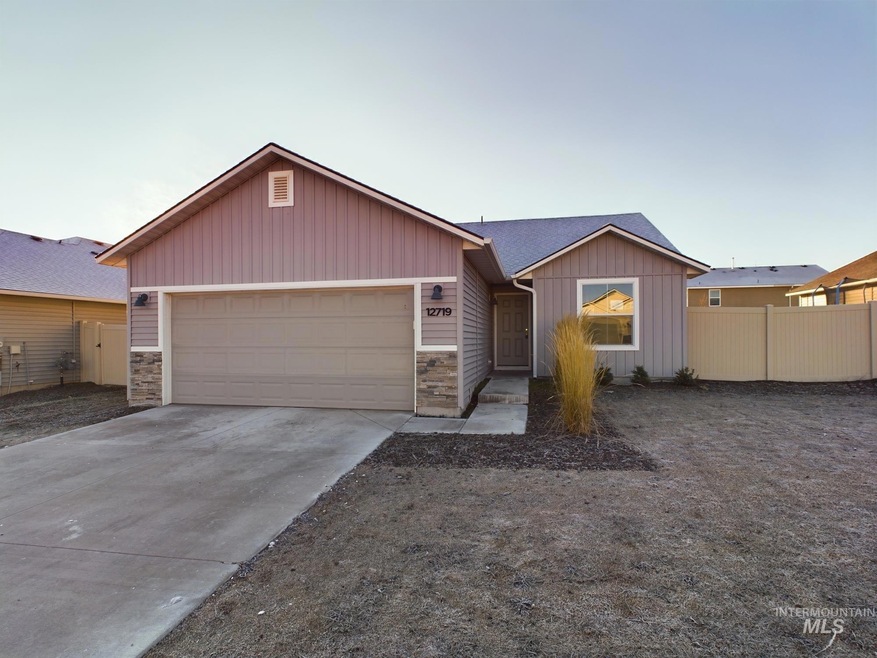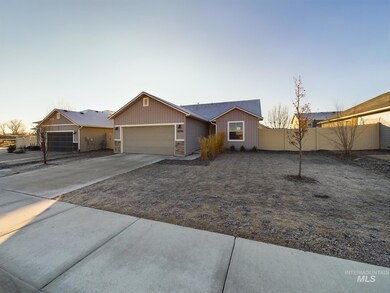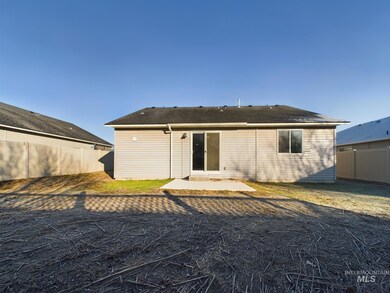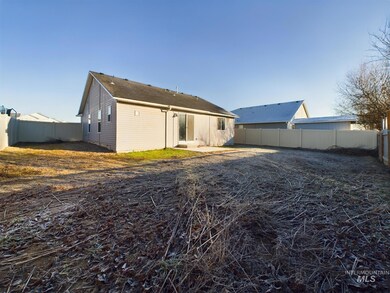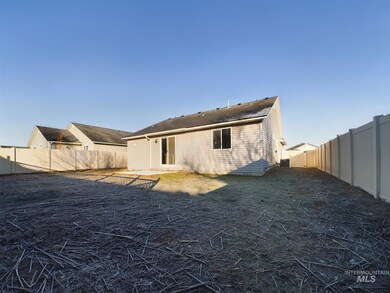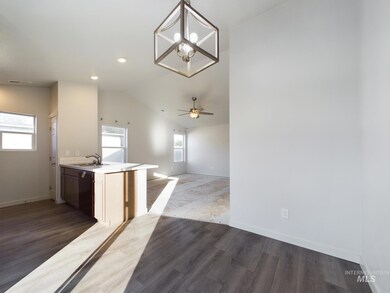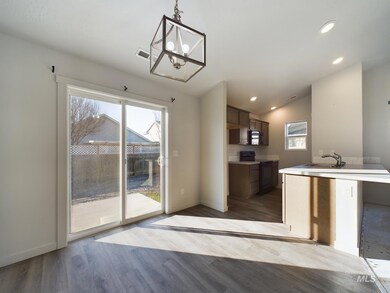
$374,900
- 2 Beds
- 1 Bath
- 1,080 Sq Ft
- 120 Mead St
- Caldwell, ID
Turnkey RARE find on nearly 0.4 acres in the heart of Caldwell w/ irrigation, chickens allowed, NO HOA & walking distance to Memorial Park & new Swimming Pool(Summer 2025), Fairview Golf Course & just a few minutes from Retail & Grocery Shopping, freeway access, & health care. This remarkable gem boasts a wide & extra long driveway + RV parking as well as an insulated & heated garage to
Jason Archer Silvercreek Realty Group
