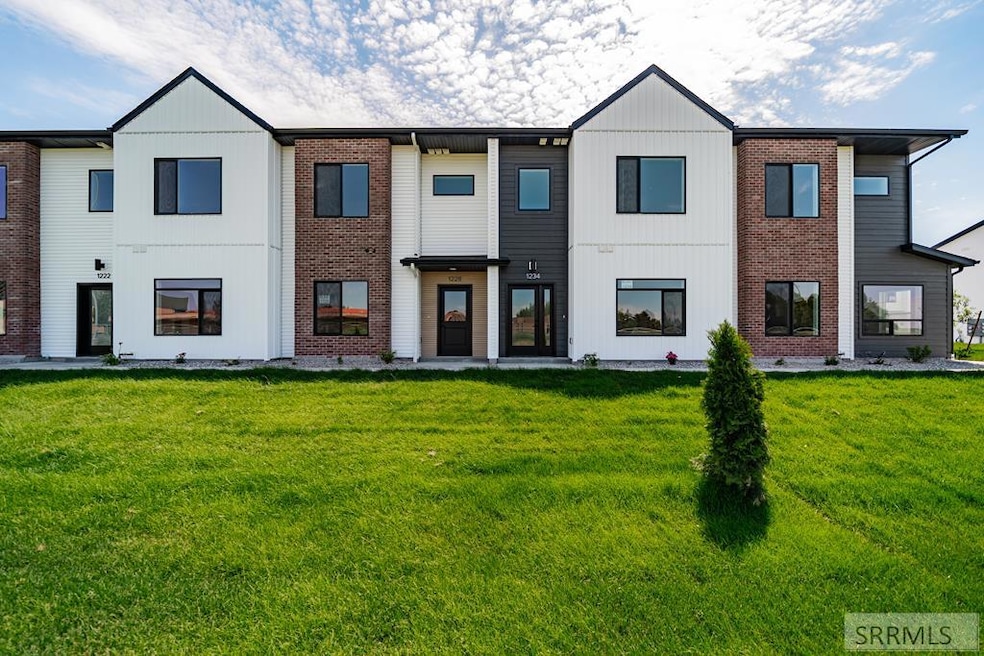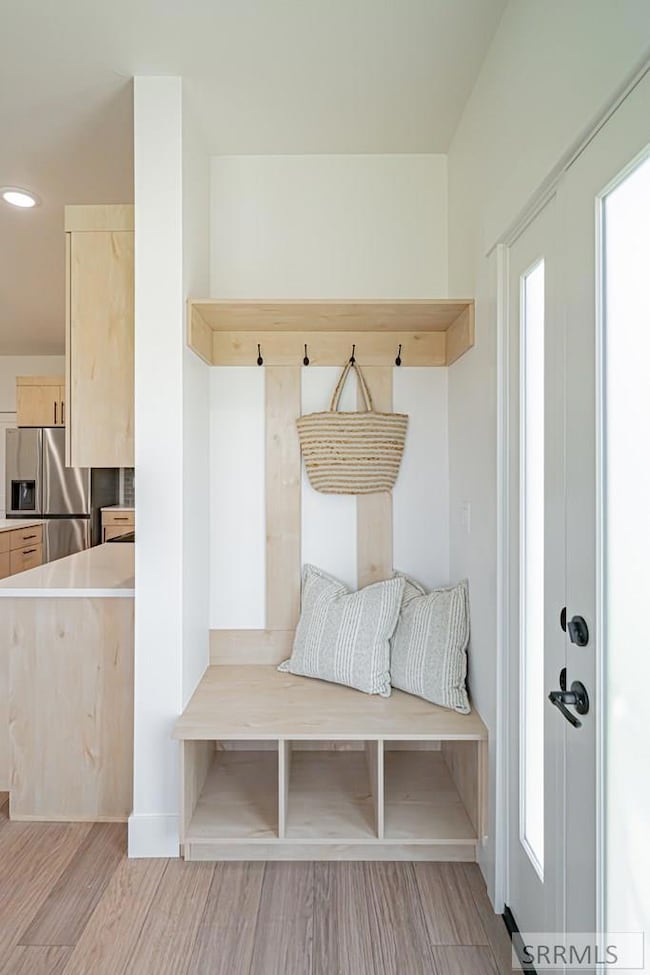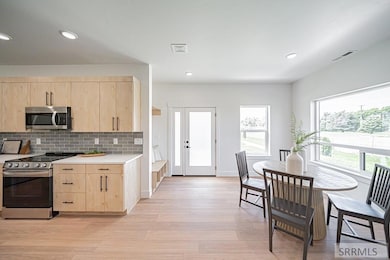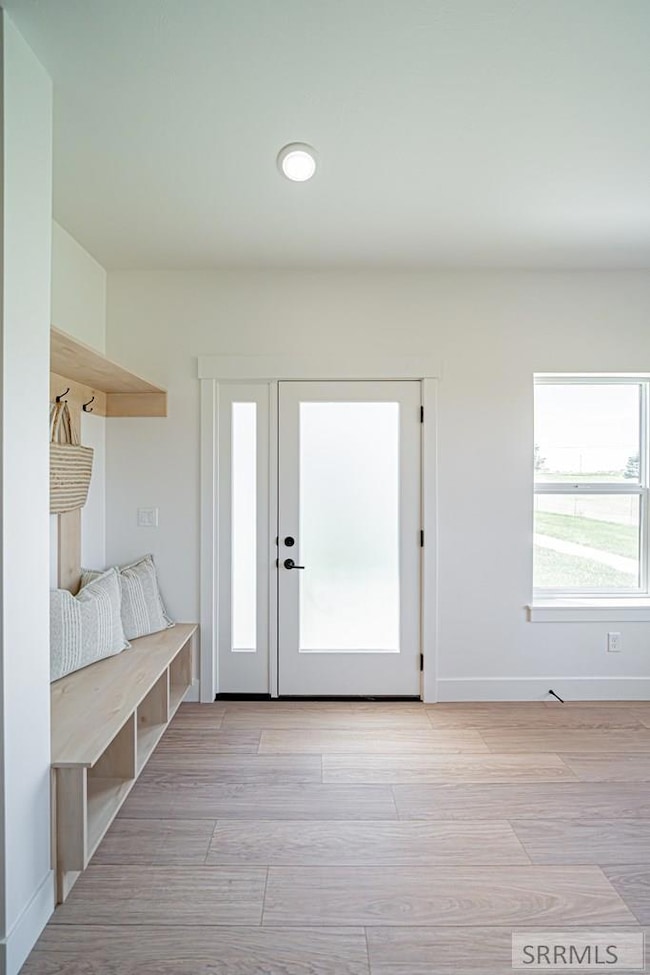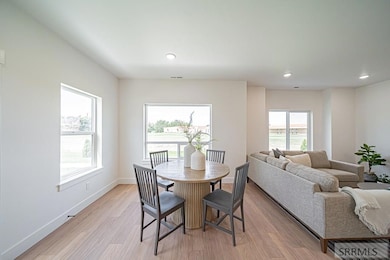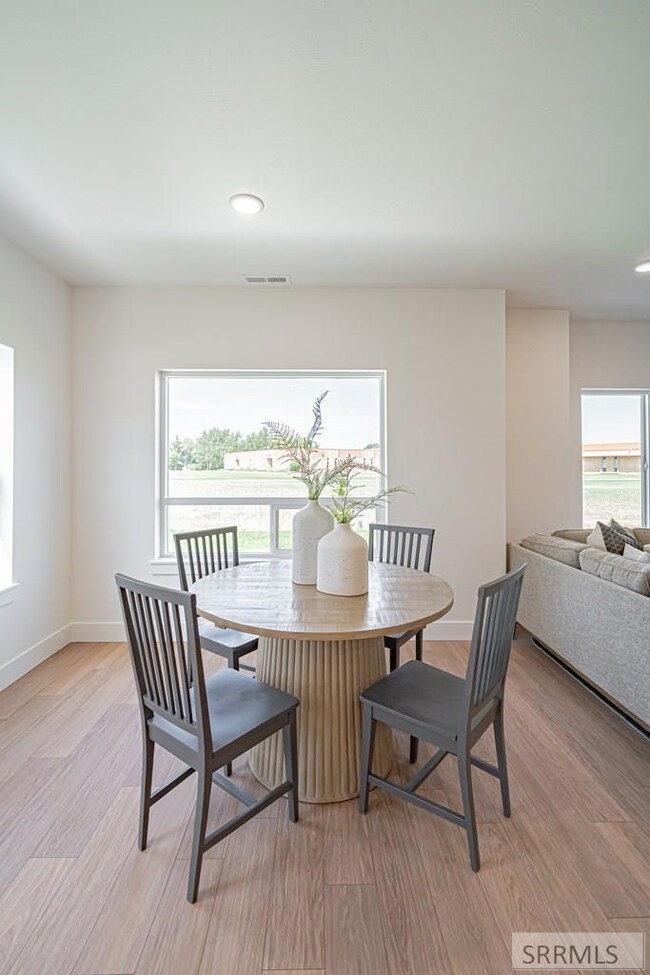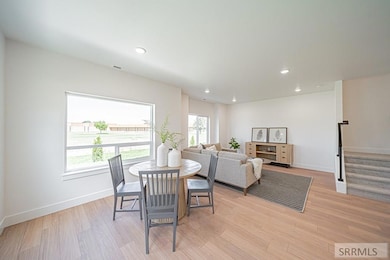1272 Bridgewater Ct Idaho Falls, ID 83402
Estimated payment $2,043/month
About This Home
Don't miss your chance to own this stunning new townhome on the vibrant west side near Skyline High School! Thoughtfully designed with high-end finishes and a spacious layout, this home features an open-concept main floor with a large island perfect for casual dining, quartz countertops, stainless steel appliances (fridge included), a walk-in pantry, and stylish LVP flooring. A convenient half bath adds to the functionality. Upstairs, unwind in the luxurious master suite with dual quartz vanities, a freestanding soaking tub, tiled shower, and walk-in closet. Two additional bedrooms, a full guest bath with tub/shower combo, and an upstairs laundry room offer comfort and convenience. Located minutes from shopping, restaurants, medical facilities, and schools, this modern townhome is part of a growing community you'll love to call home!
Open House Schedule
-
Saturday, November 15, 202510:00 am to 12:00 pm11/15/2025 10:00:00 AM +00:0011/15/2025 12:00:00 PM +00:00Open House's will be held in 1261 Meadow Edge Ct.Add to Calendar
-
Tuesday, November 18, 20254:00 to 6:00 pm11/18/2025 4:00:00 PM +00:0011/18/2025 6:00:00 PM +00:00Open House's will be held in 1261 Meadow Edge Ct.Add to Calendar
Townhouse Details
Home Type
- Townhome
Year Built
- Built in 2025
Lot Details
- 1,041 Sq Ft Lot
HOA Fees
- $90 Monthly HOA Fees
Parking
- 2 Car Attached Garage
- Garage Door Opener
Home Design
- Brick Exterior Construction
- Frame Construction
- Architectural Shingle Roof
- Concrete Perimeter Foundation
Interior Spaces
- 1,531 Sq Ft Home
- 2-Story Property
- Laundry on upper level
Kitchen
- Gas Range
- Microwave
- Dishwasher
- Disposal
Bedrooms and Bathrooms
- 3 Bedrooms
Schools
- Fox Hollow 91El Elementary School
- Eagle Rock 91Jh Middle School
- Skyline 91HS High School
Utilities
- Forced Air Heating and Cooling System
- Heating System Uses Natural Gas
- Gas Water Heater
Community Details
- Barnwood Estates Subdivision
Listing and Financial Details
- Exclusions: Seller's Personal Property
Map
Home Values in the Area
Average Home Value in this Area
Tax History
| Year | Tax Paid | Tax Assessment Tax Assessment Total Assessment is a certain percentage of the fair market value that is determined by local assessors to be the total taxable value of land and additions on the property. | Land | Improvement |
|---|---|---|---|---|
| 2025 | -- | $0 | $0 | $0 |
| 2024 | -- | $0 | $0 | $0 |
Property History
| Date | Event | Price | List to Sale | Price per Sq Ft |
|---|---|---|---|---|
| 11/11/2025 11/11/25 | For Sale | $312,000 | -- | $204 / Sq Ft |
Source: Snake River Regional MLS
MLS Number: 2180678
APN: RPA8315001029O
- 1273 Meadow Edge Ct
- 877 Golden Bear Ln
- 741 Westhill Ave
- 1560 Dartmouth Dr
- 1535 Dartmouth Dr
- 2218 Brookcliff Dr
- 347 S Skyline Dr
- 1490 Albany St
- 324 Dale Dr
- 1610 W Broadway St
- 2434 Brookcliff Dr
- 2488 Blue Canyon Ct
- 1825 Burlwood Dr
- 403 Evans Ave
- 1254 S Bellin Rd
- 1573 Beverly Rd
- 2288 Trivet St
- 429 Buckboard Ln
- 1873 Charlene St
- 1480 Scorpius Dr
- 1415 Whitewater Dr
- 1550 Teton View Ln
- 1352 S Utah Ave
- 400 Ripon Rd
- 1889 W Broadway St
- 197 Dale Dr Unit 7
- 2700 Snake River Pkwy
- 148 Margette Way Unit 190 Margette Way
- 766 Reed Ave
- 615 Riverwalk Dr
- 420 W 18th St
- 393 S Eastern Ave Unit 1
- 2865 Murwood
- 550 Trails End
- 1660 Grandview Dr Unit 1
- 3040 S South Fork Blvd
- 1280 Bridgewater Ct
- 1827 Whitney St
- 289 W 19th St
- 488 D St
