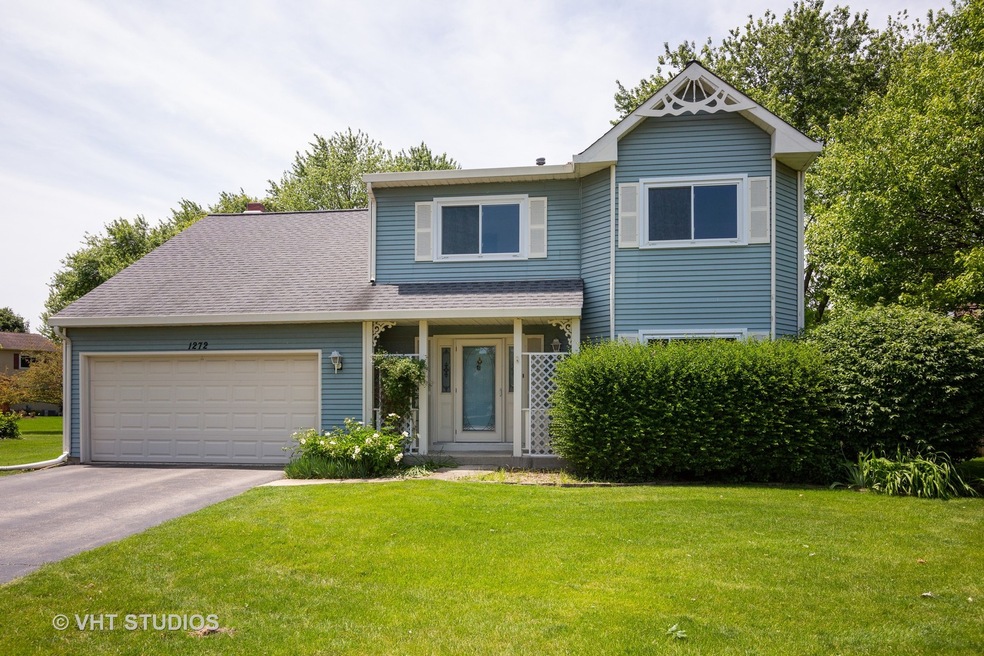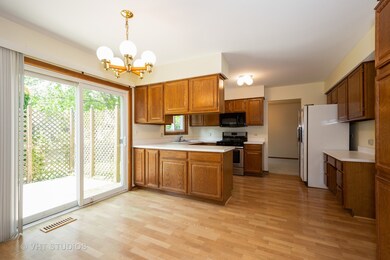
1272 Old Mill Ct Naperville, IL 60564
Brook Crossing NeighborhoodHighlights
- Recreation Room
- Vaulted Ceiling
- 2 Car Detached Garage
- Robert Clow Elementary School Rated A+
- Traditional Architecture
- Cul-De-Sac
About This Home
As of July 2019Recently refreshed in Brook Crossing! If you have been searching for a great yard with highly rated Naperville 204 schools, welcome home! Rare cul-de-sac lot with over 1/2 acre~Freshly painted & new carpet throughout~Spacious living room opens nicely to the dining room~Walk through to the kitchen with eating area for everyday meals~Vaulted family room features stone fireplace & two skylights to provide natural light~A half bath & laundry room complete the 1st floor~Vaulted Master Suite with walk-in closet & private bath~3 other bedrooms & a hall bathroom complete the 2nd level~Want more? How about a finished basement with rec room & exercise room for office use & play~ Furnace-2013~District 204 schools with Clow Elementary & Gregory Middle School in walking distance~Neuqua Valley less than 5 minutes away~Plenty of storage throughout~Private, fenced lot with several garden areas~Just move in & enjoy!
Home Details
Home Type
- Single Family
Est. Annual Taxes
- $8,049
Year Built
- Built in 1986
Lot Details
- 0.59 Acre Lot
- Lot Dimensions are 165x158x100x22x21
- Cul-De-Sac
Parking
- 2 Car Detached Garage
- Garage Door Opener
- Driveway
- Parking Space is Owned
Home Design
- Traditional Architecture
- Asphalt Roof
- Vinyl Siding
- Concrete Perimeter Foundation
Interior Spaces
- 2,279 Sq Ft Home
- 2-Story Property
- Vaulted Ceiling
- Skylights
- Wood Burning Fireplace
- Fireplace With Gas Starter
- Family Room with Fireplace
- Combination Dining and Living Room
- Recreation Room
- Game Room
- Finished Basement
- Basement Fills Entire Space Under The House
Kitchen
- Breakfast Bar
- Range<<rangeHoodToken>>
- Freezer
- Dishwasher
- Disposal
Bedrooms and Bathrooms
- 4 Bedrooms
- 4 Potential Bedrooms
- Garden Bath
Laundry
- Laundry Room
- Dryer
- Washer
Outdoor Features
- Patio
- Porch
Schools
- Clow Elementary School
- Gregory Middle School
- Neuqua Valley High School
Utilities
- Forced Air Heating and Cooling System
- Heating System Uses Natural Gas
- Lake Michigan Water
Community Details
- Brook Crossing Subdivision
Listing and Financial Details
- Homeowner Tax Exemptions
Ownership History
Purchase Details
Home Financials for this Owner
Home Financials are based on the most recent Mortgage that was taken out on this home.Purchase Details
Home Financials for this Owner
Home Financials are based on the most recent Mortgage that was taken out on this home.Purchase Details
Home Financials for this Owner
Home Financials are based on the most recent Mortgage that was taken out on this home.Similar Homes in Naperville, IL
Home Values in the Area
Average Home Value in this Area
Purchase History
| Date | Type | Sale Price | Title Company |
|---|---|---|---|
| Warranty Deed | $325,000 | Baird & Warner Ttl Svcs Inc | |
| Warranty Deed | $344,000 | Law Title Insurance | |
| Warranty Deed | $170,000 | Premier Title Company |
Mortgage History
| Date | Status | Loan Amount | Loan Type |
|---|---|---|---|
| Open | $260,000 | New Conventional | |
| Previous Owner | $133,000 | New Conventional | |
| Previous Owner | $155,000 | Unknown | |
| Previous Owner | $155,000 | Unknown | |
| Previous Owner | $165,000 | Purchase Money Mortgage | |
| Previous Owner | $250,400 | Fannie Mae Freddie Mac | |
| Previous Owner | $251,750 | Unknown | |
| Previous Owner | $200,800 | Stand Alone First | |
| Previous Owner | $50,000 | Credit Line Revolving | |
| Previous Owner | $161,300 | Purchase Money Mortgage |
Property History
| Date | Event | Price | Change | Sq Ft Price |
|---|---|---|---|---|
| 09/05/2019 09/05/19 | Rented | $2,545 | 0.0% | -- |
| 07/23/2019 07/23/19 | Sold | $325,000 | 0.0% | $143 / Sq Ft |
| 07/23/2019 07/23/19 | For Rent | $2,550 | 0.0% | -- |
| 06/19/2019 06/19/19 | Pending | -- | -- | -- |
| 06/15/2019 06/15/19 | For Sale | $339,900 | -- | $149 / Sq Ft |
Tax History Compared to Growth
Tax History
| Year | Tax Paid | Tax Assessment Tax Assessment Total Assessment is a certain percentage of the fair market value that is determined by local assessors to be the total taxable value of land and additions on the property. | Land | Improvement |
|---|---|---|---|---|
| 2023 | $10,226 | $137,919 | $35,630 | $102,289 |
| 2022 | $9,949 | $130,471 | $33,706 | $96,765 |
| 2021 | $9,051 | $124,258 | $32,101 | $92,157 |
| 2020 | $8,884 | $122,289 | $31,592 | $90,697 |
| 2019 | $8,301 | $118,843 | $30,702 | $88,141 |
| 2018 | $8,049 | $113,451 | $30,026 | $83,425 |
| 2017 | $7,923 | $110,522 | $29,251 | $81,271 |
| 2016 | $7,905 | $108,143 | $28,621 | $79,522 |
| 2015 | $6,749 | $103,983 | $27,520 | $76,463 |
| 2014 | $6,749 | $88,048 | $27,520 | $60,528 |
| 2013 | $6,749 | $88,048 | $27,520 | $60,528 |
Agents Affiliated with this Home
-
Ellen Rhodes

Seller's Agent in 2019
Ellen Rhodes
Coldwell Banker Realty
(630) 639-7585
1 in this area
99 Total Sales
-
Laura Bruno

Seller's Agent in 2019
Laura Bruno
Baird Warner
(630) 234-8832
66 Total Sales
-
William Ghighi

Seller Co-Listing Agent in 2019
William Ghighi
Baird Warner
(630) 742-9985
130 Total Sales
-
Dianna Walker

Buyer's Agent in 2019
Dianna Walker
Coldwell Banker Realty
(630) 207-7321
7 Total Sales
Map
Source: Midwest Real Estate Data (MRED)
MLS Number: 10403788
APN: 01-02-403-027
- 2741 Gateshead Dr
- 1316 Fireside Ct
- 1208 Thackery Ct
- 1123 Thackery Ln
- 2556 Leach Dr
- 1123 Crimson Ct
- 2949 Brossman St
- 1407 Keats Ave
- 727 Mesa Dr
- 1716 Tamahawk Ln
- 1223 Leverenz Rd
- 1329 Neskola Ct
- 704 Danielle Ct
- 1779 Frost Ln
- 2224 Flambeau Dr
- 3718 Tramore Ct
- 2939 Beth Ln
- 3624 Eliot Ln
- 2412 Sharon Ct
- 2252 Joyce Ln






