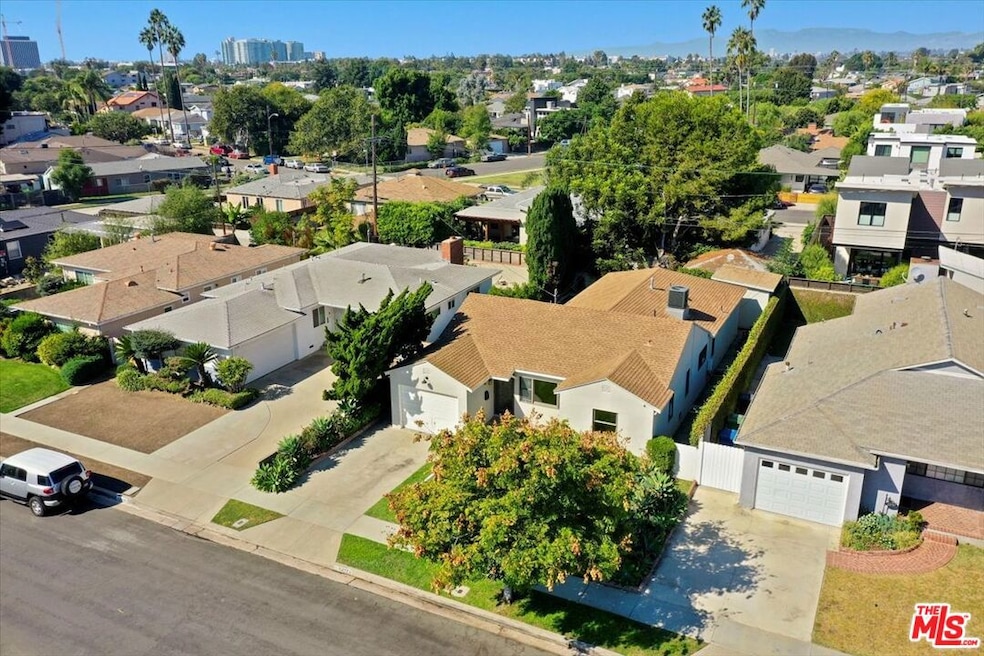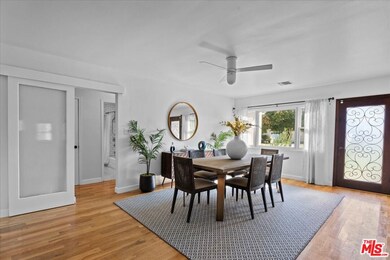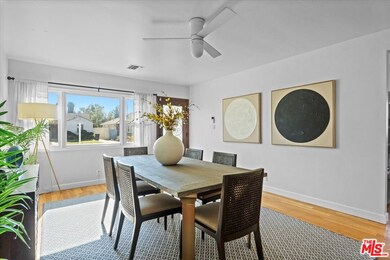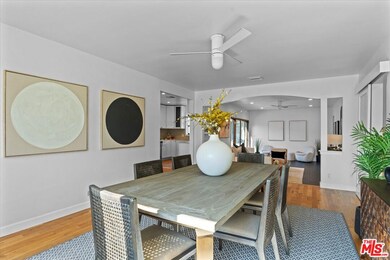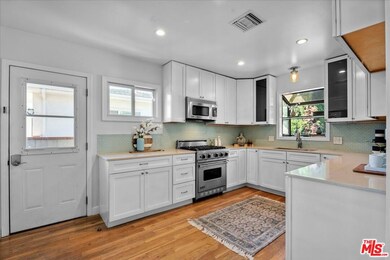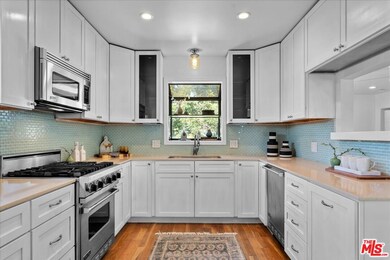
12721 Rubens Ave Los Angeles, CA 90066
Del Rey NeighborhoodHighlights
- Gourmet Kitchen
- Primary Bedroom Suite
- Wood Flooring
- Venice High School Rated A
- Traditional Architecture
- High Ceiling
About This Home
As of December 2023Nestled on a peaceful residential street in the highly desirable Del Rey neighborhood in Silicon Beach, this updated 3 bedroom 2 bath home is move-in ready! This bright and airy home features a spacious open floor plan with a massive dining room, living room and a modern kitchen with high end stainless steel appliances, large stainless steel sink, and quartz countertops. The house has an enormous primary suite, large enough for a king bed and an office or sitting area, plus ample built-in closets and a large primary bathroom ensuite with a dual vanity, large soaking tub plus shower. Two more spacious bedrooms and another full bathroom complete the house. The house features a combination of real hardwood oak flooring plus tile in the bathrooms and sunken living room. An attached garage provides covered parking as well as lots of storage. New central air conditioning and heating system was installed in 2021. The open living area has southwest facing sliding glass doors connecting a lovely outdoor dining area on a beautiful brick patio, plus a spacious backyard with a lush grassy area. A large storage shed in the backyard provides additional storage, perfect for bikes, surfboards and other items. The vibrant Del Rey neighborhood is in an amazing westside location, adjacent to Marina Del Rey, Mar Vista, Culver City and Venice Beach, the Ballona Creek Bike Path and the boardwalk to Playa Del Rey. The home is tucked away on a quiet street, close to amazing restaurants and shopping, 2 parks and Short Avenue Elementary School and Ocean Charter in walking distance. Additional nearby elementary schools include sought after German immersion Goethe International and Mandarin Immersion at Braddock Elementary.
Last Agent to Sell the Property
The Hollywood Realty License #01887296 Listed on: 10/26/2023
Home Details
Home Type
- Single Family
Est. Annual Taxes
- $20,272
Year Built
- Built in 1950 | Remodeled
Lot Details
- 5,000 Sq Ft Lot
- Lot Dimensions are 50x100
- Fenced Yard
- Level Lot
- Sprinkler System
- Lawn
- Back and Front Yard
- Property is zoned LAR1
Parking
- 1 Car Attached Garage
- Driveway
Home Design
- Traditional Architecture
- Stucco
Interior Spaces
- 1,652 Sq Ft Home
- 1-Story Property
- High Ceiling
- Ceiling Fan
- Living Room
- Dining Room
Kitchen
- Gourmet Kitchen
- <<OvenToken>>
- Gas and Electric Range
- <<microwave>>
- Freezer
- Dishwasher
- Quartz Countertops
- Disposal
Flooring
- Wood
- Tile
Bedrooms and Bathrooms
- 3 Bedrooms
- Primary Bedroom Suite
- Remodeled Bathroom
- 2 Full Bathrooms
- Double Vanity
- Bidet
Laundry
- Laundry Room
- Laundry in Kitchen
- Dryer
- Washer
Home Security
- Security Lights
- Carbon Monoxide Detectors
- Fire and Smoke Detector
Outdoor Features
- Shed
Utilities
- Central Heating and Cooling System
- Tankless Water Heater
- Gas Water Heater
Community Details
- No Home Owners Association
Listing and Financial Details
- Assessor Parcel Number 4223-021-011
Ownership History
Purchase Details
Home Financials for this Owner
Home Financials are based on the most recent Mortgage that was taken out on this home.Purchase Details
Purchase Details
Home Financials for this Owner
Home Financials are based on the most recent Mortgage that was taken out on this home.Purchase Details
Home Financials for this Owner
Home Financials are based on the most recent Mortgage that was taken out on this home.Purchase Details
Home Financials for this Owner
Home Financials are based on the most recent Mortgage that was taken out on this home.Purchase Details
Purchase Details
Purchase Details
Home Financials for this Owner
Home Financials are based on the most recent Mortgage that was taken out on this home.Purchase Details
Similar Homes in the area
Home Values in the Area
Average Home Value in this Area
Purchase History
| Date | Type | Sale Price | Title Company |
|---|---|---|---|
| Grant Deed | $1,670,000 | Stewart Title | |
| Interfamily Deed Transfer | -- | None Available | |
| Grant Deed | $1,100,000 | Chicago Title | |
| Grant Deed | $675,000 | Stewart Title Of California | |
| Interfamily Deed Transfer | -- | Southland Title | |
| Interfamily Deed Transfer | -- | Southland Title | |
| Grant Deed | -- | -- | |
| Interfamily Deed Transfer | -- | -- | |
| Interfamily Deed Transfer | -- | American Coast Title | |
| Interfamily Deed Transfer | -- | -- |
Mortgage History
| Date | Status | Loan Amount | Loan Type |
|---|---|---|---|
| Open | $1,320,000 | New Conventional | |
| Closed | $1,336,000 | New Conventional | |
| Previous Owner | $617,000 | New Conventional | |
| Previous Owner | $690,000 | New Conventional | |
| Previous Owner | $511,000 | New Conventional | |
| Previous Owner | $540,200 | New Conventional | |
| Previous Owner | $540,000 | Purchase Money Mortgage | |
| Previous Owner | $350,000 | New Conventional | |
| Previous Owner | $97,000 | No Value Available |
Property History
| Date | Event | Price | Change | Sq Ft Price |
|---|---|---|---|---|
| 12/27/2023 12/27/23 | Sold | $1,670,000 | +1.2% | $1,011 / Sq Ft |
| 11/26/2023 11/26/23 | Pending | -- | -- | -- |
| 10/26/2023 10/26/23 | For Sale | $1,650,000 | +50.0% | $999 / Sq Ft |
| 06/22/2016 06/22/16 | Sold | $1,100,000 | +1.9% | $669 / Sq Ft |
| 05/13/2016 05/13/16 | Pending | -- | -- | -- |
| 05/08/2016 05/08/16 | For Sale | $1,079,000 | -- | $656 / Sq Ft |
Tax History Compared to Growth
Tax History
| Year | Tax Paid | Tax Assessment Tax Assessment Total Assessment is a certain percentage of the fair market value that is determined by local assessors to be the total taxable value of land and additions on the property. | Land | Improvement |
|---|---|---|---|---|
| 2024 | $20,272 | $1,670,000 | $1,336,000 | $334,000 |
| 2023 | $15,169 | $1,251,610 | $1,001,289 | $250,321 |
| 2022 | $14,460 | $1,227,069 | $981,656 | $245,413 |
| 2021 | $14,280 | $1,203,009 | $962,408 | $240,601 |
| 2019 | $13,848 | $1,167,328 | $933,863 | $233,465 |
| 2018 | $13,772 | $1,144,440 | $915,552 | $228,888 |
| 2016 | $8,986 | $748,963 | $599,172 | $149,791 |
| 2015 | $8,853 | $737,713 | $590,172 | $147,541 |
| 2014 | $8,885 | $723,263 | $578,612 | $144,651 |
Agents Affiliated with this Home
-
Sabra Gandhi

Seller's Agent in 2023
Sabra Gandhi
The Hollywood Realty
(310) 966-0643
2 in this area
38 Total Sales
-
Jasmine Comino

Buyer's Agent in 2023
Jasmine Comino
Compass
(424) 341-8001
2 in this area
34 Total Sales
-
C
Seller's Agent in 2016
Chris Dodson
eXp Realty of California, Inc.
-
J
Seller Co-Listing Agent in 2016
Jacquelyn White
eXp Realty of California, Inc.
-
Andrea Dunlop

Buyer's Agent in 2016
Andrea Dunlop
Sotheby's International Realty
(310) 560-4180
57 Total Sales
Map
Source: The MLS
MLS Number: 23-322313
APN: 4223-021-011
- 12630 Bonaparte Ave
- 12811 Rubens Ave
- 12534 Gilmore Ave
- 12520 Gilmore Ave
- 12821 Greene Ave
- 12495 Greene Ave
- 12870 Walsh Ave
- 12539 Presnell St
- 12846 Short Ave
- 12462 Short Ave
- 12441 Verdi St
- 12420 Greene Ave
- 12957 Bonaparte Ave Unit 1
- 4626 Alla Rd
- 12961 Panama St
- 12930 Gilmore Ave
- 12420 Verdi St
- 4546 S Centinela Ave
- 4429 Alla Rd Unit 5
- 4352 Lyceum Ave
