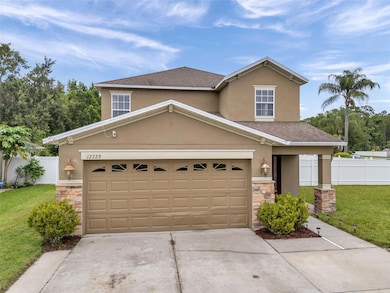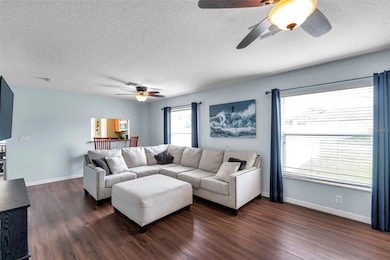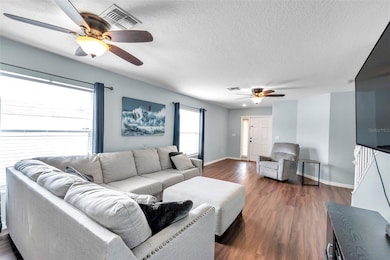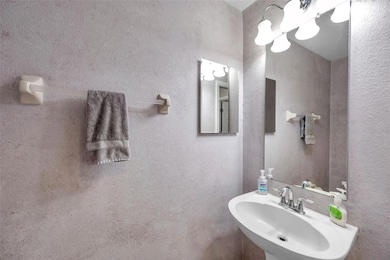
12729 Saulston Place Hudson, FL 34669
Estimated payment $2,439/month
Highlights
- Fitness Center
- Clubhouse
- Loft
- Gated Community
- Main Floor Primary Bedroom
- End Unit
About This Home
This 5 bedroom, 2 1/2 bath home with loft is located in The Verandahs. The home features a 2 car garage, large. driveway, and an oversized fully fenced corner lot. Primary bedroom is located on the first floor with it's own bathroom & a garden tub. All additional bedrooms and loft are located on the 2nd floor. Eat-in kitchen with beautiful granite countertops and sliding glass doors leading to the huge backyard. Recent updates: A/C was installed 4/22 and the whole interior has been painted and new vinyl flooring in the primary bedroom and living/dinning area. New roof will be installed prior to closing at sellers expense. This gated community offers a clubhouse, fitness center, & a beautiful swimming pool. Also you will find walking paths and a playground. Suncoast is only minutes away for a short commute to Tampa. Schedule your appointment today.
Listing Agent
FUTURE HOME REALTY Brokerage Phone: 800-921-1330 License #3370763 Listed on: 07/16/2025

Open House Schedule
-
Sunday, July 20, 20251:00 to 3:00 pm7/20/2025 1:00:00 PM +00:007/20/2025 3:00:00 PM +00:00Call 727-492-8495 for gate code.Add to Calendar
Home Details
Home Type
- Single Family
Est. Annual Taxes
- $5,015
Year Built
- Built in 2007
Lot Details
- 10,175 Sq Ft Lot
- Southeast Facing Home
- Vinyl Fence
- Corner Lot
- Oversized Lot
- Irrigation Equipment
- Property is zoned MPUD
HOA Fees
- $55 Monthly HOA Fees
Parking
- 2 Car Attached Garage
- Driveway
Home Design
- Bi-Level Home
- Block Foundation
- Slab Foundation
- Shingle Roof
- Block Exterior
- Stucco
Interior Spaces
- 2,179 Sq Ft Home
- High Ceiling
- Ceiling Fan
- Blinds
- Combination Dining and Living Room
- Loft
- Inside Utility
Kitchen
- Eat-In Kitchen
- Walk-In Pantry
- Range
- Microwave
- Dishwasher
- Solid Surface Countertops
- Solid Wood Cabinet
- Disposal
Flooring
- Carpet
- Tile
- Vinyl
Bedrooms and Bathrooms
- 5 Bedrooms
- Primary Bedroom on Main
- En-Suite Bathroom
- Garden Bath
Laundry
- Laundry Room
- Washer and Electric Dryer Hookup
Outdoor Features
- Covered patio or porch
- Exterior Lighting
Utilities
- Central Air
- Heating Available
- Electric Water Heater
- Cable TV Available
Listing and Financial Details
- Visit Down Payment Resource Website
- Tax Lot 470
- Assessor Parcel Number 17-25-03-007.0-000.00-470.0
- $1,716 per year additional tax assessments
Community Details
Overview
- Association fees include common area taxes, pool, escrow reserves fund
- Sentry Management/Gail Dasher Association, Phone Number (727) 942-1906
- Verandahs Subdivision
- The community has rules related to deed restrictions, allowable golf cart usage in the community
Amenities
- Clubhouse
- Community Mailbox
Recreation
- Community Playground
- Fitness Center
- Community Pool
Security
- Gated Community
Map
Home Values in the Area
Average Home Value in this Area
Tax History
| Year | Tax Paid | Tax Assessment Tax Assessment Total Assessment is a certain percentage of the fair market value that is determined by local assessors to be the total taxable value of land and additions on the property. | Land | Improvement |
|---|---|---|---|---|
| 2024 | $5,015 | $223,430 | -- | -- |
| 2023 | $4,798 | $216,930 | $0 | $0 |
| 2022 | $4,471 | $210,620 | $0 | $0 |
| 2021 | $4,233 | $204,493 | $33,391 | $171,102 |
| 2020 | $3,724 | $172,700 | $26,891 | $145,809 |
| 2019 | $3,638 | $168,824 | $0 | $0 |
| 2018 | $3,557 | $165,676 | $26,891 | $138,785 |
| 2017 | $2,748 | $121,497 | $0 | $0 |
| 2016 | $2,554 | $116,550 | $0 | $0 |
| 2015 | $2,553 | $115,740 | $0 | $0 |
| 2014 | $2,481 | $125,253 | $26,891 | $98,362 |
Property History
| Date | Event | Price | Change | Sq Ft Price |
|---|---|---|---|---|
| 07/16/2025 07/16/25 | For Sale | $355,000 | +54.3% | $163 / Sq Ft |
| 03/04/2020 03/04/20 | Sold | $230,000 | -5.9% | $106 / Sq Ft |
| 01/20/2020 01/20/20 | Pending | -- | -- | -- |
| 01/02/2020 01/02/20 | Price Changed | $244,500 | -0.2% | $112 / Sq Ft |
| 12/17/2019 12/17/19 | For Sale | $244,900 | +32.4% | $112 / Sq Ft |
| 08/17/2018 08/17/18 | Off Market | $184,900 | -- | -- |
| 12/28/2017 12/28/17 | Sold | $184,900 | +2.8% | $85 / Sq Ft |
| 09/18/2017 09/18/17 | Pending | -- | -- | -- |
| 09/07/2017 09/07/17 | For Sale | $179,900 | -- | $83 / Sq Ft |
Purchase History
| Date | Type | Sale Price | Title Company |
|---|---|---|---|
| Warranty Deed | $230,000 | Tiago National Title Llc | |
| Warranty Deed | $184,900 | Attorney | |
| Special Warranty Deed | $235,400 | North American Title Company | |
| Special Warranty Deed | $347,129 | North American Title Company |
Mortgage History
| Date | Status | Loan Amount | Loan Type |
|---|---|---|---|
| Open | $225,834 | FHA | |
| Previous Owner | $192,867 | FHA | |
| Previous Owner | $181,522 | FHA | |
| Previous Owner | $241,800 | VA | |
| Previous Owner | $235,400 | VA |
Similar Homes in Hudson, FL
Source: Stellar MLS
MLS Number: W7877169
APN: 03-25-17-0070-00000-4700
- 12714 Saulston Place
- 12624 White Bluff Rd
- 12610 Saulston Place
- 12831 White Bluff Rd
- 13903 Caden Glen Dr
- 12519 White Bluff Rd
- 12518 White Bluff Rd
- 13951 Caden Glen Dr
- 12534 Chenwood Ave
- 12431 White Bluff Rd
- 12424 White Bluff Rd
- 12631 Chenwood Ave
- 12336 Southbridge Terrace
- 12426 Jillian Cir
- 12652 Chenwood Ave
- 12351 Ridgedale Dr
- 12216 Southbridge Terrace
- 13295 Marble Sands Ct
- 12136 Luftburrow Ln
- 12118 Luftburrow Ln
- 13959 Caden Glen Dr
- 12229 Luftburrow Ln
- 13507 Old Florida Cir
- 13269 Crest Lake Dr
- 13439 Norman Cir
- 11843 Faithful Way
- 11876 Keylime
- 11444 Lake Dr
- 12819 Kellywood Cir
- 12319 Rose Haven Blvd
- 12141 Colony Lakes Blvd
- 15613 Mallard Rise Loop
- 15656 Greyrock Dr
- 12152 Canyon Blvd
- 12025 Environmental Dr Unit 7
- 15802 Stable Run Dr
- 12703 Aston Dr
- 13123 Vivian Ln
- 15402 Pepper Pine Ct
- 11824 Bayonet Ln Unit 94B






