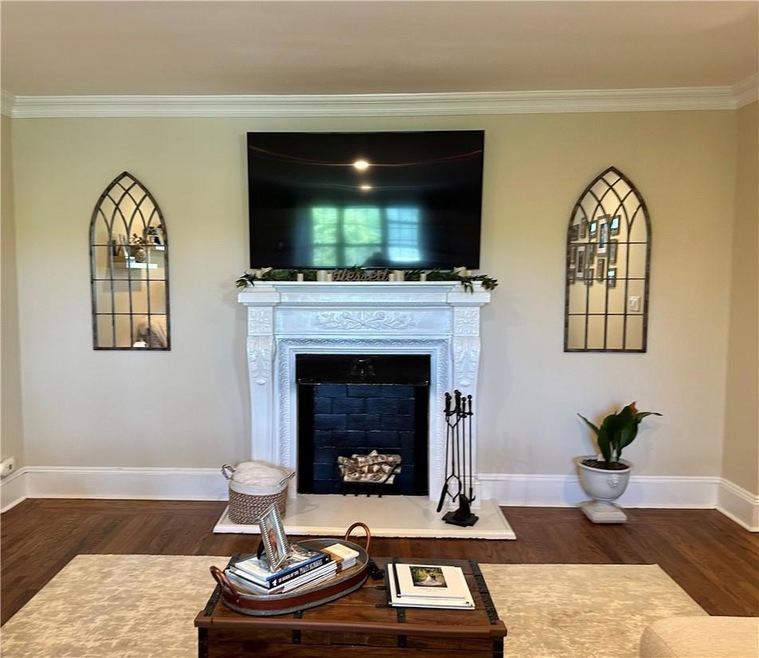
Wykagyl Garden Apartments 1273 North Ave Unit 4C5 New Rochelle, NY 10804
Wykagyl Country Club NeighborhoodHighlights
- Property is near public transit
- Wood Flooring
- High Ceiling
- Albert Leonard Middle School Rated A-
- 1 Fireplace
- Walk-In Closet
About This Home
As of August 2024Lovely, large and bright corner unit co-op that offers outdoor parking upon purchase. Enter into foyer/office area, large living room and dining area, beautifully updated open kitchen with wall pantry, large bedroom with walk-in closet and immaculate bathroom with step-in shower. This unit is in building right across from its beautiful park and sitting area. Wykagyl Gardens office and Superintendent in lobby entrance of this building. Conveniently located near an abundant amount of shops, transportation and dining. Storage and laundry room in complex. Monthly maintenance does not include STAR deduction. Additional Information: Amenities:Stall Shower,Storage,
Last Agent to Sell the Property
Century 21 Marciano Brokerage Phone: (914) 235-4996 License #40CA0962876 Listed on: 03/02/2024

Property Details
Home Type
- Co-Op
Year Built
- Built in 1928 | Remodeled in 1981
Parking
- 1 Car Garage
- Unassigned Parking
Home Design
- Brick Exterior Construction
Interior Spaces
- 960 Sq Ft Home
- High Ceiling
- 1 Fireplace
- Entrance Foyer
- Wood Flooring
Kitchen
- <<microwave>>
- Dishwasher
Bedrooms and Bathrooms
- 1 Bedroom
- Walk-In Closet
- 1 Full Bathroom
Location
- Property is near public transit
Schools
- William B Ward Elementary School
- Albert Leonard Middle School
- New Rochelle High School
Utilities
- No Cooling
- Heating System Uses Steam
- Heating System Uses Natural Gas
- Radiant Heating System
- High Speed Internet
Listing and Financial Details
- Exclusions: A/C Units,B/I Shelves,Fireplace Equipment,Flat Screen TV Bracket,See Remarks,Selected Light Fixtures
Community Details
Overview
- Association fees include heat, hot water, sewer, water
- 6-Story Property
Amenities
- Laundry Facilities
- Elevator
Recreation
- Park
Pet Policy
- No Pets Allowed
Security
- Resident Manager or Management On Site
Similar Homes in New Rochelle, NY
Home Values in the Area
Average Home Value in this Area
Property History
| Date | Event | Price | Change | Sq Ft Price |
|---|---|---|---|---|
| 12/10/2024 12/10/24 | Off Market | $252,000 | -- | -- |
| 08/27/2024 08/27/24 | Sold | $270,000 | -3.2% | $281 / Sq Ft |
| 05/28/2024 05/28/24 | Pending | -- | -- | -- |
| 03/02/2024 03/02/24 | For Sale | $279,021 | +10.7% | $291 / Sq Ft |
| 08/19/2019 08/19/19 | Sold | $252,000 | 0.0% | $280 / Sq Ft |
| 05/13/2019 05/13/19 | Pending | -- | -- | -- |
| 04/23/2019 04/23/19 | For Sale | $252,000 | +9.6% | $280 / Sq Ft |
| 01/22/2018 01/22/18 | Sold | $230,000 | -6.1% | $288 / Sq Ft |
| 08/25/2017 08/25/17 | Pending | -- | -- | -- |
| 08/25/2017 08/25/17 | For Sale | $244,900 | -- | $306 / Sq Ft |
Tax History Compared to Growth
Agents Affiliated with this Home
-
Denise Capuano
D
Seller's Agent in 2024
Denise Capuano
Century 21 Marciano
(914) 261-1567
1 in this area
20 Total Sales
-
Lia Martynova

Buyer's Agent in 2024
Lia Martynova
Century 21 Marciano
(646) 301-3054
1 in this area
39 Total Sales
-
Barry Kramer

Seller's Agent in 2019
Barry Kramer
BHG Real Estate Choice Realty
(914) 725-4020
190 Total Sales
-
Eileen Taus

Seller Co-Listing Agent in 2019
Eileen Taus
Ragette Real Estate, Inc.
(914) 319-8077
7 Total Sales
-
N
Seller's Agent in 2018
Nicholas Maloney
Pure Realty LLC
-
Susan Sena
S
Buyer's Agent in 2018
Susan Sena
BHG Real Estate Choice Realty
(914) 263-7554
15 Total Sales
About Wykagyl Garden Apartments
Map
Source: OneKey® MLS
MLS Number: H6292295
- 1273 North Ave Unit 4F-5
- 1273 North Ave Unit 5C Building 2
- 1273 North Ave Unit 1ab
- 1255 North Ave Unit A-5H
- 1255 North Ave Unit B-4L
- 1255 North Ave Unit C-2T
- 1270 North Ave Unit 5a
- 1270 North Ave Unit 3A
- 1270 North Ave Unit 3E
- 1 Lovell Rd
- 45 Fenimore Rd
- 250 Oxford Rd
- 2 Byworth Rd
- 1146 North Ave
- 10 Byworth Rd
- 1144 North Ave
- 165 Valley Rd
- 59 Mildred Pkwy
- 100 Parkway Rd Unit 1A
- 100 Parkway Rd Unit 4C
