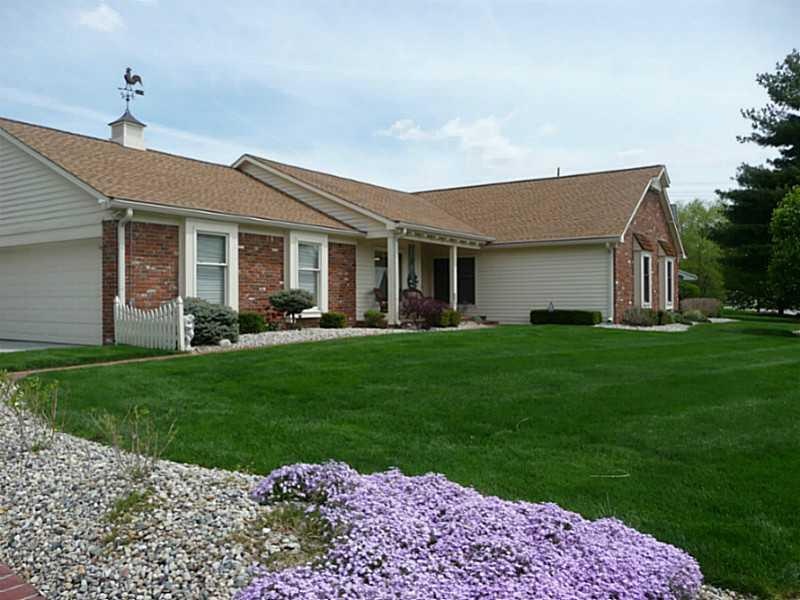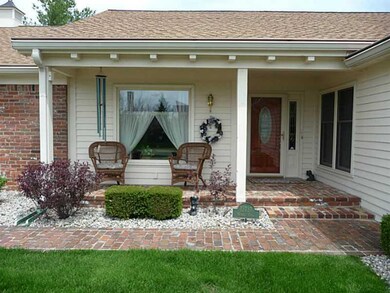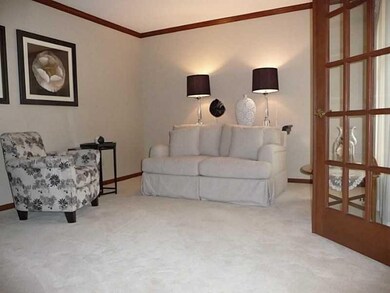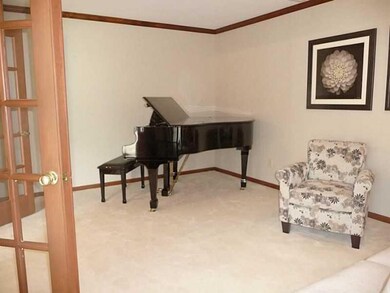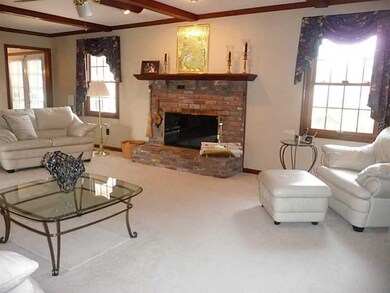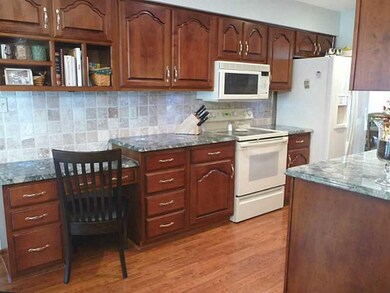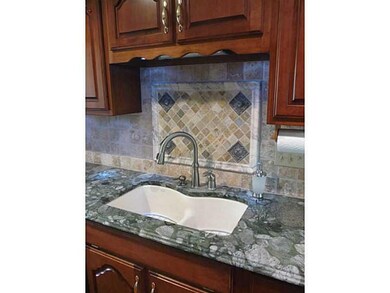
12737 Wembly Rd Carmel, IN 46033
East Carmel NeighborhoodHighlights
- Vaulted Ceiling
- Ranch Style House
- Wet Bar
- Mohawk Trails Elementary School Rated A
- 1 Fireplace
- Walk-In Closet
About This Home
As of December 2024This one level beauty features a spacious family room and master suite with all the extras and fine maintenance your desire. The private sunroom and large deck look out to a landscaped yard. The recent 3rd car bay is finished and ready to pamper your collection or project with a great rear workshop. Another upgrade is the master bath addition. Spacious and Luxurious. This home even has it's own exterior storage unit, so everything is nearby for ease of use. Don't miss this opportunity!
Last Agent to Sell the Property
Julie Kern
F.C. Tucker Company Listed on: 05/05/2014

Last Buyer's Agent
Silas Johnson
Home Details
Home Type
- Single Family
Est. Annual Taxes
- $2,692
Year Built
- Built in 1978
Lot Details
- Back Yard Fenced
- Sprinkler System
Home Design
- Ranch Style House
- Brick Exterior Construction
Interior Spaces
- 2,558 Sq Ft Home
- Wet Bar
- Vaulted Ceiling
- 1 Fireplace
- Storage
- Crawl Space
- Monitored
Kitchen
- Electric Oven
- <<builtInMicrowave>>
- Dishwasher
- Disposal
Bedrooms and Bathrooms
- 4 Bedrooms
- Walk-In Closet
Laundry
- Dryer
- Washer
Parking
- Garage
- Driveway
Utilities
- Forced Air Heating and Cooling System
- Heating System Uses Gas
- Gas Water Heater
- High Speed Internet
Community Details
- Brookshire Pines Subdivision
Listing and Financial Details
- Assessor Parcel Number 291029408017000018
Ownership History
Purchase Details
Home Financials for this Owner
Home Financials are based on the most recent Mortgage that was taken out on this home.Purchase Details
Home Financials for this Owner
Home Financials are based on the most recent Mortgage that was taken out on this home.Similar Homes in the area
Home Values in the Area
Average Home Value in this Area
Purchase History
| Date | Type | Sale Price | Title Company |
|---|---|---|---|
| Warranty Deed | -- | Meridian Title | |
| Warranty Deed | $465,000 | Meridian Title | |
| Warranty Deed | -- | None Available |
Mortgage History
| Date | Status | Loan Amount | Loan Type |
|---|---|---|---|
| Open | $372,000 | New Conventional | |
| Closed | $372,000 | New Conventional | |
| Previous Owner | $64,000 | New Conventional | |
| Previous Owner | $36,000 | Unknown |
Property History
| Date | Event | Price | Change | Sq Ft Price |
|---|---|---|---|---|
| 12/30/2024 12/30/24 | Sold | $465,000 | +3.3% | $182 / Sq Ft |
| 12/06/2024 12/06/24 | Pending | -- | -- | -- |
| 12/05/2024 12/05/24 | For Sale | $450,000 | +52.5% | $176 / Sq Ft |
| 06/09/2014 06/09/14 | Sold | $295,000 | -1.7% | $115 / Sq Ft |
| 05/06/2014 05/06/14 | Pending | -- | -- | -- |
| 05/05/2014 05/05/14 | For Sale | $300,000 | -- | $117 / Sq Ft |
Tax History Compared to Growth
Tax History
| Year | Tax Paid | Tax Assessment Tax Assessment Total Assessment is a certain percentage of the fair market value that is determined by local assessors to be the total taxable value of land and additions on the property. | Land | Improvement |
|---|---|---|---|---|
| 2024 | $3,603 | $329,400 | $86,500 | $242,900 |
| 2023 | $3,603 | $336,100 | $86,500 | $249,600 |
| 2022 | $3,485 | $297,000 | $70,300 | $226,700 |
| 2021 | $2,740 | $241,300 | $70,300 | $171,000 |
| 2020 | $2,745 | $248,100 | $76,900 | $171,200 |
| 2019 | $2,793 | $246,800 | $58,100 | $188,700 |
| 2018 | $2,771 | $247,100 | $58,100 | $189,000 |
| 2017 | $2,746 | $245,800 | $58,100 | $187,700 |
| 2016 | $2,780 | $246,100 | $58,100 | $188,000 |
| 2014 | $2,448 | $234,200 | $58,100 | $176,100 |
| 2013 | $2,448 | $238,700 | $58,100 | $180,600 |
Agents Affiliated with this Home
-
James Melson

Seller's Agent in 2024
James Melson
Carpenter, REALTORS®
(317) 443-0301
1 in this area
78 Total Sales
-
Jennifer Blandford

Buyer's Agent in 2024
Jennifer Blandford
Carpenter, REALTORS®
(317) 847-2695
4 in this area
268 Total Sales
-
J
Seller's Agent in 2014
Julie Kern
F.C. Tucker Company
-
S
Buyer's Agent in 2014
Silas Johnson
Map
Source: MIBOR Broker Listing Cooperative®
MLS Number: MBR21289419
APN: 29-10-29-408-017.000-018
- 12602 Lockerbie Cir
- 12669 Brookshire Pkwy
- 4949 Jennings Dr
- 4952 Jennings Dr
- 12674 Banbury Cir
- 4585 Abbey Dr
- 4976 Rockne Cir
- 12388 Camberley Ln
- 12539 Pebblepointe Pass
- 12961 Limberlost Dr
- 4883 Snowberry Bay Ct
- 4646 Lambeth Walk
- 5037 Surrey Ln
- 12192 Woods Bay Place
- 13153 Tudor Dr
- 12360 Pebblepointe Pass
- 59 Sycamore Dr
- 4756 Briarwood Trace
- 3713 Coventry Way
- 1408 E 126th St
